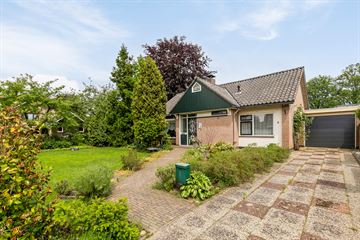This house on funda: https://www.funda.nl/en/detail/koop/ruurlo/huis-bernhardlaan-5/43513538/

Description
Aan één van de fijnste straten van Ruurlo ligt deze riante van formaat zijnde bungalow met schuur, garage, voormalig gastenverblijf en een keurige tuin rondom. Het perceel is maar liefst 699m2!
Het centrum, openbaar vervoer en buitengebied zijn op loopafstand.
Deze woning is middels garage geschakeld en heeft een badkamer én zelfs 2 slaapkamers op de begane grond! De ouderslaapkamer en badkamer zijn in de jaren 80 aangebouwd.
Indeling:
Begane grond:
Hal/entree, garderobe, meterkast met vernieuwde groepen, toilet met fontein, woonkeuken met koel- vriescombinatie, bijkeuken met keukenblok met wasapparatuur-aansluiting en buitendeur, riante slaapkamer met wastafel en schuifpui naar het achter gelegen terras, badkamer met douche, toilet, wastafel en designradiator, straatgerichte werk-/slaapkamer Woonkamer met ruime erker
Middels de trap in de hal naar de
1e verdieping:
Overloop, Zolderkamer met grote dakkapel, spoelbak, berging met dakraam
Buiten rondom
• In de tuin staat nog een apart bijgebouw waarin een voormalig gastenverblijf zat. Deze is voorzien van een eenvoudig keukenblok, douche met wastafel en toilet.
• Middels riante oprit naar de stenen garage met elektrisch bedienbare roldeur, kraan met afvoerputje en tuindeur. Eenvoudige schuur.
• Rolluik aan voorzijde van de woonkamer
• Bijzonderheden: Bouwjaar 1965
• Energielabel D
Verkopers zijn erfgenamen, hebben nooit in de woning gewoond en kunnen derhalve geen informatie verstrekken over diverse onderdelen van de woning.
Features
Transfer of ownership
- Last asking price
- € 498,000 kosten koper
- Asking price per m²
- € 3,276
- Original asking price
- € 525,000 kosten koper
- Status
- Sold
Construction
- Kind of house
- Single-family home, detached residential property
- Building type
- Resale property
- Year of construction
- 1965
- Accessibility
- Accessible for people with a disability and accessible for the elderly
- Specific
- Partly furnished with carpets and curtains
- Type of roof
- Gable roof covered with roof tiles
Surface areas and volume
- Areas
- Living area
- 152 m²
- Other space inside the building
- 36 m²
- Plot size
- 717 m²
- Volume in cubic meters
- 699 m³
Layout
- Number of rooms
- 5 rooms (4 bedrooms)
- Number of bath rooms
- 1 bathroom and 1 separate toilet
- Bathroom facilities
- Shower, toilet, and sink
- Number of stories
- 2 stories
- Facilities
- Optical fibre and passive ventilation system
Energy
- Energy label
- Insulation
- Mostly double glazed
- Heating
- CH boiler
- Hot water
- CH boiler
- CH boiler
- Gas-fired combination boiler, in ownership
Cadastral data
- RUURLO A 1719
- Cadastral map
- Area
- 615 m²
- Ownership situation
- Full ownership
- RUURLO A 2131
- Cadastral map
- Area
- 102 m²
- Ownership situation
- Full ownership
Exterior space
- Location
- Alongside a quiet road and in residential district
- Garden
- Surrounded by garden
Storage space
- Shed / storage
- Detached brick storage
- Facilities
- Electricity, heating and running water
Garage
- Type of garage
- Attached brick garage
- Capacity
- 1 car
- Facilities
- Electrical door and running water
- Insulation
- No insulation
Parking
- Type of parking facilities
- Parking on private property and public parking
Photos 47
© 2001-2025 funda














































