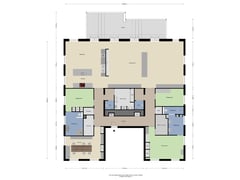Eye-catcherExclusief zeer ruim luxe appartement op prachtige locatie in 't Gooi
Description
Welcome to this beautiful apartment, located in the small-scale villa complex Castor & Pollux in ‘s-Graveland. This exclusive apartment, built in 2007, offers an unparalleled combination of space, luxury, and privacy. With a living area of 320sqm and an energy label A+, this apartment meets the highest standards of comfort and sustainability.
The apartment occupies the entire second floor of Pollux. It features a very spacious living room and a large Bulthaup kitchen, equipped with various luxury appliances. The property has three spacious bedrooms, with the master bedroom featuring a large walk-in closet. There are two large luxury bathrooms, one of which is equipped with a steam shower. Additionally, there are two separate toilet rooms.
For those who work from home, there is a large modern office with plenty of storage space, a large conference table, and multiple workstations. The spacious utility room is equipped with various amenities, including connections for a washing machine and dryer. There are three large built-in storage closets and various custom-made designer cabinets throughout the home. The underfloor heating in the entire apartment has a zone control system, ensuring an optimal indoor climate. All windows are fitted with roller blinds and insect screens in every room.
The interior of the house has been designed under the guidance of interior architect Annekoos Littel, resulting in a stylish and thoughtfully arranged living space. The apartment features a large terrace of 47 sqm on the garden side, equipped with sunshades, built-in lighting, and heating elements. The terrace offers a uniquely beautiful, unobstructed view of the garden and the woods of Natuurmonumenten in 's-Graveland.
The secure underground parking garage offers two generous parking spaces with rolling doors, an additional separate parking spot, and a large storage room. There is also a shared, locked bicycle storage area. An elevator takes you directly from the parking garage to the front door of the apartment.
This apartment is ideal for those who value privacy, tranquility, and luxury. With a pass, you can open the access gate to the grounds of the small-scale villa complex. The alarm system also provides a great sense of safety. The apartment is in excellent condition and the tasteful modern interior offers new residents a carefree transition to their new home. The apartment is in the highest luxury segment of the housing market. Additionally, the location is very convenient to Amsterdam, Hilversum, Utrecht, and Schiphol, making it perfect for those who enjoy both tranquility and urban amenities.
Contact us for more information or to schedule a viewing. This is a unique opportunity to live in an apartment with international allure in the beautiful Gooi region.
Features
Transfer of ownership
- Asking price
- € 2,475,000 kosten koper
- Asking price per m²
- € 7,734
- Service charges
- € 922 per month
- Listed since
- Status
- Available
- Acceptance
- Available in consultation
Construction
- Type apartment
- Mezzanine (apartment)
- Building type
- Resale property
- Year of construction
- 2007
- Accessibility
- Accessible for people with a disability and accessible for the elderly
Surface areas and volume
- Areas
- Living area
- 320 m²
- Exterior space attached to the building
- 49 m²
- External storage space
- 50 m²
- Volume in cubic meters
- 1,056 m³
Layout
- Number of rooms
- 5 rooms (4 bedrooms)
- Number of bath rooms
- 2 bathrooms and 1 separate toilet
- Bathroom facilities
- Double sink, walk-in shower, 2 toilets, underfloor heating, 2 washstands, shower, steam cabin, and sink
- Number of stories
- 1 story
- Located at
- 2nd floor
- Facilities
- Air conditioning, alarm installation, and mechanical ventilation
Energy
- Energy label
- Insulation
- Energy efficient window and completely insulated
- Heating
- CH boiler and complete floor heating
- Hot water
- CH boiler
- CH boiler
- HR toestel Condens 9000i W (gas-fired combination boiler from 2023, in ownership)
Cadastral data
- `S-GRAVELAND A 1846
- Cadastral map
- Ownership situation
- Full ownership
Exterior space
- Location
- On the edge of a forest, alongside park, sheltered location, outside the built-up area, in wooded surroundings, rural and unobstructed view
- Garden
- Surrounded by garden
- Balcony/roof terrace
- Roof terrace present and balcony present
Storage space
- Shed / storage
- Built-in
- Facilities
- Electricity and heating
Garage
- Type of garage
- Built-in and underground parking
- Capacity
- 3 cars
- Facilities
- Electrical door and electricity
- Insulation
- Completely insulated
Parking
- Type of parking facilities
- Parking on private property and parking garage
VVE (Owners Association) checklist
- Registration with KvK
- Yes
- Annual meeting
- Yes
- Periodic contribution
- Yes
- Reserve fund present
- Yes
- Maintenance plan
- Yes
- Building insurance
- Yes
Want to be informed about changes immediately?
Save this house as a favourite and receive an email if the price or status changes.
Popularity
0x
Viewed
0x
Saved
04/09/2024
On funda






