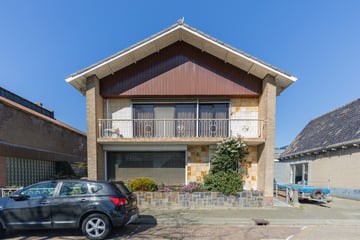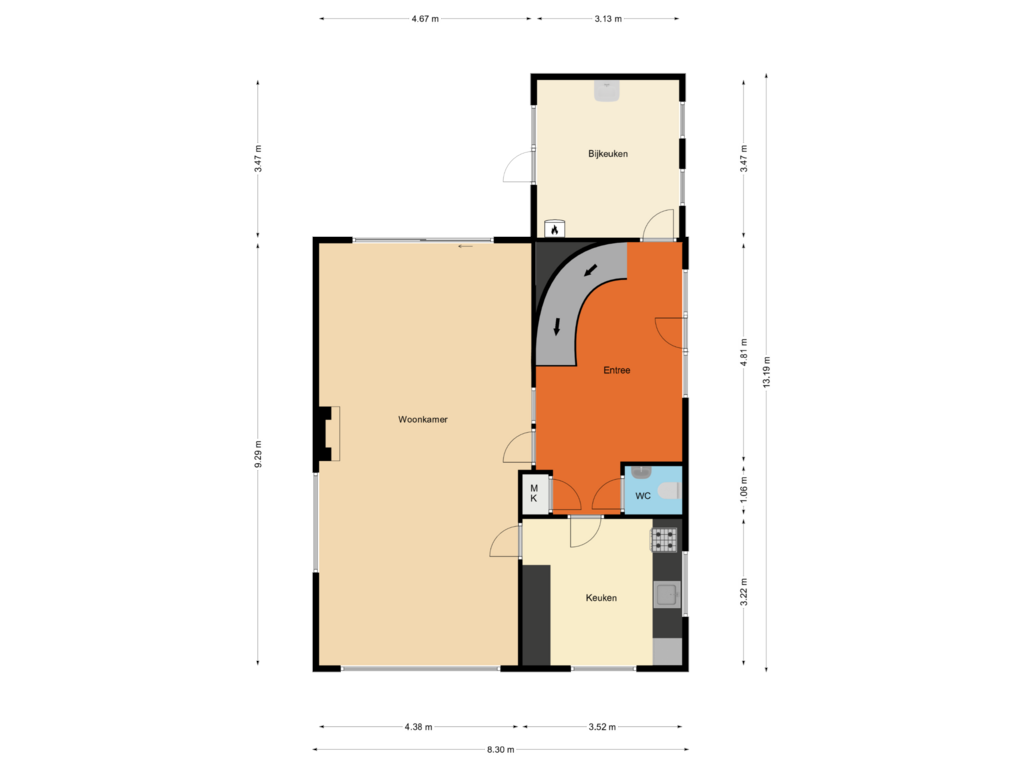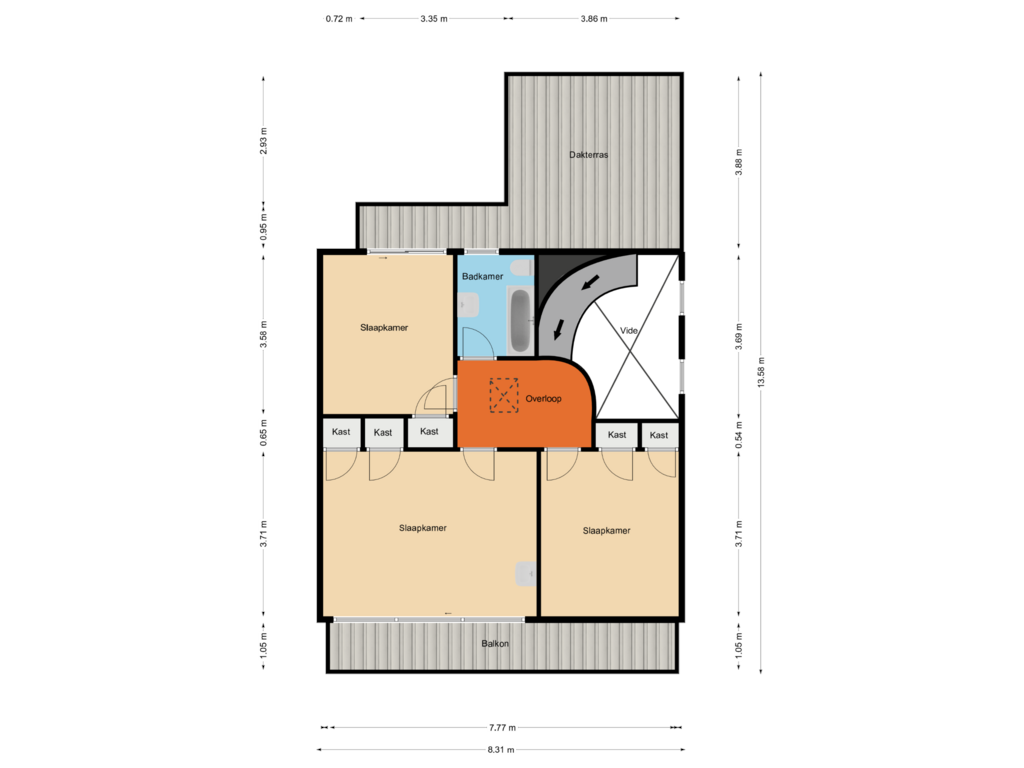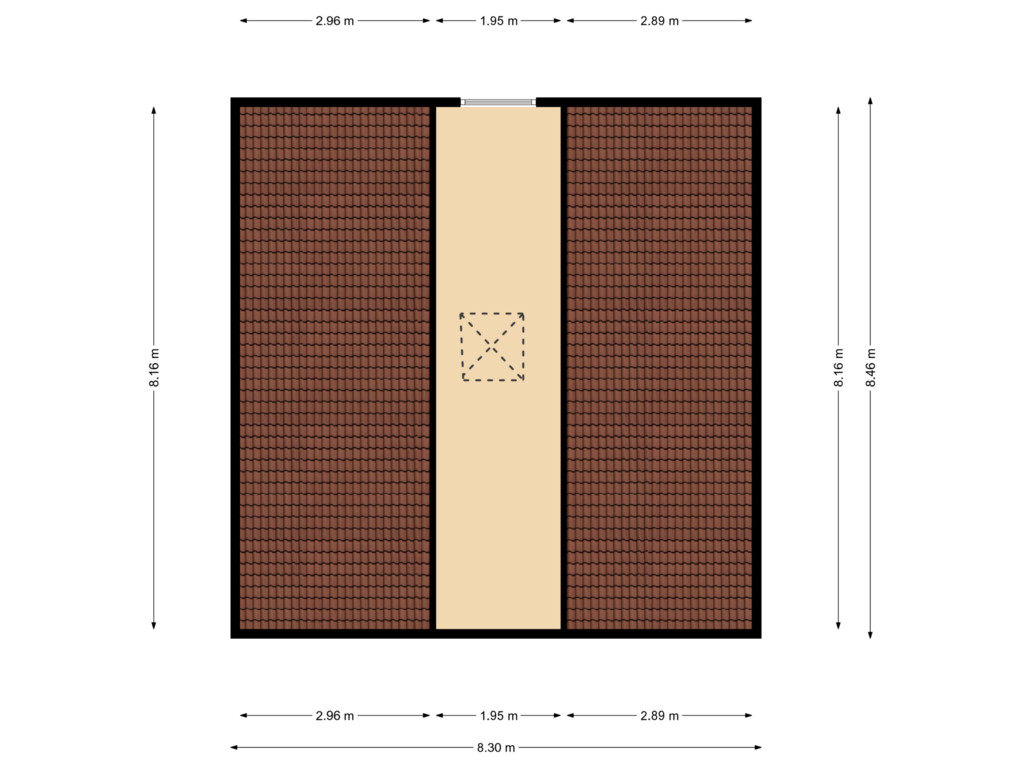This house on funda: https://www.funda.nl/en/detail/koop/s-gravendeel/huis-noord-voorstraat-45/89833692/

Noord Voorstraat 453295 BL 's-Gravendeel's-Gravendeel Woonkern
€ 495,000 k.k.
Description
Unieke kans! Vrijstaand wonen aan de Kreek midden in centrum van ‘s-Gravendeel. Slechts zelden komt er een woning vrij aan de Noord Voorstraat. Aan de voorzijde heeft u prachtig uitzicht over de Kreek en het centrum is op korte loopafstand. De woning is in 1961 gebouwd, heeft een mooie grote overstek, twee balkons en een ruim dakterras. Achter heeft u een heerlijke tuin met veel privacy. De woning dient van binnen gemoderniseerd te worden, maar daar is in de vraagprijs rekening mee gehouden. Kijk en overtuig uzelf!
Indeling o.a.:
Begane grond:
Royale en chique entree met hal, toilet en meterkast.
Ruime en lichte woonkamer met open haard en schuifpui naar de tuin.
Keuken v.v. vaatwasmachine, afzuigkap en koelkast met vriesvak.
Ruime bijkeuken met opstelling Remeha-combiketel en toegang tot de tuin.
Verdieping:
Overloop met vide.
Slaapkamer 1, gelegen aan voorzijde, zeer ruim, met vaste kasten en toegang tot balkon voorzijde.
Slaapkamer 2, gelegen aan achterzijde, ruim, met vaste kasten en toegang tot balkon voorzijde.
Slaapkamer 3, gelegen aan de achterzijde, ruim, met toegang tot balkon en dakterras aan de achterzijde.
Badkamer v.v. zitbad, vaste wastafel en tweede toilet.
Dakterras van 15 m2.
Bergzolder:
Ruime zolder, bereikbaar d.m.v. aluminium schuiftrap.
Algemeen:
Bouwjaar 1961
Energielabel F
Bijzonderheden:
Het verkochte wordt ‘as is, where is’ verkocht.
Er zal een ouderdomsclausule worden opgenomen in de koopakte.
Perceel moet nog worden ingemeten, indicatie 315 m2 (kosten zijn voor de verkoper)
Oplevering:
In overleg, kan snel
Deze presentatie is bedoeld als uitnodiging en derhalve kunt u uit deze geen rechten ontlenen. Wij behartigen de belangen van de verkopende partij. Neem uw eigen aankoopmakelaar mee!
Nadrukkelijk is vermeld dat deze informatieverstrekking niet als aanbieding of offerte mag worden beschouwd. Deze dient slechts als uitnodiging tot het doen van een bod. Aan deze gegevens kunnen geen rechten worden ontleend
Toelichtingsclausule NEN2580
De Meetinstructie is gebaseerd op de NEN2580. De Meetinstructie is bedoeld om een meer eenduidige manier van meten toe te passen voor het geven van een indicatie van de gebruiksoppervlakte. De Meetinstructie sluit verschillen in meetuitkomsten niet volledig uit, door bijvoorbeeld interpretatieverschillen, afrondingen of beperkingen bij het uitvoeren van de meting.
Features
Transfer of ownership
- Asking price
- € 495,000 kosten koper
- Asking price per m²
- € 3,462
- Original asking price
- € 525,000 kosten koper
- Listed since
- Status
- Available
- Acceptance
- Available in consultation
Construction
- Kind of house
- Single-family home, detached residential property
- Building type
- Resale property
- Year of construction
- 1961
Surface areas and volume
- Areas
- Living area
- 143 m²
- Other space inside the building
- 16 m²
- Exterior space attached to the building
- 26 m²
- Plot size
- 323 m²
- Volume in cubic meters
- 611 m³
Layout
- Number of rooms
- 5 rooms (3 bedrooms)
- Number of bath rooms
- 1 bathroom and 1 separate toilet
- Bathroom facilities
- Bath, toilet, and sink
- Number of stories
- 3 stories
Energy
- Energy label
Cadastral data
- 'S-GRAVENDEEL F 5124
- Cadastral map
- Area
- 323 m² (part of parcel)
- Ownership situation
- Full ownership
Exterior space
- Garden
- Back garden, front garden and side garden
- Balcony/roof terrace
- Balcony present
Photos 59
Floorplans 3
© 2001-2024 funda





























































