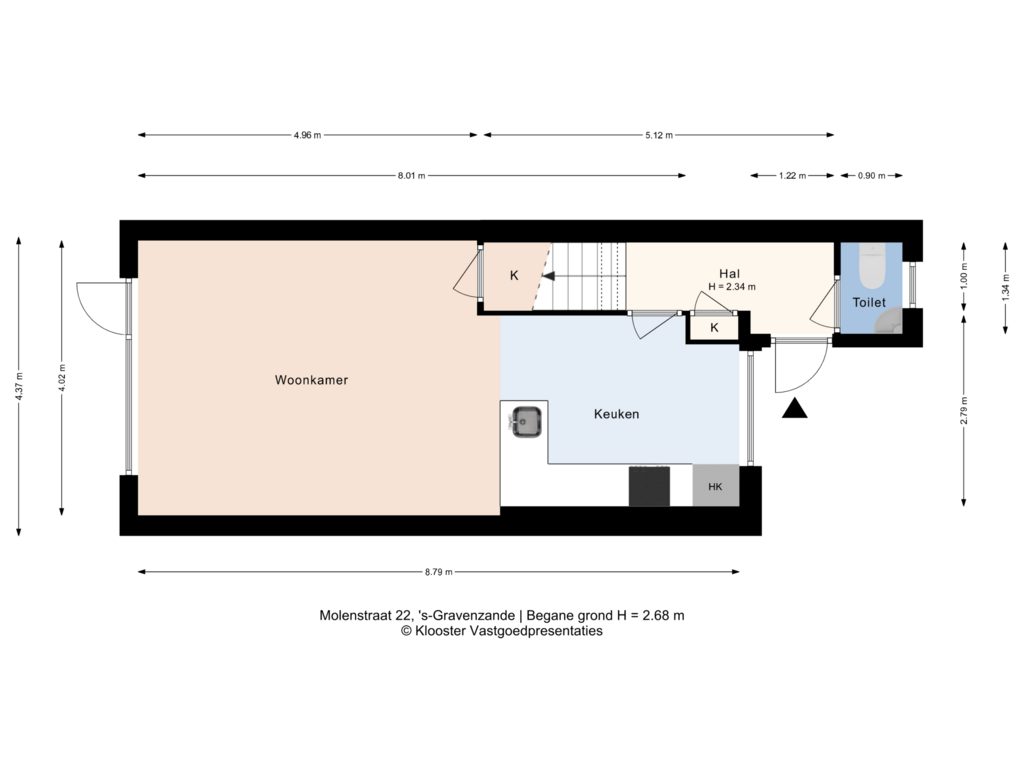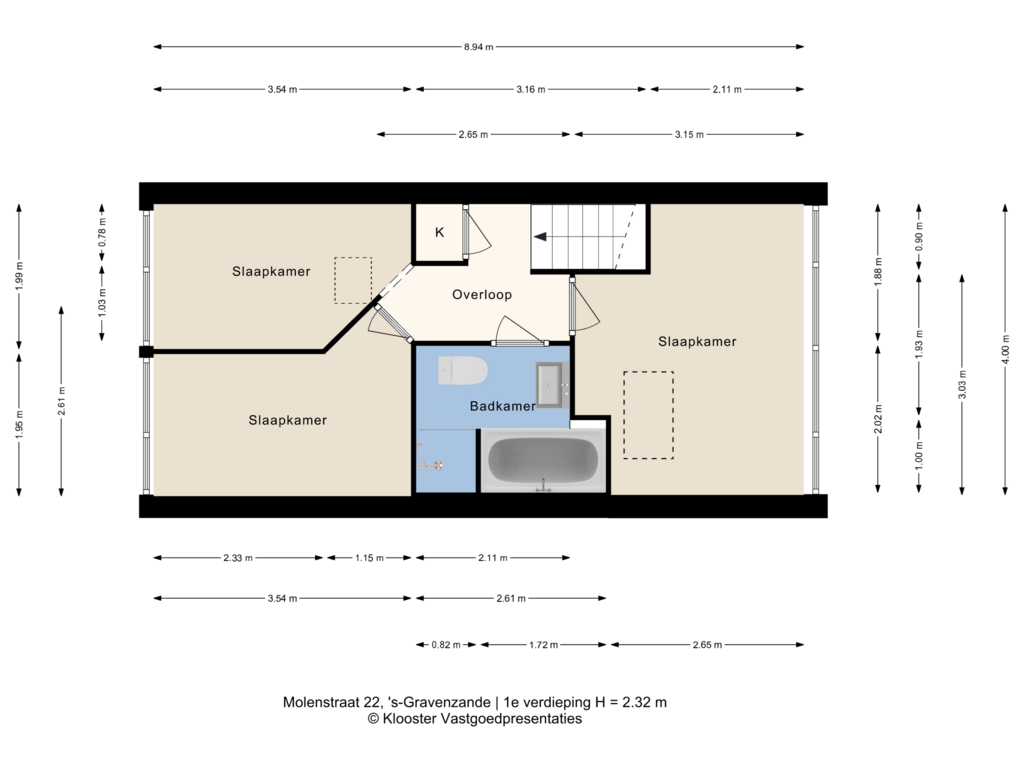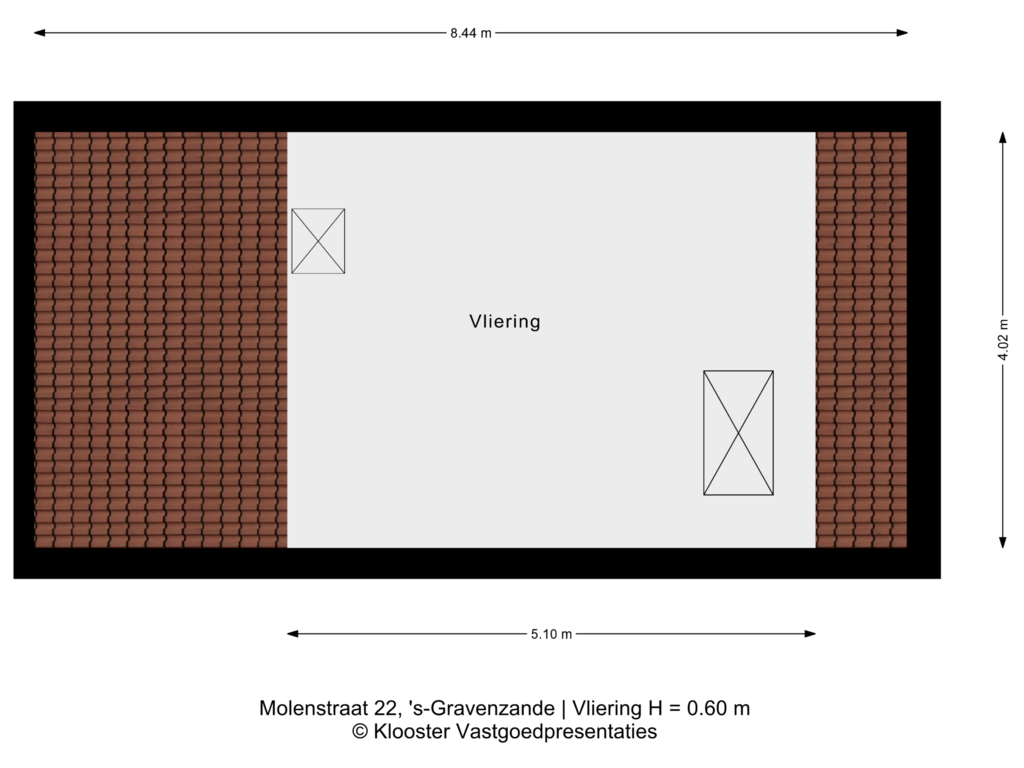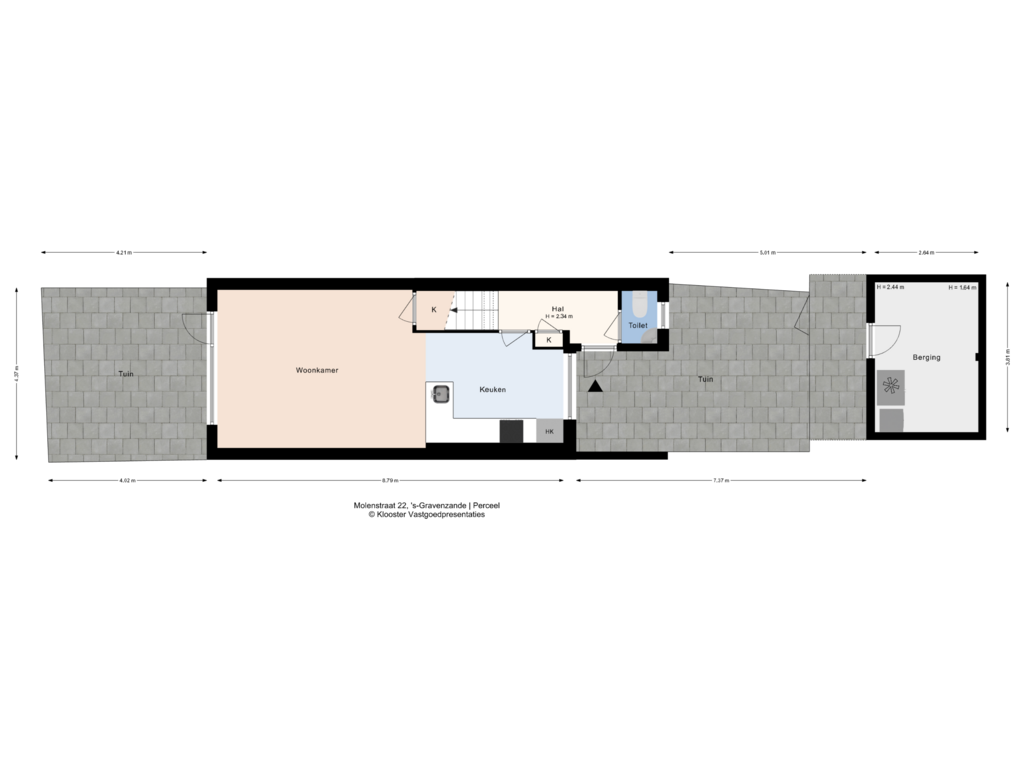This house on funda: https://www.funda.nl/en/detail/koop/s-gravenzande/huis-molenstraat-22/89178072/
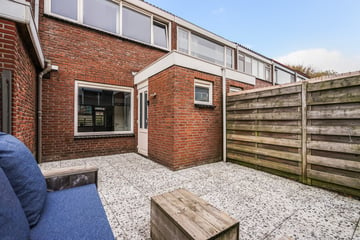
Molenstraat 222691 BZ 's-Gravenzandecentrumgebied 's-Gravenzande
Sold under reservation
€ 375,000 k.k.
Eye-catcherCentraal gelegen fraaie starterswoning!
Description
Charmante eengezinswoning op centrale locatie – Molenstraat 22, ’s-Gravenzande
Bent u op zoek naar een fijne starterswoning in het gezellige ’s-Gravenzande? Deze charmante eengezinswoning biedt een heerlijke plek om te wonen, met een centrale ligging en alle nodige comfort!
Indeling
Wanneer u de straat inloopt, valt als eerste de praktische schuur op, ideaal voor het opbergen van fietsen en gereedschap. Links vind u de voortuin, een gezellig welkom bij binnenkomst.
Via de entree komt u binnen in de hal, waar de toilet en ook de trap naar de eerste verdieping is. Vanuit de hal stap je de ruime, luxe open keuken binnen. Deze moderne keuken is voorzien van alle gemakken en vormt het hart van het huis. Aangrenzend ligt de sfeervolle woonkamer met een deur naar de zonnige achtertuin, waar u heerlijk kunt genieten van uw rust of gezellig kunt borrelen met vrienden.
Eerste verdieping
Via de trap bereikt u de overloop op de eerste verdieping. Hier bevinden zich drie slaapkamers: twee royale kamers en een kleinere kamer die perfect kan dienen als werkkamer of inloopkast. De ruime badkamer biedt comfort en mogelijkheden voor ontspanning.
Bijzonderheden:
Gebruiksoppervlakte: 74,3 m²
Bouwjaar: 1920
Energielabel: F
Kunststof kozijnen met HR+ glas
Airconditioning in de grootste slaapkamer
Centrale ligging in een fijne woonwijk
Deze woning combineert de charme van een wat oudere woning met moderne gemakken, waardoor het een ideale keuze is voor starters of kleine gezinnen.
Wilt u een kijkje nemen en ontdekken of dit uw nieuwe thuis wordt? Neem snel contact op voor een bezichtiging!
Features
Transfer of ownership
- Asking price
- € 375,000 kosten koper
- Asking price per m²
- € 5,068
- Listed since
- Status
- Sold under reservation
- Acceptance
- Available in consultation
Construction
- Kind of house
- Single-family home, row house
- Building type
- Resale property
- Year of construction
- 1920
- Type of roof
- Combination roof covered with asphalt roofing and roof tiles
Surface areas and volume
- Areas
- Living area
- 74 m²
- External storage space
- 10 m²
- Plot size
- 100 m²
- Volume in cubic meters
- 135 m³
Layout
- Number of rooms
- 4 rooms (3 bedrooms)
- Number of bath rooms
- 1 bathroom
- Bathroom facilities
- Shower, bath, toilet, and sink
- Number of stories
- 2 stories
- Facilities
- Air conditioning, mechanical ventilation, rolldown shutters, and TV via cable
Energy
- Energy label
- Insulation
- Energy efficient window
- Heating
- CH boiler
- Hot water
- CH boiler
- CH boiler
- Cv Remeha Avanta (gas-fired combination boiler, in ownership)
Cadastral data
- 'S - GRAVENZANDE L 3923
- Cadastral map
- Area
- 100 m²
- Ownership situation
- Full ownership
Exterior space
- Location
- Alongside a quiet road and in residential district
- Garden
- Back garden and front garden
- Back garden
- 28 m² (7.00 metre deep and 4.00 metre wide)
- Garden location
- Located at the northeast
Storage space
- Shed / storage
- Attached brick storage
- Facilities
- Electricity
- Insulation
- No insulation
Parking
- Type of parking facilities
- Public parking
Photos 59
Floorplans 4
© 2001-2025 funda



























































