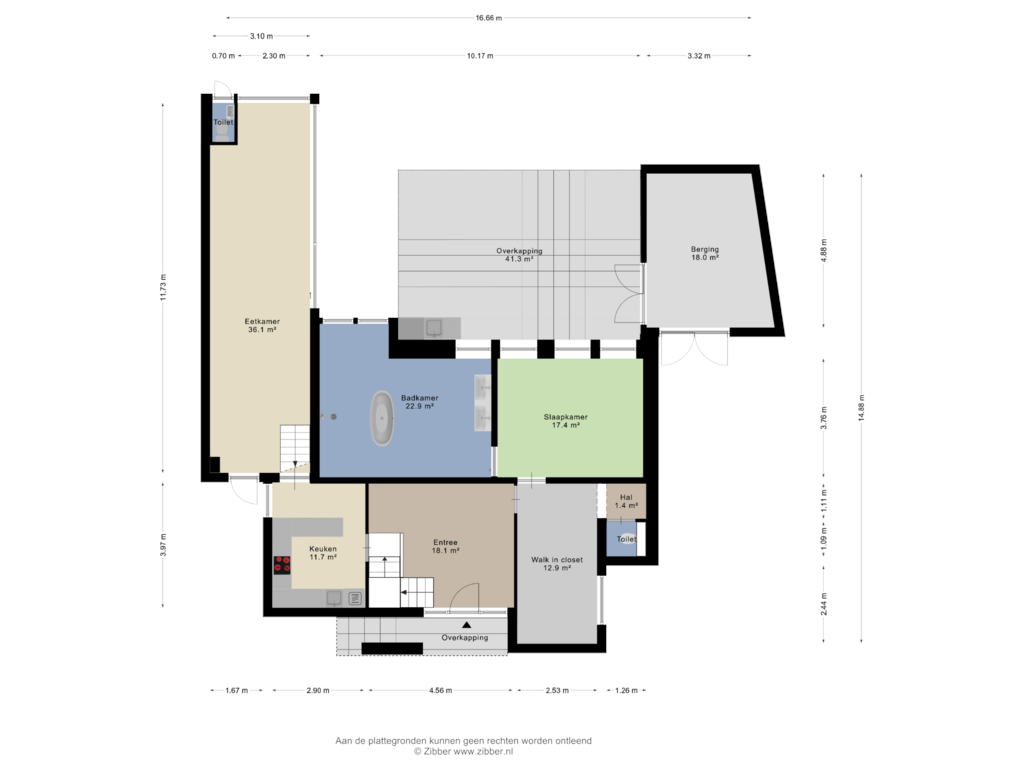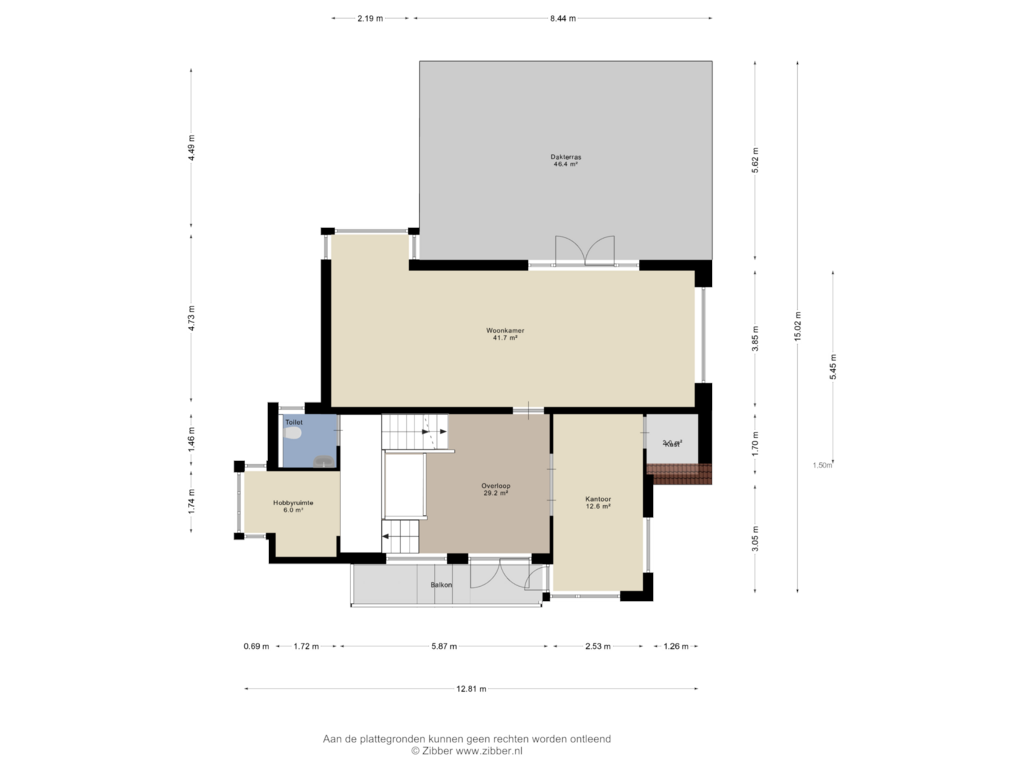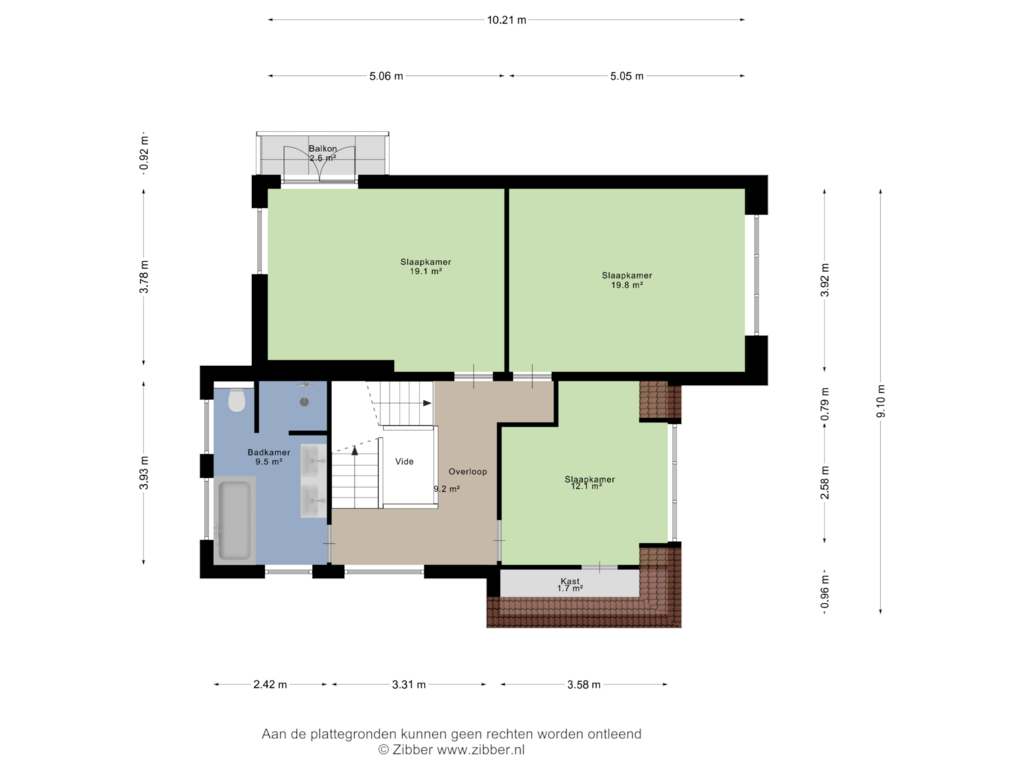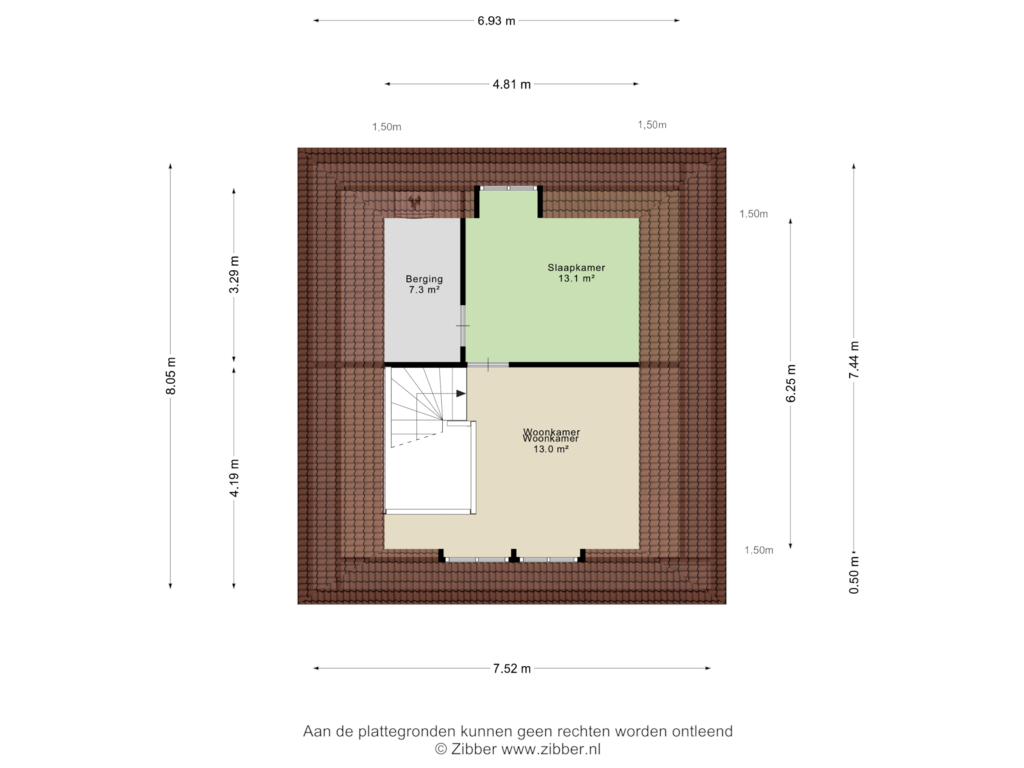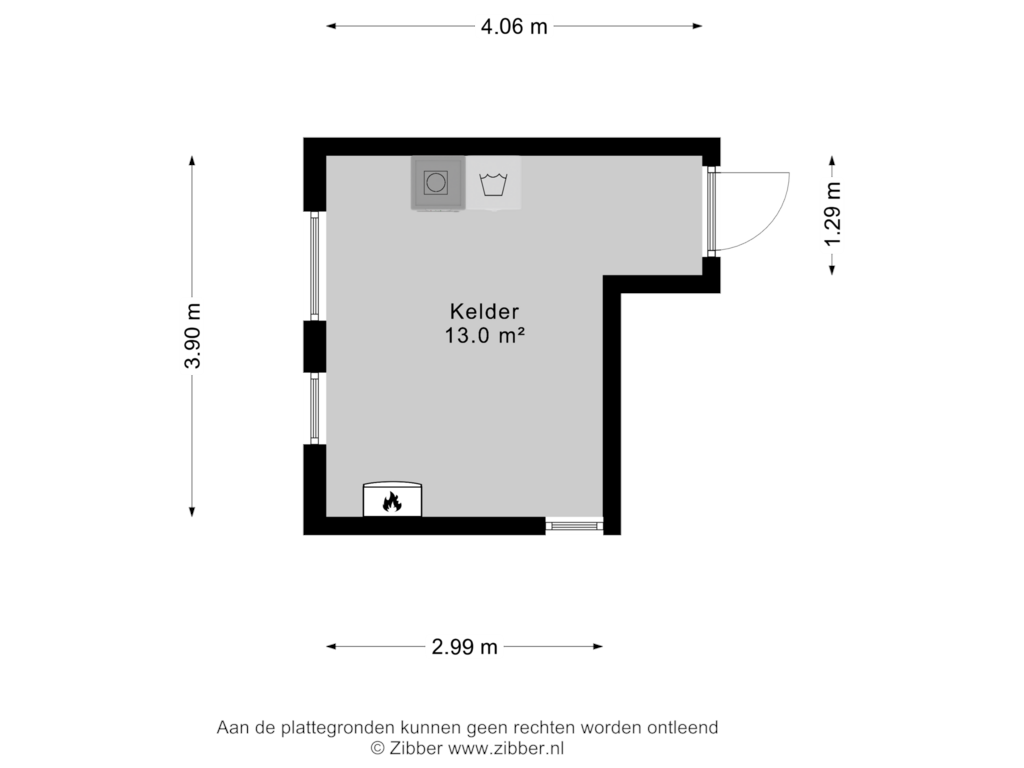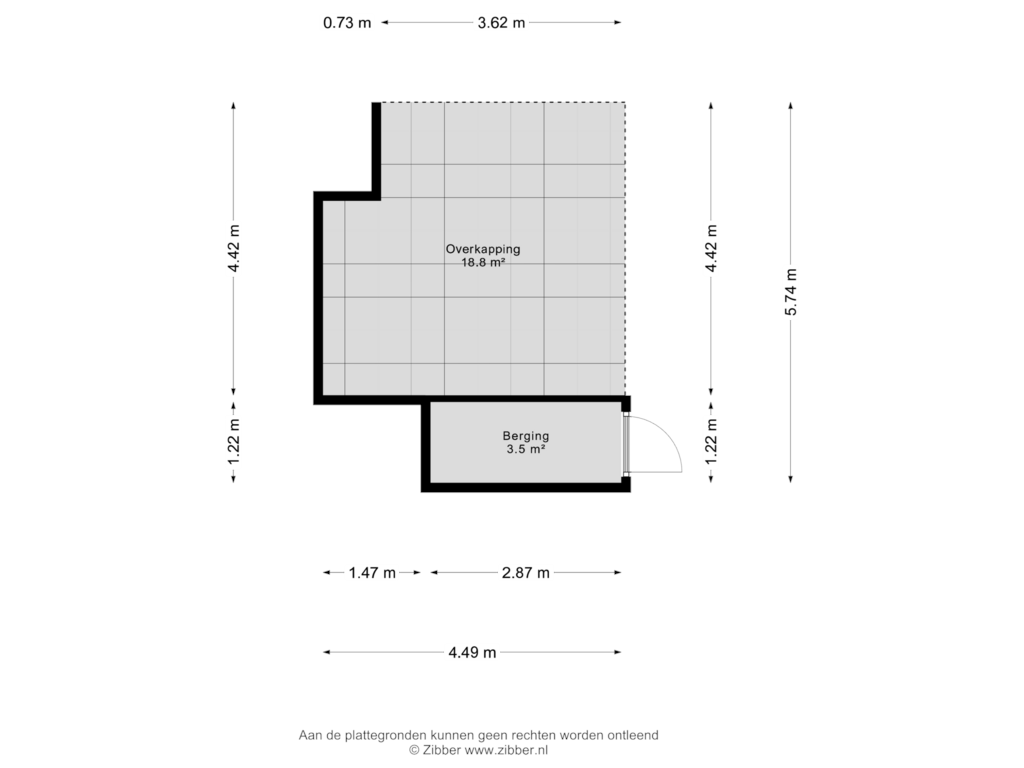This house on funda: https://www.funda.nl/en/detail/koop/s-heerenberg/huis-emmerikseweg-2/43607316/
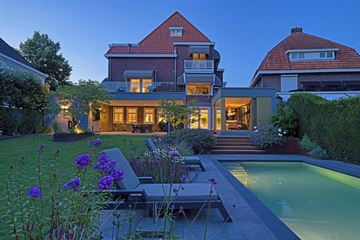
Emmerikseweg 27041 AW 's-Heerenberg's-Heerenberg
€ 1,385,000 k.k.
Description
Beautifully renovated villa "De Papaver", with a unique location; the backyard (with swimming pool) directly borders the Huis Bergh Estate, while the villa is still in the heart of the historic center. In short: the best of both worlds. With an area of 320 m², the villa offers plenty of possibilities for a large family, home office, or live-in parents.
The characteristic villa (a municipal monument) is situated on a plot of 816 m², divided over four floors with two intermediate levels (split-level), and features an incredibly tasteful finish and styling.
Ground Floor
Through the front door, you enter the hallway with an impressive staircase. The hallway, with a wooden herringbone floor, offers space for a cloakroom. The master bedroom with spacious en-suite bathroom has French doors leading to the adjoining terrace. The luxurious bathroom is tastefully finished, featuring a freestanding bathtub and a marble bathroom cabinet combined with modern accents. Additionally, there is a beautiful view from both the bedroom and bathroom of the surrounding fields. Next to the bedroom is a custom-made walk-in closet as well as a separate toilet. Spacious dining room (the heart of the home) with access to the garden. The dining room has large windows, providing a magnificent view of the greenery surrounding the villa. This room was realized in 2023, featuring a herringbone floor and custom-made built-in cabinets (including a wine refrigerator, Miele).
Intermediate Level
This level houses the fully equipped, luxury kitchen (fitted exclusively with Miele built-in appliances) and retains its original terrazzo floor. Here, old and new have been combined in a perfect way.
First Floor
Going up another half floor, you reach the spacious landing with a terrazzo floor and an exclusive window. The stained-glass window in the front facade was replaced in 1963 by a glass appliqué by artist Floris van Tetterode during a renovation. From this landing, you enter the living room. The living room features an oak herringbone floor and a fireplace. The layout allows for multiple seating areas, each with its own unique ambiance. Because of the first-floor location, you have a wide view of the fields. Through the French doors, you access the spacious roof terrace (2023) of approximately 50 m². This floor also features an office space (currently a game room for the children) with a view of the historic center of 's-Heerenberg. At the front of the house, there is also a balcony, where you can enjoy the activity of the center.
Intermediate Level
This level includes a cozy seating area and a toilet.
Second Floor
This floor is used as the "children's floor" and consists of three bedrooms, one of which has French doors leading to a balcony with a beautiful view. The second bedroom (currently the girls' room) has a walk-in closet as well as custom-built cabinets/desk. The third bedroom (currently used as an office) has a large built-in closet and custom-made cabinetry as well. There is a luxurious bathroom with a bathtub and a separate shower.
Third Floor
This floor includes a television room, a bedroom, and the adjoining attic.
Garden
The deep backyard faces south and features several terraces. Directly adjacent to the house is the main covered terrace, equipped with a kitchenette. Further down the garden, next to the swimming pool and outdoor shower, is the lounge terrace (also covered). From this terrace, you can look out over the estate and have a nice view of the villa. The garden is fully equipped; there is even a toilet present. You can reach the insulated garage (insulated in 2023) via the garden or the driveway next to the house.
Location
The location of the house is very central and surrounded by greenery as well as the center of 's-Heerenberg. Within a minute's walk, you are surrounded by the greenery that 's-Heerenberg has to offer, and for daily groceries, you can just walk out the front door. The center of 's-Heerenberg, with numerous nice restaurants and the Huis Bergh Castle, is within walking distance. The highway (A3 (DE) and A12) can be reached within a few minutes. The Borghees golf course (DE) is within cycling distance. Doetinchem is also nearby, offering a rich selection of shops and restaurants.
Extras
The luxury this house offers is hard to describe. Here's a summary of some extras:
All living and sleeping areas are air-conditioned (Daikin)
The two driveways are equipped with automatically operated gates
Both driveways have charging stations
The garden has an irrigation system
The house is equipped with an alarm system and cameras
Heated outdoor pool, with dosing pump
15 solar panels (550kW each)
Robot lawnmower
Watts climate control system
Personal Note from the Current Owners:
Since 2018, we have had the privilege of living in our wonderful home after an extensive renovation. We were drawn to the location with its beautiful views and the charm of the villa. With much care and attention, we have brought the house to a perfect state for us. We thoroughly enjoy the garden, the pool, and the spaciousness inside the house. Sitting in the dining room, with the large sliding doors open, listening to the birds singing, we realize that we are leaving something very beautiful and unique behind. It will be a challenge to surpass this.
Features
Transfer of ownership
- Asking price
- € 1,385,000 kosten koper
- Asking price per m²
- € 4,288
- Listed since
- Status
- Available
- Acceptance
- Available in consultation
Construction
- Kind of house
- Villa, detached residential property
- Building type
- Resale property
- Year of construction
- 1927
- Accessibility
- Accessible for people with a disability and accessible for the elderly
- Specific
- Partly furnished with carpets and curtains and listed building (national monument)
- Type of roof
- Combination roof covered with roof tiles
- Quality marks
- Bouwkundige Keuring
Surface areas and volume
- Areas
- Living area
- 323 m²
- Other space inside the building
- 13 m²
- Exterior space attached to the building
- 57 m²
- External storage space
- 22 m²
- Plot size
- 816 m²
- Volume in cubic meters
- 1,246 m³
Layout
- Number of rooms
- 11 rooms (5 bedrooms)
- Number of bath rooms
- 2 bathrooms and 2 separate toilets
- Bathroom facilities
- 2 double sinks, 2 walk-in showers, 2 baths, underfloor heating, 2 washstands, and toilet
- Number of stories
- 6 stories and a basement
- Facilities
- Air conditioning, alarm installation, outdoor awning, optical fibre, rolldown shutters, sliding door, TV via cable, and solar panels
Energy
- Energy label
- Not required
- Insulation
- Roof insulation and double glazing
- Heating
- CH boiler, fireplace and partial floor heating
- Hot water
- CH boiler
- CH boiler
- Atag (gas-fired from 2018, in ownership)
Cadastral data
- 'S-HEERENBERG H 815
- Cadastral map
- Area
- 450 m²
- Ownership situation
- Full ownership
- 'S-HEERENBERG H 896
- Cadastral map
- Area
- 366 m²
- Ownership situation
- Full ownership
Exterior space
- Location
- On the edge of a forest, in wooded surroundings and in centre
- Garden
- Surrounded by garden
- Balcony/roof terrace
- Roof terrace present and balcony present
Garage
- Type of garage
- Attached brick garage, carport and parking place
- Capacity
- 1 car
- Facilities
- Electricity
- Insulation
- Completely insulated
Parking
- Type of parking facilities
- Parking on private property and public parking
Photos 79
Floorplans 6
© 2001-2024 funda















































































