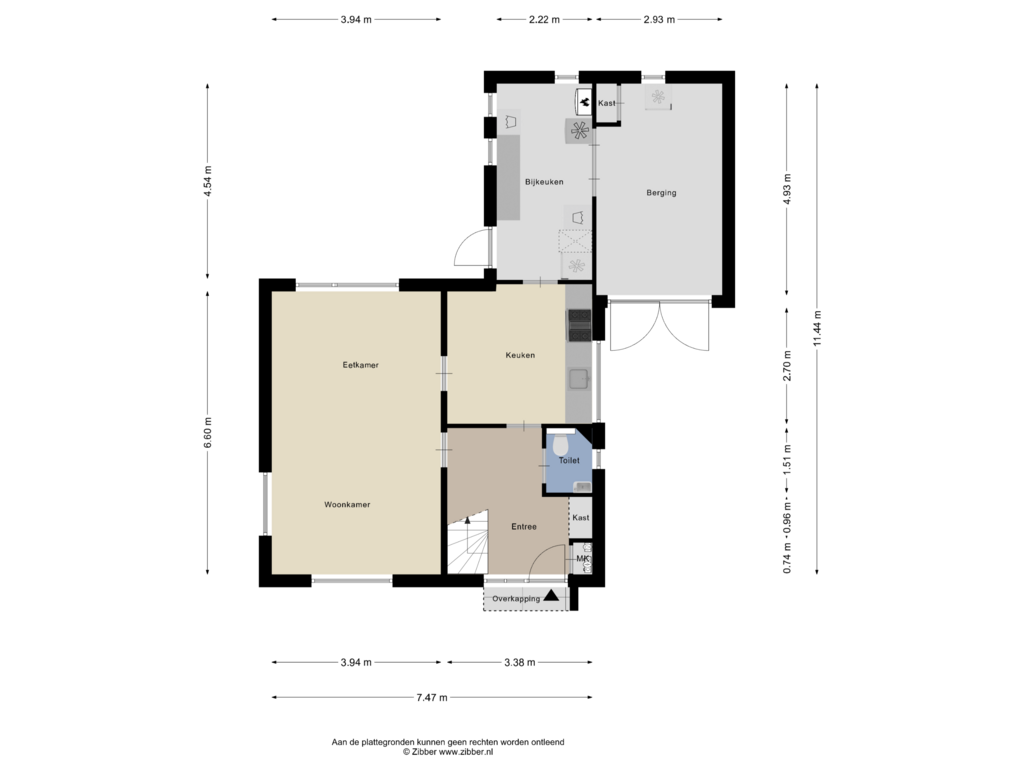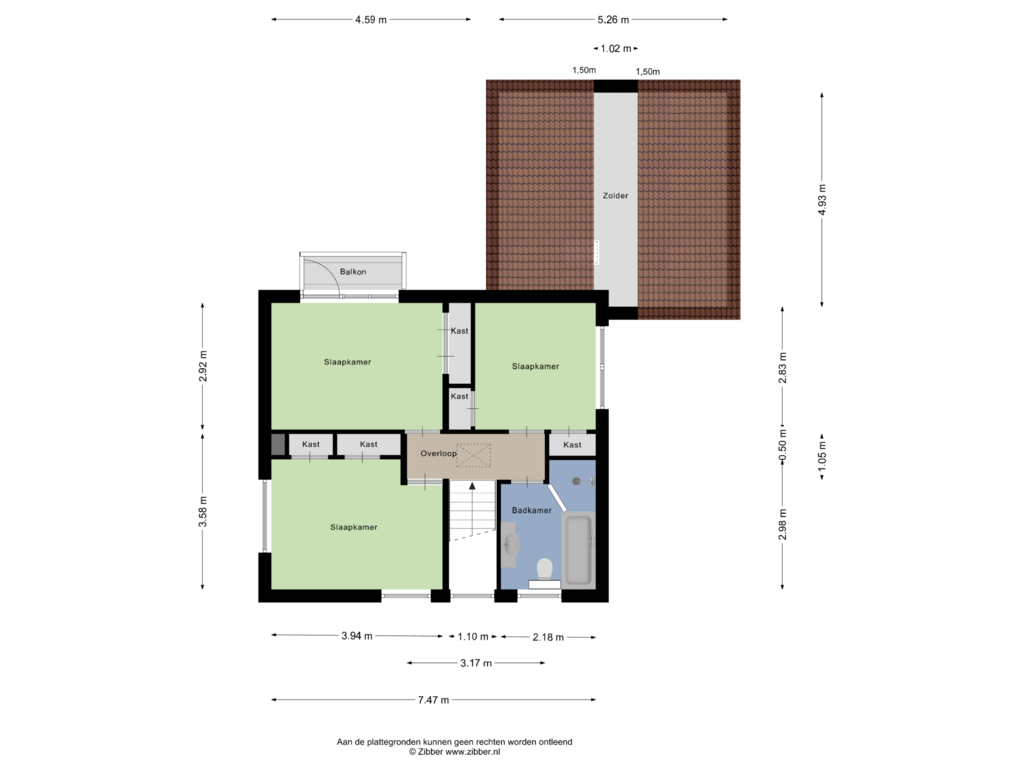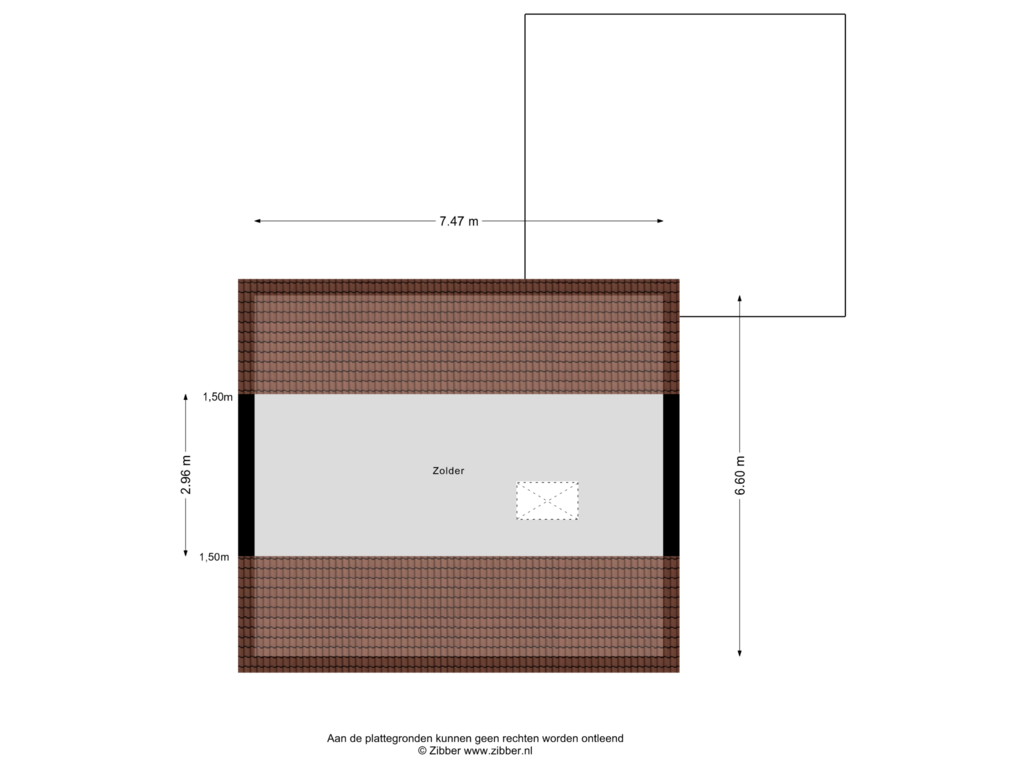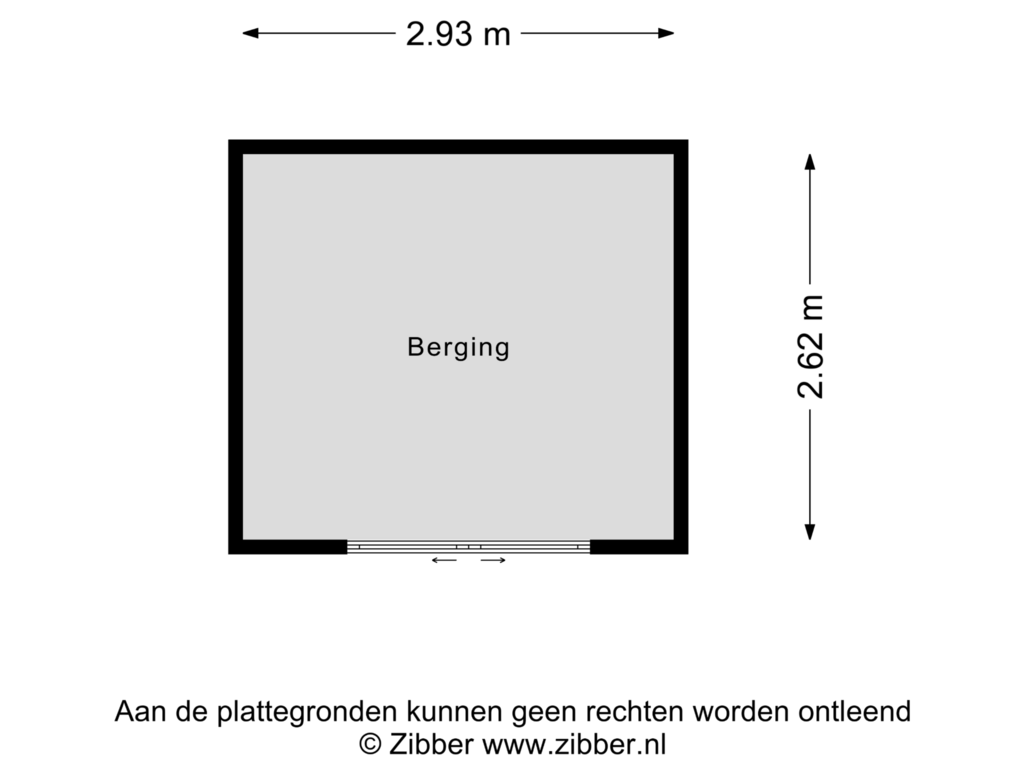This house on funda: https://www.funda.nl/en/detail/koop/s-heerenberg/huis-van-esserenstraat-27/43716088/
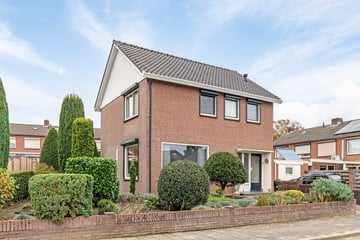
Van Esserenstraat 277041 XL 's-Heerenberg's-Heerenberg, oostelijke uitbreiding
Sold under reservation
€ 447,500 k.k.
Description
Ben je op zoek naar een fijne plek voor jou en je gezin? Dan is dit huis aan de Van Esserenstraat 27 echt iets voor jou!
Deze wijk staat bekend om zijn rustige sfeer en kindvriendelijke opzet, met speeltuintjes en veilige straten waar kinderen veilig buiten kunnen spelen. Perfect voor gezinnen!
De woning heeft energielabel C, wat bijdraagt aan een gunstige energiehuishouding. De woning is op onderdelen gedateerd wat een ideale kans voor de handige koper die de woning naar eigen smaak wil maken!
Kom snel een kijkje nemen en ontdek de mogelijkheden van deze fijne woning in 's-Heerenberg!
Begane grond:
Entree/hal met trapopgang, toiletruimte, meterkast, woonkamer, dichte keuken met inbouwkeuken en toegang tot de bijkeuken en garage.
1e verdieping:
Overloop, 3 ruime slaapkamers, badkamer met ligbad, douche, toilet en wastafelmeubel.
Zolder:
Via vlizotrap bereikbare ruime zolderverdieping.
Bouwjaar 1971.
Perceeloppervlak 360 m².
Woonoppervlak ± 111 m², externe bergruimte ± 8 m², gebouwgebonden buitenruimte ± 3 m², Externe bergruimte ± 8 m² en bruto inhoud ± 564 m³.
Isolatie: Zoldervloer na-isolatie, gevel na-isolatie, gedeeltelijk begane grond vloer na-isolatie, gedeeltelijk isolerende beglazing.
Grotendeels voorzien van rolluiken.
Nefit HR combiketel, 2015.
Energielabel C.
Meetrapport conform NEN voorwaarden aanwezig.
Bouwtechnisch rapport aanwezig.
Features
Transfer of ownership
- Asking price
- € 447,500 kosten koper
- Asking price per m²
- € 4,032
- Listed since
- Status
- Sold under reservation
- Acceptance
- Available in consultation
Construction
- Kind of house
- Single-family home, detached residential property
- Building type
- Resale property
- Year of construction
- 1971
- Specific
- Partly furnished with carpets and curtains
- Type of roof
- Gable roof covered with roof tiles
- Quality marks
- Bouwkundige Keuring
Surface areas and volume
- Areas
- Living area
- 111 m²
- Other space inside the building
- 42 m²
- Exterior space attached to the building
- 3 m²
- External storage space
- 8 m²
- Plot size
- 360 m²
- Volume in cubic meters
- 564 m³
Layout
- Number of rooms
- 4 rooms (3 bedrooms)
- Number of bath rooms
- 1 bathroom and 1 separate toilet
- Bathroom facilities
- Shower, bath, toilet, and washstand
- Number of stories
- 2 stories and an attic
- Facilities
- Optical fibre, rolldown shutters, and TV via cable
Energy
- Energy label
- Insulation
- Partly double glazed, insulated walls and floor insulation
- Heating
- CH boiler
- Hot water
- CH boiler
- CH boiler
- Nefit (gas-fired combination boiler from 2015, in ownership)
Cadastral data
- BERGH E 324
- Cadastral map
- Area
- 360 m²
- Ownership situation
- Full ownership
Exterior space
- Location
- Alongside a quiet road, in wooded surroundings and in residential district
- Garden
- Surrounded by garden
Garage
- Type of garage
- Attached brick garage and parking place
- Capacity
- 1 car
- Facilities
- Electricity
Parking
- Type of parking facilities
- Parking on private property and public parking
Photos 37
Floorplans 4
© 2001-2024 funda





































