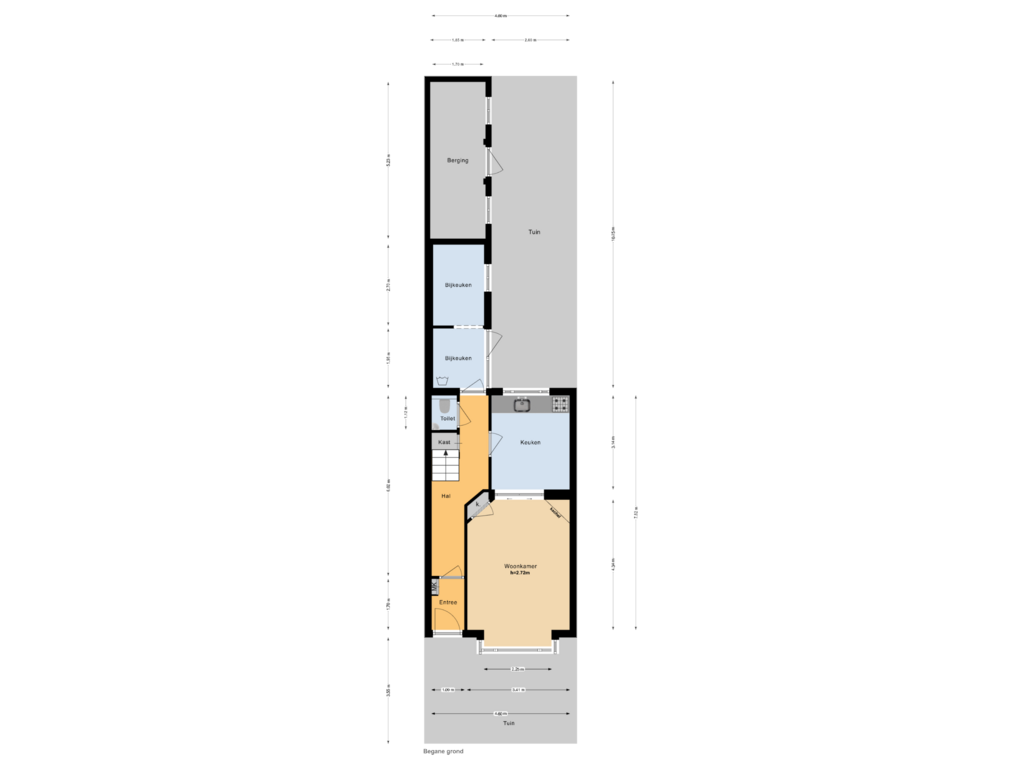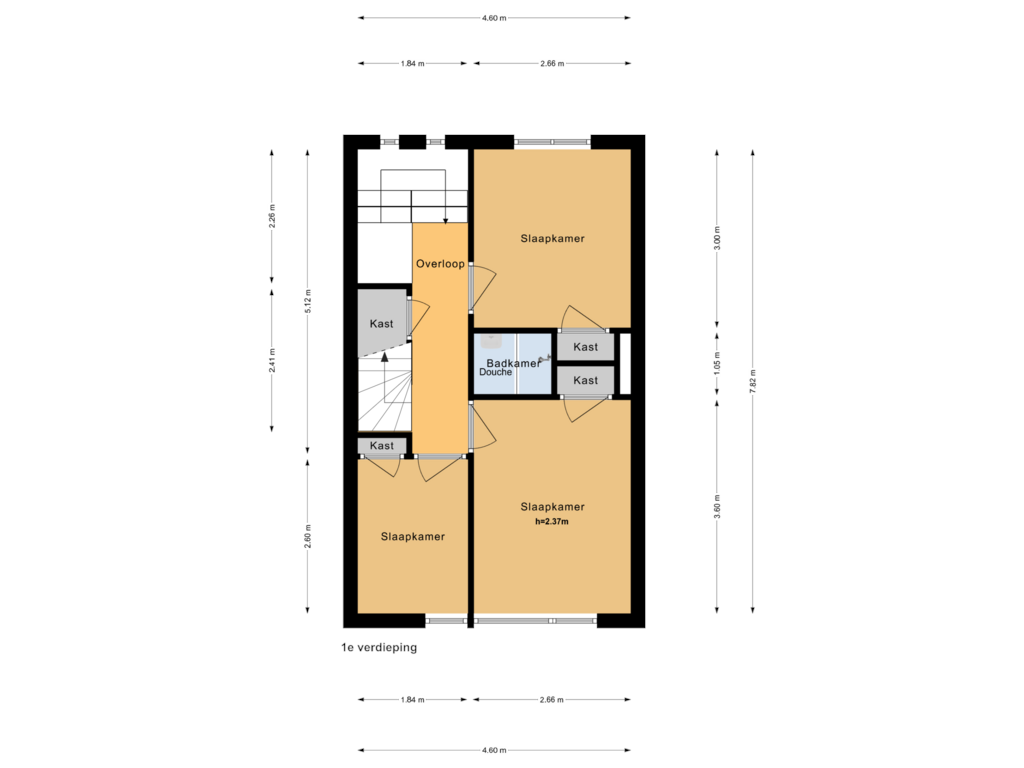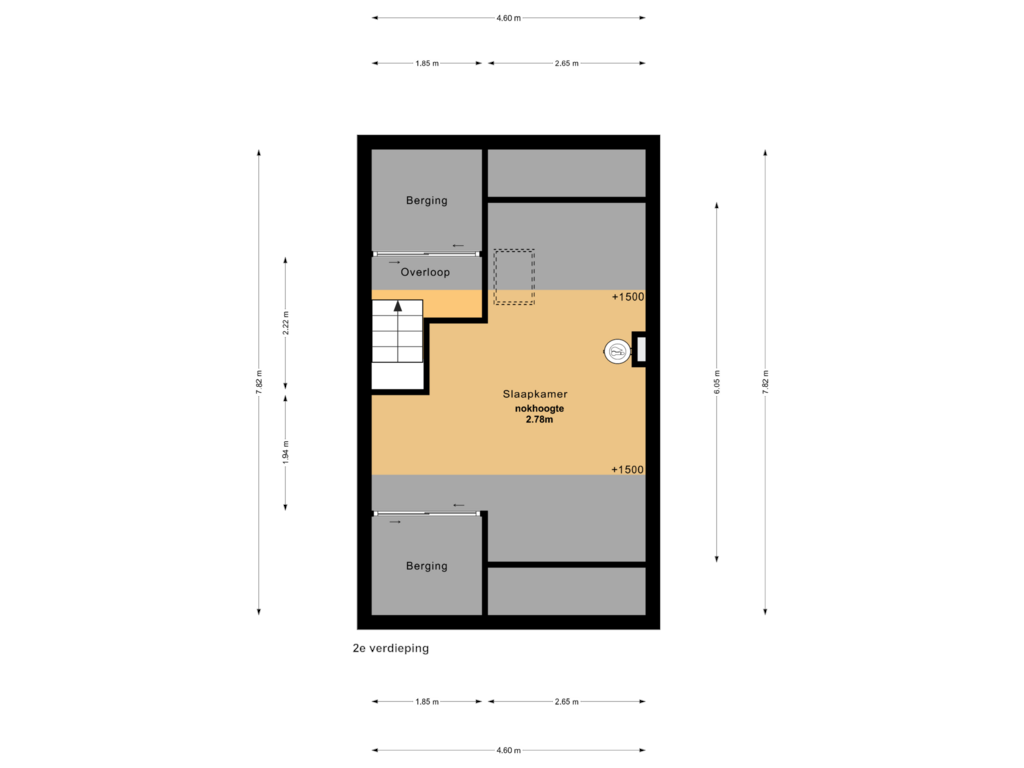
Hyacinthenstraat 582071 PV Santpoort-NoordKerkerinkbuurt
€ 465,000 k.k.
Description
In geliefde woonomgeving gelegen karakteristieke eengezinswoning met een zonnige voor- en achtertuin met ruime stenen berging en brede achterom. Er zijn 3 slaapkamers en de woning heeft een zolder. De woning is gebouwd in de authentieke jaren '30 stijl. Originele details waaronder glas-in-lood, wandtegels, paneeldeuren en de stijlvolle erker zijn bewaard gebleven. Gelegen in een rustige straat op korte loopafstand van supermarkt, winkels, restaurants, diverse scholen, kinderopvang en sportaccommodaties. Tevens gelegen op loopafstand van het bos en via de prachtige Kennemerduinen is het strand ook per fiets goed bereikbaar. Goede verbinding met uitvalswegen naar Haarlem, Alkmaar en Amsterdam/Schiphol maar ook per trein; het NS-station bevindt zich op loopafstand. Kortom, een heerlijke buurt om te wonen met alle belangrijke voorzieningen om de hoek. Nieuwsgierig geworden? Maak dan een afspraak voor een vrijblijvende bezichtiging!
Indeling
Voortuin, entree, vestibule, meterkast (2 stoppen), gang, trapkast, net zwevend toilet met fonteintje, woonkamer ensuite met erker en gashaard, aan achterzijde eenvoudige open keuken met gaskookplaat en afzuigkap, bijkeuken met wasmachineaansluiting veel extra bergruimte, ca. 10 meter diepe zonnige achtertuin met ruime aangebouwde stenen berging met gevelkachel en wasmachineaansluiting, zeer brede achterom; geschikt voor motorrijders.
1e verdieping
Middels leuke bordes trap naar 1e verdieping, overloop met ruime trapkast, aan voorzijde ouderslaapkamer met inbouwkast, eenvoudige kleine badkamer met douchecabine en wastafel, aan achterzijde ruime slaapkamer met inbouwkast, voorzijde kleine slaapkamer met eveneens een inbouwkast.
2e verdieping
Middels vaste trap naar zolder met dakraam aan achterzijde, veel bergruimte en geiseropstelling (ca. 1990).
Goed om te weten
- fijne kindvriendelijke ligging met groen pleintje om de hoek
- de woning dient aangepast te worden aan de huidige wooneisen
- schilderwerk goed bijgehouden
- zeer brede achterom
- woonkamer en berging v.v. gevelkachels
- 10 meter diepe zonnige achtertuin
- keuken v.v. rolluik
- diverse mogelijkheden voor het vergroten van de woning en het creëren van extra slaapkamers
- woonoppervlakte 82m2 (de 14m2 'overige inpandige ruimte' op zolder kunnen middels het plaatsen van een dakkapel, een groter of extra dakraam dan wel bij m2 'wonen' gerekend worden)
- oplevering kan op korte termijn
- notariskeuze verkoper
- niet-bewoningsclausule van toepassing
- tip-> bekijk de uitgebreide presentatie via de brochure
Features
Transfer of ownership
- Asking price
- € 465,000 kosten koper
- Asking price per m²
- € 5,671
- Listed since
- Status
- Available
- Acceptance
- Available in consultation
Construction
- Kind of house
- Single-family home, row house
- Building type
- Resale property
- Year of construction
- 1941
- Specific
- Partly furnished with carpets and curtains and renovation project
- Type of roof
- Gable roof covered with roof tiles
Surface areas and volume
- Areas
- Living area
- 82 m²
- Other space inside the building
- 24 m²
- Plot size
- 107 m²
- Volume in cubic meters
- 351 m³
Layout
- Number of rooms
- 4 rooms (3 bedrooms)
- Number of bath rooms
- 1 bathroom and 1 separate toilet
- Bathroom facilities
- Shower and sink
- Number of stories
- 2 stories
- Facilities
- Outdoor awning, skylight, passive ventilation system, and flue
Energy
- Energy label
- Insulation
- Partly double glazed
- Heating
- Gas heaters
- Hot water
- Gas water heater
Cadastral data
- VELSEN F 5113
- Cadastral map
- Area
- 107 m²
- Ownership situation
- Full ownership
Exterior space
- Location
- Alongside a quiet road and in residential district
- Garden
- Back garden and front garden
- Back garden
- 27 m² (10.25 metre deep and 2.60 metre wide)
- Garden location
- Located at the northwest with rear access
Storage space
- Shed / storage
- Detached brick storage
- Facilities
- Electricity, heating and running water
Parking
- Type of parking facilities
- Public parking
Photos 45
Floorplans 3
© 2001-2024 funda















































