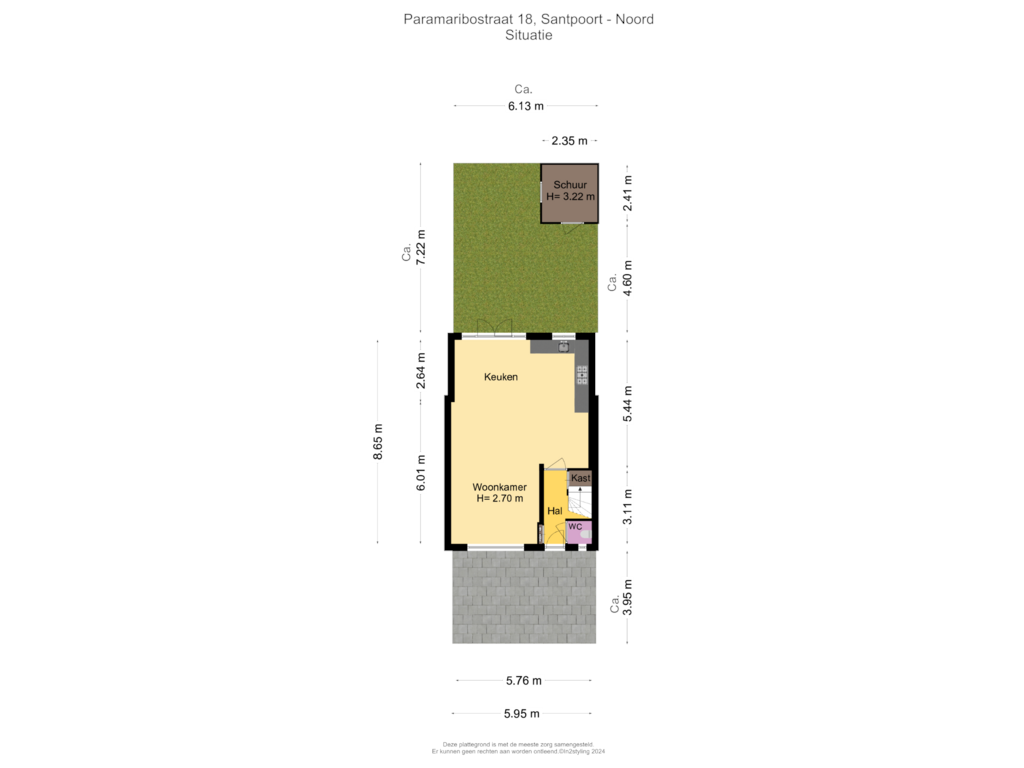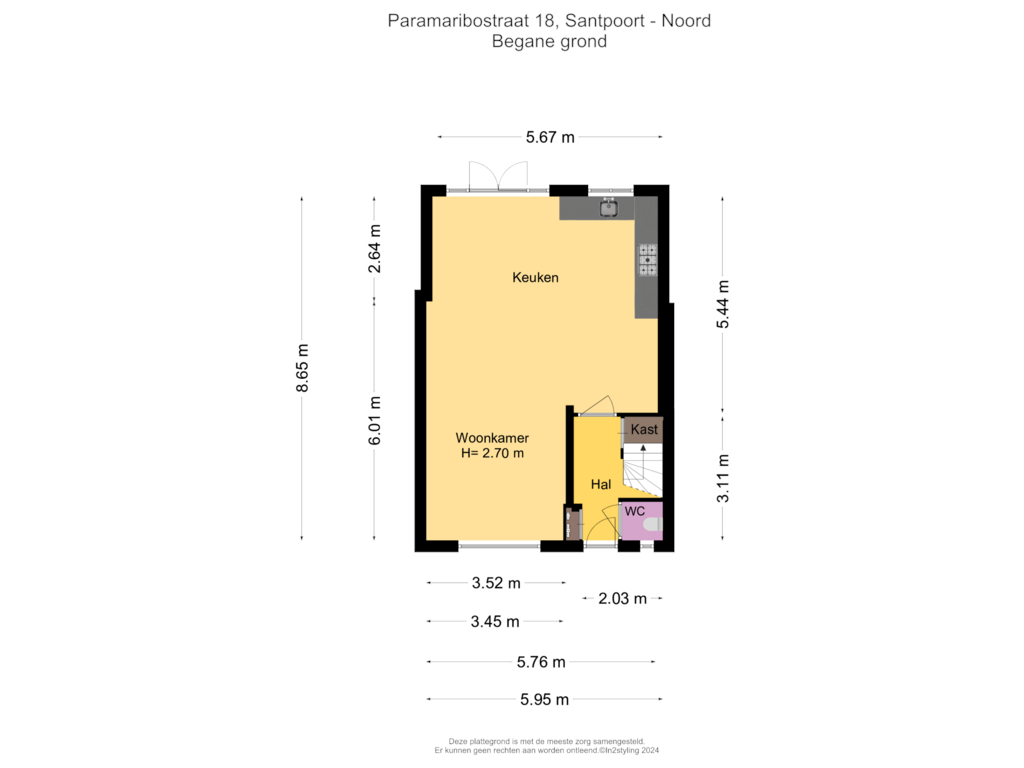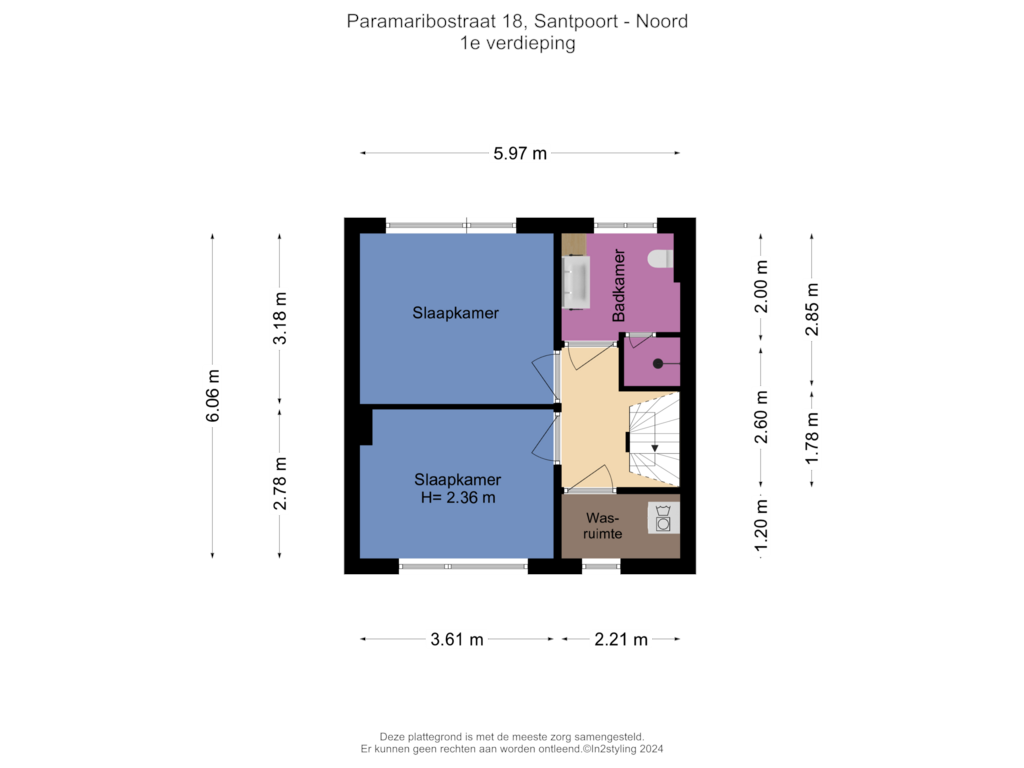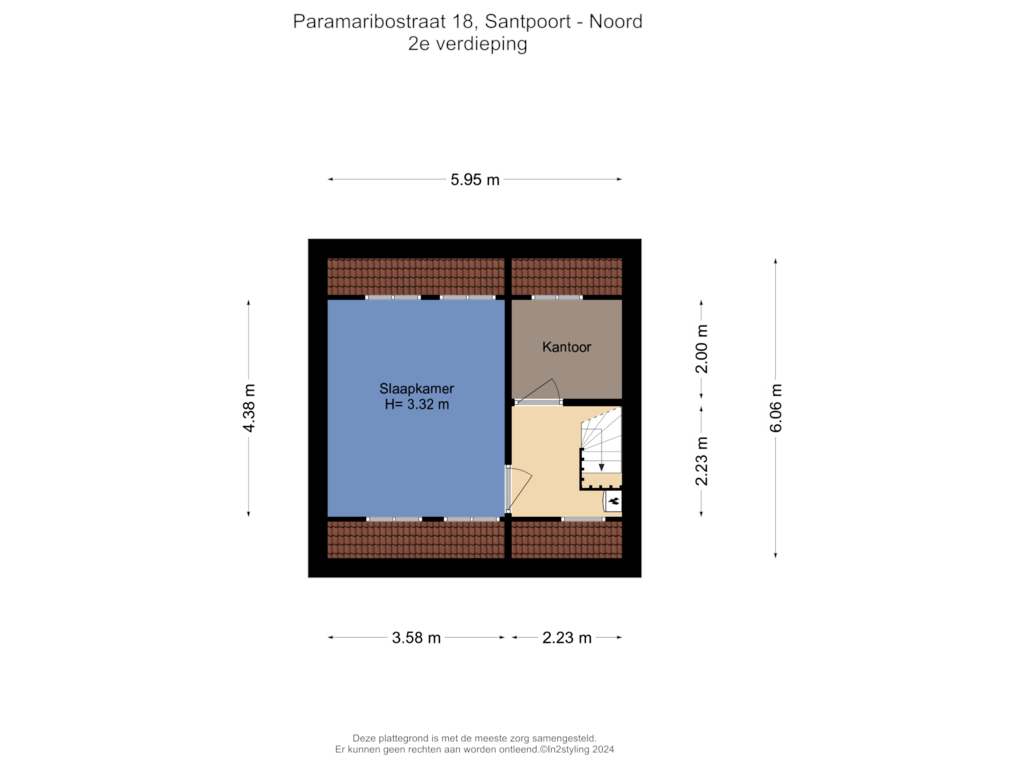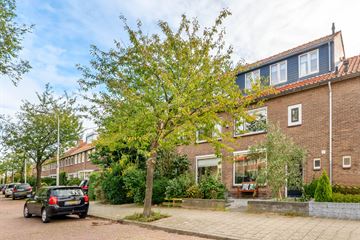
Paramaribostraat 182071 VP Santpoort-NoordWest-Indische buurt
€ 595,000 k.k.
Description
In het gezellige dorp Santpoort-Noord gelegen zo te betrekken gezinswoning met uitgebouwde woonkamer, heerlijke zonnige achtertuin op het zuidoosten met schuur en achterom, 6 zonnepanelen, 4 slaapkamers, moderne badkamer en zeer royale keuken.
Bij binnenkomst in deze sfeervolle woning valt gelijk op hoe licht en ruimtelijk de woning is ingedeeld. Woonoppervlakte 112 m2. Aan de voorzijde is de gezellige zithoek. Aan de tuinzijde is de woning uitgebouwd waardoor er voldoende ruimte is om een goede eettafel te plaatsen. Door de grote pui met openslaande deuren komt lekker veel licht naar binnen. De moderne L-vormige open keuken met diverse inbouwapparatuur (koelkast, oven, 5-pits gaskookplaat en vaatwasser) bevindt zich tevens aan de tuinzijde. Wanden en plafonds zijn glad gestuct. Op de vloer ligt een lichte laminaatvloer met extra brede planken. De eerste verdieping is voorzien van 2 royale slaapkamers, separate wasruimte en de moderne badkamer. De badkamer is voorzien van een dubbel wastafelmeubel, douche cabine en tweede toilet. De tweede verdieping heeft een royale slaapkamer over de hele lengte en een kleine slaap/werkkamer. Eventueel is de verdieping anders in te delen naar twee gelijkwaardige kamers. Op de overloop zit de c.v.-ketel aansluiting (Vaillant 2015). Ook op de eerste en tweede verdieping zijn alle wanden en plafonds glad gestuct.
Oplevering indicatie mei 2025.
Begane grond:
voortuin, entree, hal, gang, meterkast, vrij hangend toilet, trapkast, woonkamer (uitgebouwd met 2,5 meter) met openslaande deuren naar de tuin, moderne open keuken aan de achterzijde met inbouwapparatuur.
1e verdieping: overloop, moderne badkamer met inloopdouche, vrij hangend toilet en dubbel wastafelmeubel, 2 slaapkamers, aparte was- en droogruimte in de voormalige badkamer.
2e verdieping: overloop met c.v.-ketel aansluiting, royale slaapkamer, slaap/werkkamer
Vliering aanwezig voor opbergruimte.
Features
Transfer of ownership
- Asking price
- € 595,000 kosten koper
- Asking price per m²
- € 5,312
- Listed since
- Status
- Available
- Acceptance
- Available in consultation
Construction
- Kind of house
- Single-family home, row house
- Building type
- Resale property
- Year of construction
- 1951
- Type of roof
- Gable roof covered with roof tiles
- Quality marks
- Energie Prestatie Advies
Surface areas and volume
- Areas
- Living area
- 112 m²
- External storage space
- 6 m²
- Plot size
- 133 m²
- Volume in cubic meters
- 386 m³
Layout
- Number of rooms
- 5 rooms (4 bedrooms)
- Number of bath rooms
- 1 bathroom and 1 separate toilet
- Bathroom facilities
- Shower, toilet, and washstand
- Number of stories
- 3 stories
- Facilities
- Outdoor awning, mechanical ventilation, and solar panels
Energy
- Energy label
- Insulation
- Roof insulation and double glazing
- Heating
- CH boiler
- Hot water
- CH boiler
- CH boiler
- Vaillant (gas-fired combination boiler from 2015, in ownership)
Cadastral data
- VELSEN O 1399
- Cadastral map
- Area
- 133 m²
- Ownership situation
- Full ownership
Exterior space
- Location
- Alongside a quiet road, in residential district and unobstructed view
- Garden
- Back garden and front garden
- Back garden
- 44 m² (7.22 metre deep and 6.13 metre wide)
- Garden location
- Located at the southeast with rear access
Storage space
- Shed / storage
- Detached brick storage
- Facilities
- Electricity
- Insulation
- Roof insulation
Parking
- Type of parking facilities
- Public parking
Photos 41
Floorplans 4
© 2001-2025 funda









































