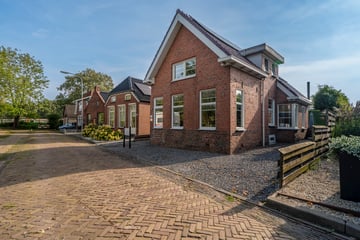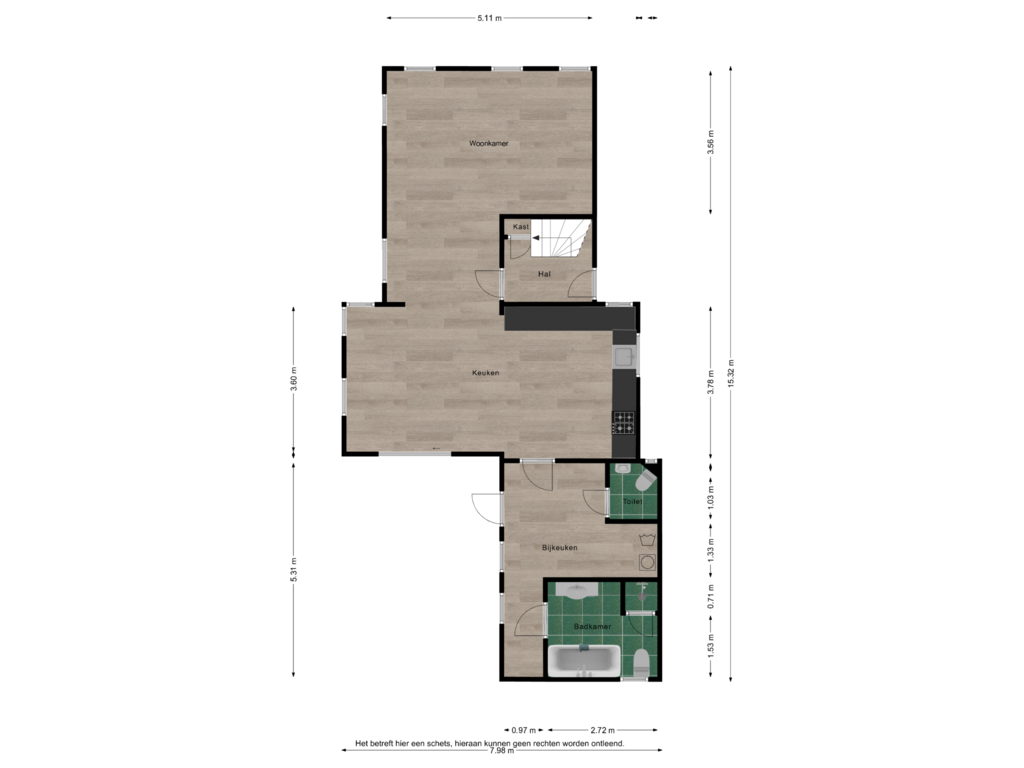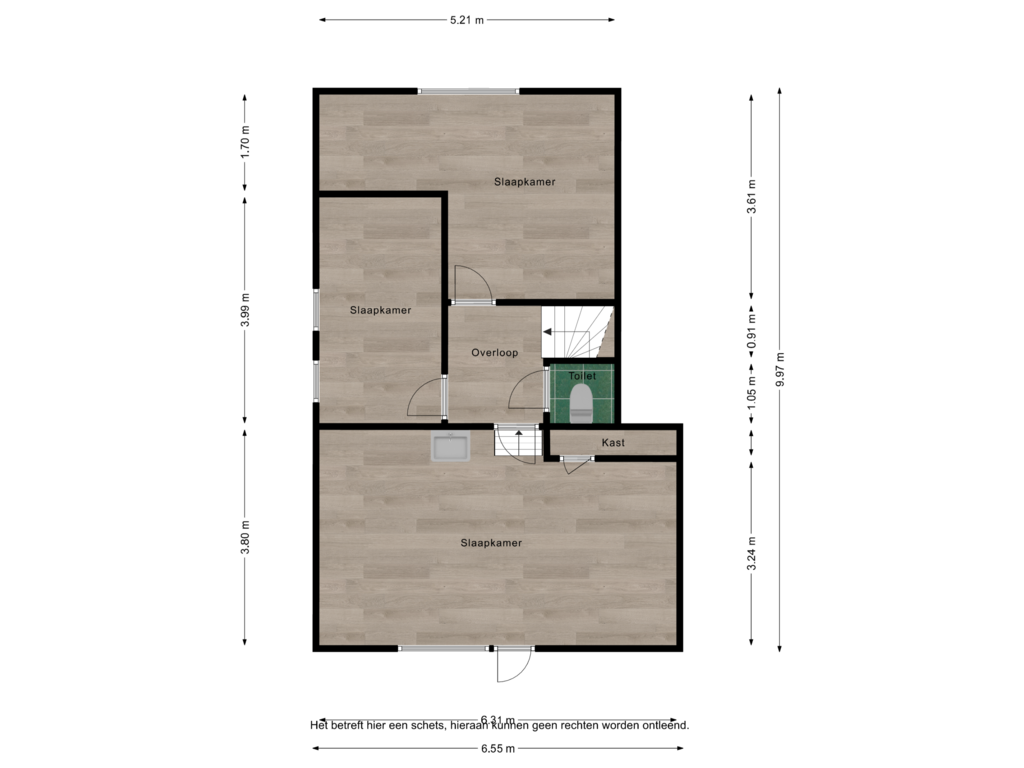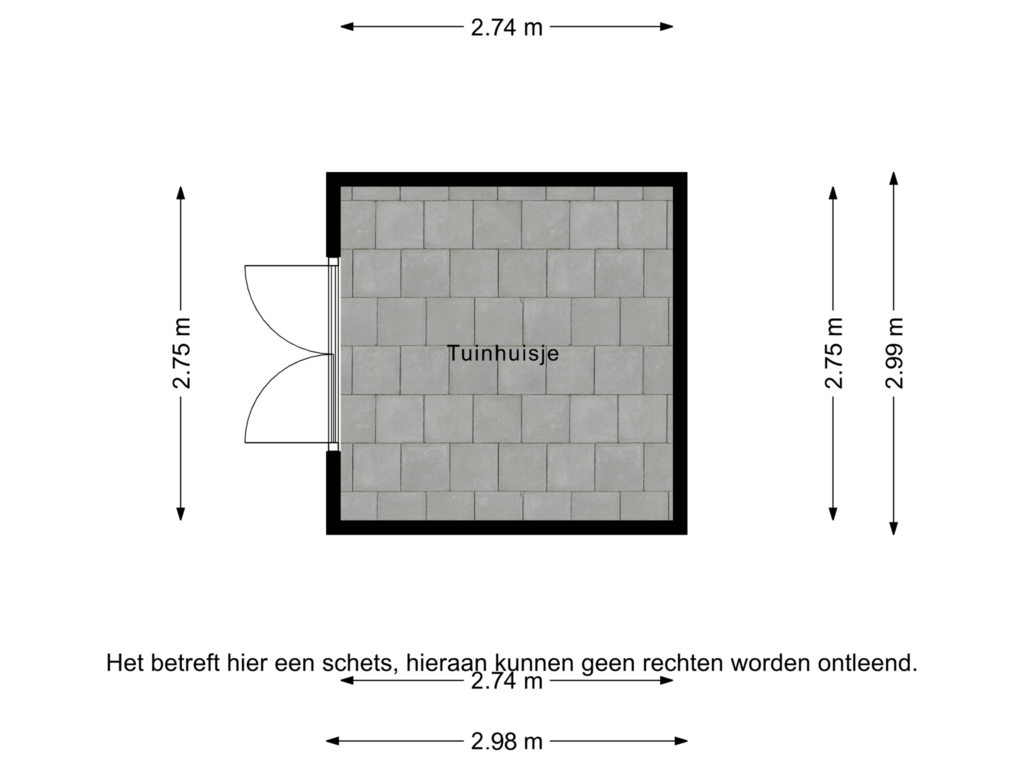This house on funda: https://www.funda.nl/en/detail/koop/sappemeer/huis-noordbroeksterstraat-31/43641890/

Noordbroeksterstraat 319611 BD SappemeerSappemeer-Oost
€ 370,000 k.k.
Description
- Zo te betrekken -
- Nabij vele voorzieningen -
Op een fijne locatie in Sappemeer bieden wij deze prachtige vrijstaande woning aan, ideaal voor gezinnen die comfortabel willen wonen. De tuin ligt op het oosten maar heeft de hele dag de zon, is fraai aangelegd en biedt veel privacy. Geniet van het gemak van het centrum van Sappemeer op loopafstand, waar o.a. supermarkten, bakker, groentewinkel en een slager gevestigd zijn. Ook het winkelcentrum De Hooge Meren bevindt zich in de buurt, samen met basis- en voorgezet onderwijs voor het gemak van gezinnen. Voor de natuurliefhebbers zijn er diverse natuurgebieden rondom Sappemeer. Alles wat je nodig hebt, van winkels tot groene omgeving, is binnen handbereik. Met slechts 15 autominuten zit je al in de bruisende stad Groningen.
Indeling:
Begane grond: hal/entree, woonkamer ca. 25 m² v.v. laminaat, schouw en balkenplafond, ruime en lichte open woonkeuken ca. 25 m² met toegang middels de schuifpui naar de tuin met vrijstaande houten tuinhuis. Bijkeuken met witgoedaansluiting, toilet met wastafel en badkamer v.v. wastafelmeubel, ligbad, 2e toilet en douchecabine.
Verdieping: Overloop, 3e toilet, 3 slaapkamers v.v. laminaat van circa 19, 13 en 8 m². De grootste slaapkamer is tevens v.v. een vaste kast en wastafelmeubel.
Bijzonderheden:
- 12 zonnepanelen
- Ruime besloten tuin
- Grotendeels v.v. kunststof kozijnen met dubbel glas
- CV van 2022, lease
- Met (2x spit) airco
Features
Transfer of ownership
- Asking price
- € 370,000 kosten koper
- Asking price per m²
- € 3,008
- Listed since
- Status
- Available
- Acceptance
- Available in consultation
Construction
- Kind of house
- Single-family home, detached residential property
- Building type
- Resale property
- Year of construction
- 1920
- Specific
- Partly furnished with carpets and curtains
- Type of roof
- Gable roof covered with roof tiles
Surface areas and volume
- Areas
- Living area
- 123 m²
- External storage space
- 7 m²
- Plot size
- 495 m²
- Volume in cubic meters
- 350 m³
Layout
- Number of rooms
- 4 rooms (3 bedrooms)
- Number of bath rooms
- 1 bathroom and 2 separate toilets
- Bathroom facilities
- Shower, bath, toilet, and washstand
- Number of stories
- 2 stories
- Facilities
- Air conditioning, optical fibre, passive ventilation system, sliding door, TV via cable, and solar panels
Energy
- Energy label
- Insulation
- Mostly double glazed and insulated walls
- Heating
- CH boiler
- Hot water
- CH boiler
- CH boiler
- Intergas (gas-fired combination boiler from 2022, lease)
Cadastral data
- SAPPEMEER F 1600
- Cadastral map
- Area
- 495 m²
- Ownership situation
- Full ownership
Exterior space
- Location
- Sheltered location
- Garden
- Back garden and front garden
- Back garden
- 414 m² (23.00 metre deep and 18.00 metre wide)
- Garden location
- Located at the east with rear access
Storage space
- Shed / storage
- Detached wooden storage
Parking
- Type of parking facilities
- Parking on private property and public parking
Photos 55
Floorplans 3
© 2001-2025 funda

























































