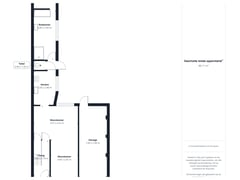Sold under reservation
Kloosterlaan 674551 BB Sas van GentKern Sas van Gent
- 111 m²
- 159 m²
- 3
€ 239,500 k.k.
Description
Instapklare tussenwoning met 3 slaapkamers, garage en aanbouw. Deze nette eengezinswoning heeft een woonoppervlakte van 111 m2, inhoud van 302 m2, staat op een perceel van 159 m2 en is gebouwd in 1932. In 2022 is de woning voorzien van een ruime aanbouw waar de badkamer zich bevindt.
Indeling:
L-vormige woonkamer met toegang tot de moderne keuken die van alle gemakken is voorzien waaronder een gaskookplaat, afzuigkap, koelkast/vriezer, oven en vaatwasser. Achter de keuken bevindt zich de aanbouw waar de badkamer en toilet gelegen is. De badkamer is modern afgewerkt met een inloopdouche, ligbad, dubbele wastafel met wastafelmeubel.
Eerste verdieping:
Overloop met toegang tot de 3 slaapkamers, elk met een laminaatvloer.
Tuin:
De tuin beschikt over een ruim terras met toegang tot de aangebouwde garage.
De woning is verder voorzien van:
- Kunststof kozijnen met horren
- HR++ beglazing
- Rolluiken aan de voorzijde (elektrisch)
- Dak isolatie
Features
Transfer of ownership
- Asking price
- € 239,500 kosten koper
- Asking price per m²
- € 2,158
- Listed since
- Status
- Sold under reservation
- Acceptance
- Available in consultation
Construction
- Kind of house
- Single-family home, row house
- Building type
- Resale property
- Year of construction
- 1932
- Type of roof
- Gable roof covered with roof tiles
Surface areas and volume
- Areas
- Living area
- 111 m²
- Exterior space attached to the building
- 23 m²
- Plot size
- 159 m²
- Volume in cubic meters
- 302 m³
Layout
- Number of rooms
- 4 rooms (3 bedrooms)
- Number of bath rooms
- 1 bathroom
- Bathroom facilities
- Shower, double sink, and bath
- Number of stories
- 2 stories
- Facilities
- Rolldown shutters
Energy
- Energy label
- Insulation
- Roof insulation
- Heating
- CH boiler
- Hot water
- CH boiler
- CH boiler
- Intergas (gas-fired combination boiler from 2012, in ownership)
Cadastral data
- SAS VAN GENT C 2849
- Cadastral map
- Area
- 159 m²
- Ownership situation
- Full ownership
Exterior space
- Location
- Alongside a quiet road and in residential district
- Garden
- Back garden
- Back garden
- 59 m² (11.83 metre deep and 5.00 metre wide)
- Garden location
- Located at the north
Garage
- Type of garage
- Attached brick garage
- Capacity
- 1 car
- Facilities
- Electricity
- Insulation
- No insulation
Parking
- Type of parking facilities
- Public parking
Want to be informed about changes immediately?
Save this house as a favourite and receive an email if the price or status changes.
Popularity
0x
Viewed
0x
Saved
23/12/2024
On funda







