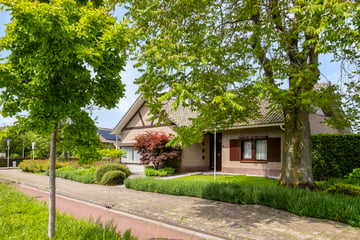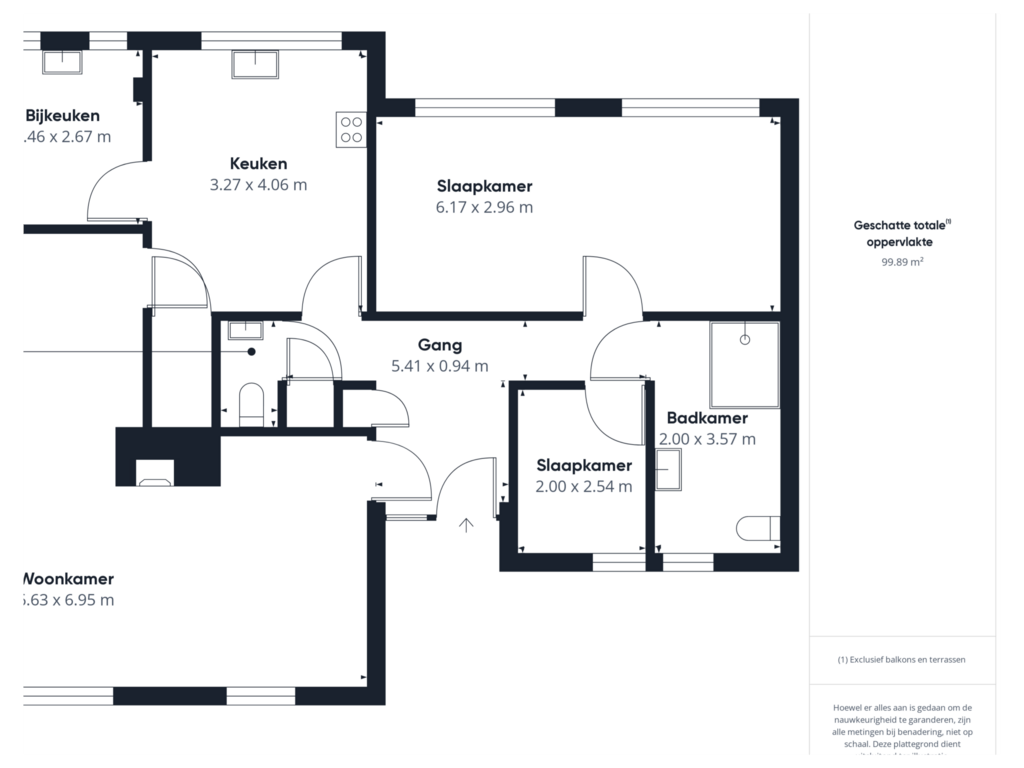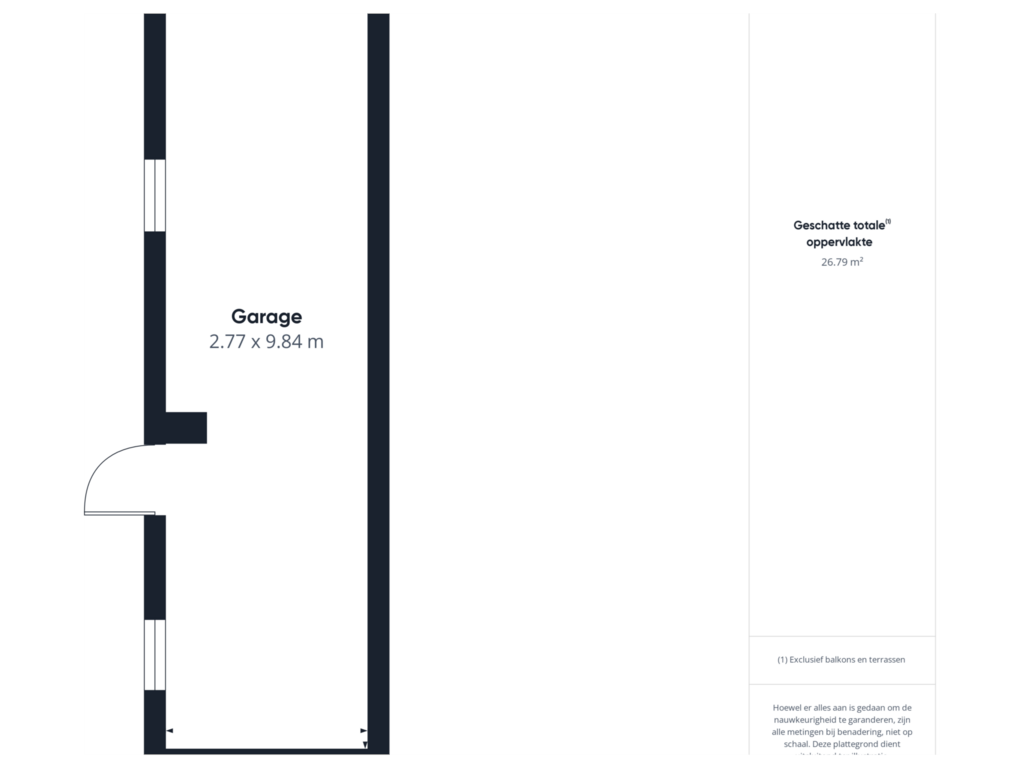This house on funda: https://www.funda.nl/en/detail/koop/sas-van-gent/huis-papegeulestraat-8/89992200/

Papegeulestraat 84551 HZ Sas van GentKern Sas van Gent
€ 365,000 k.k.
Description
Welkom in deze schitterende vrijstaande semi-bungalow in het charmante Sas van Gent, vlakbij de Belgische grens. Deze woning is een waar juweeltje; modern ingericht en van alle gemakken voorzien!
Let op! Dit betreft een vanaf prijs. Biedingen onder dit bedrag worden door de eigenaar niet in overweging genomen.
Stap binnen en laat je verrassen door het stijlvolle interieur en de ruimtelijke opzet van deze semi-bungalow. De woning is ontworpen met comfort in gedachten. Je vindt hier het complete woonprogramma op de begane grond. Dit maakt de woning ideaal voor levensloopbestendig wonen.
Indeling:
Je komt de woning binnen in de hal met toilet, meterkast en toegang naar de verschillende leefruimtes. De woonkamer met prachtige visgraat vloer en gashaard creëert een gezellige sfeer met aparte zones voor eten en ontspannen. De grote en moderne woonkeuken doet elke kookliefhebber deugd; uitgerust met alle benodigde inbouwapparatuur en voldoende werk- en opbergruimte. Vanuit de keuken kom je in de praktische bijkeuken met extra spoelbak, aansluitingen voor witgoedapparatuur en toegang tot de tuin.
Verder beschikt de woning over 2 slaapkamers, waarvan één grote master bedroom. De luxe badkamer is helemaal compleet en ingericht met een inloopdouche, wastafel met meubel en bergkast, toilet en een design radiator.
Zolder:
Via een vlizotrap in de bijkeuken is de grote zolderruimte bereikbaar. Deze verdieping heeft het potentieel om omgevormd te worden tot meerdere (slaap)kamers, afhankelijk van de woonwensen.
Buiten:
In de fijne achtertuin rondom de woning kun je helemaal tot rust kunt komen. Of je nu wilt genieten van de zon of de schaduw op één van de terrassen of lekker wilt tuinieren, deze tuin biedt het allemaal! Achter op het perceel staat een ruime garage, met elektrische poort en een oprit om de auto te kunnen parkeren.
Aanvullende informatie:
- Rondom voorzien van hardhouten/kunststof kozijnen met dubbele beglazing
- Deels rolluiken
- Muurisolatie
- Verwarming en warm water middels cv combi-ketel (Nefit, 2015)
- Energielabel E
Kortom, deze vrijstaande semi-bungalow is een unieke kans om te genieten van modern en luxe wonen in een prachtige omgeving. Maak vandaag nog een afspraak en laat je verrassen door de charme en het comfort van deze bijzondere woning! Bekijk vooraf alvast de 3D tour op REHAM.NL
English version:
Welcome to this Stunning Detached Semi-Bungalow in Charming Sas van Gent, Near the Belgian Border
This home is a true gem; modernly furnished and equipped with all conveniences!
Attention! This is a starting price. Offers below this amount will not be considered by the owner.
Step inside and be surprised by the stylish interior and spacious layout of this semi-bungalow. The house is designed with comfort in mind, offering complete living on the ground floor, making it ideal for lifetime living.
Layout:
Enter the home through the hallway with a toilet, meter cupboard, and access to the various living spaces. The living room with its beautiful herringbone floor and gas fireplace creates a cozy atmosphere with separate areas for dining and relaxing. The large, modern kitchen will delight any cooking enthusiast; it is equipped with all necessary built-in appliances and offers plenty of work and storage space. From the kitchen, you enter the practical utility room with an extra sink, connections for laundry appliances, and access to the garden.
The house also features 2 bedrooms, including a large master bedroom. The luxurious bathroom is fully equipped with a walk-in shower, washbasin with cabinet and storage cupboard, toilet, and a designer radiator.
Attic:
The large attic space is accessible via a loft ladder in the utility room. This floor has the potential to be converted into multiple (bed)rooms, depending on your living needs.
Outside:
The lovely garden surrounding the house is a perfect place to relax. Whether you want to enjoy the sun or shade on one of the terraces or do some gardening, this garden offers it all! At the back of the property, there is a spacious garage with an electric gate and a driveway for parking your car.
Additional Information:
- Hardwood/plastic window frames with double glazing throughout
- Partially equipped with shutters
- Wall insulation
- Heating and hot water via a combi boiler (Nefit, 2015)
- Energy label ???
In short, this detached semi-bungalow is a unique opportunity to enjoy modern and luxurious living in a beautiful setting. Make an appointment today and be surprised by the charm and comfort of this special home! Take a look at the 3D tour on REHAM.NL.
Features
Transfer of ownership
- Asking price
- € 365,000 kosten koper
- Asking price per m²
- € 2,517
- Listed since
- Status
- Available
- Acceptance
- Available in consultation
Construction
- Kind of house
- Bungalow, detached residential property (semi-bungalow)
- Building type
- Resale property
- Year of construction
- 1964
- Type of roof
- Gable roof covered with roof tiles
Surface areas and volume
- Areas
- Living area
- 145 m²
- External storage space
- 27 m²
- Plot size
- 505 m²
- Volume in cubic meters
- 528 m³
Layout
- Number of rooms
- 3 rooms (2 bedrooms)
- Number of bath rooms
- 1 bathroom and 1 separate toilet
- Bathroom facilities
- Walk-in shower, toilet, sink, and washstand
- Number of stories
- 1 story and an attic
- Facilities
- Skylight, rolldown shutters, flue, and TV via cable
Energy
- Energy label
- Insulation
- Double glazing and insulated walls
- Heating
- CH boiler
- Hot water
- CH boiler
- CH boiler
- Nefit (gas-fired from 2015, in ownership)
Cadastral data
- SAS VAN GENT C 4335
- Cadastral map
- Area
- 505 m²
- Ownership situation
- Full ownership
Exterior space
- Location
- Alongside a quiet road and in residential district
- Garden
- Surrounded by garden
Garage
- Type of garage
- Detached brick garage
- Capacity
- 1 car
- Facilities
- Electricity
Parking
- Type of parking facilities
- Parking on private property and public parking
Photos 43
Floorplans 2
© 2001-2024 funda












































