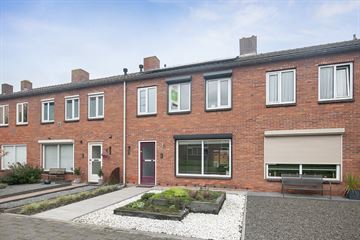
Description
Vier Ambachtenstraat 37, Sas van Gent - Perfect starter home with deep garden.
Welcome to Vier Ambachtenstraat 37 in charming Sas van Gent. This recently refurbished townhouse offers a great opportunity for, among others, starters looking for an affordable and comfortable home with plenty of potential. Located in a quiet location and with an affordable asking price, this is the ideal place to start your living adventure.
Why live in Sas van Gent?
Sas van Gent is a cozy and lively little town in Zeeuws-Vlaanderen, close to the Belgian border. This offers the best of both worlds: a quiet residential environment with the proximity of Belgian cities such as Ghent and Bruges, ideal for a day trip or weekend getaway.
The amenities in Sas van Gent are excellent. The center, a short distance from Vier Ambachtenstraat 37, offers several stores, supermarkets, schools, and catering establishments. The community is known for its hospitality and active club life, which makes for a warm and involved neighborhood.
Moreover, Sas van Gent is easily accessible via the nearby (highways) and public transport links. This makes it an ideal place for commuters who work in the surrounding cities, but want to experience the peace and geniality of a smaller hometown.
Layout;
Ground Floor
Upon entering you are welcomed in a cozy hall, equipped with a modern toilet, a staircase, a practical stairs cupboard and a meter cupboard (9 groups, cooking group and 2 earth leakage switches).
The cozy living room radiates coziness and leads seamlessly to the open kitchen. This room is equipped with air conditioning and a stylish floor.
The modern kitchen (2019) in corner unit is equipped with high-quality built-in appliances, including a dishwasher, oven, microwave, refrigerator, induction hob, built-in extractor hood, sink and a close-in boiler (5 liters).
1st Floor
The landing provides access to 2 bedrooms, a luxurious bathroom and a convenient laundry room.
Both bedrooms are equipped with shutters and a neat laminate floor. The rear bedroom also has air conditioning.
The luxurious bathroom (2019) is equipped with a shower, comfortable bathtub, sink with cabinet and a toilet with sanibroyeur.
The laundry room, equipped with a convenient sink, also offers connections for your washer and dryer.
Storage attic
Accessible by loft ladder, useful for storing your belongings. You will also find the CV preparation (Intergas, 2019).
Outside
The house has a front garden and deep backyard facing west and features patio, flower borders and walkway. At the back of the garden is a garden shed, useful for storing your bicycles or gardening equipment.
What makes this property special?
- Courtyard house
- Recently refurbished
- 2 bedrooms
- 1st floor with plastic frames
- Air conditioning
- Roller Shutters
- 16 Solar panels (owned, 2023)
- Close to the Belgian border
Vier Ambachtenstraat 37 is an affordable and cozy home, perfect for starters looking for a place to make their home. Its recent refurbishment, deep garden and convenient location make this home an excellent choice. Don't wait any longer and schedule a viewing soon!
Would you like more information? Or do you yourself need an appraisal for your new home and/or a free, no-obligation sales consultation of your current home? Call or mail to Kuub Makelaars Zeeuws-Vlaanderen.
We represent the interests of the selling party, bring your own NVM purchase service broker!
All information provided should be considered an invitation to make an offer or to enter into negotiations. No rights can be derived from this property information.
*All surfaces are indicative. No rights can be derived from this.
Features
Transfer of ownership
- Last asking price
- € 179,500 kosten koper
- Asking price per m²
- € 2,331
- Status
- Sold
Construction
- Kind of house
- Single-family home, row house
- Building type
- Resale property
- Year of construction
- 1965
- Type of roof
- Gable roof covered with roof tiles
Surface areas and volume
- Areas
- Living area
- 77 m²
- Other space inside the building
- 2 m²
- External storage space
- 8 m²
- Plot size
- 200 m²
- Volume in cubic meters
- 278 m³
Layout
- Number of rooms
- 3 rooms (2 bedrooms)
- Number of bath rooms
- 1 bathroom and 1 separate toilet
- Bathroom facilities
- Shower, bath, toilet, sink, and washstand
- Number of stories
- 2 stories and an attic
- Facilities
- Air conditioning, passive ventilation system, rolldown shutters, flue, TV via cable, and solar panels
Energy
- Energy label
- Insulation
- Roof insulation, mostly double glazed and floor insulation
- Heating
- CH boiler
- Hot water
- CH boiler
- CH boiler
- Intergas (gas-fired combination boiler from 2019, in ownership)
Cadastral data
- SAS VAN GENT C 6150
- Cadastral map
- Area
- 200 m²
- Ownership situation
- Full ownership
Exterior space
- Location
- Alongside a quiet road and in residential district
- Garden
- Back garden and front garden
- Back garden
- 125 m² (20.80 metre deep and 6.00 metre wide)
- Garden location
- Located at the west with rear access
Storage space
- Shed / storage
- Detached wooden storage
Parking
- Type of parking facilities
- Public parking
Photos 38
© 2001-2024 funda





































