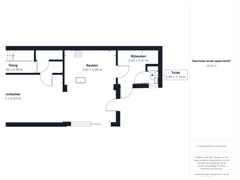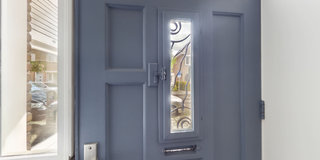Sold under reservation
Walstraat 64551 ES Sas van GentKern Sas van Gent
- 127 m²
- 134 m²
- 3
€ 275,000 k.k.
Description
Karakteristieke vrijstaande jaren '30 woning, gelegen in het historische centrum van Sas van Gent, vlakbij de Belgische grens!
Deze ruime en instapklare woning voldoet aan al jouw woonwensen! Met karakteristieke elementen zoals een erker, balkon, hoge plafonds en originele rolluiken, gecombineerd met moderne voorzieningen zoals 12 zonnepanelen en een royale uitbouw, vormt deze woning een unieke mix van stijl en comfort. En dit allemaal op loopafstand van het centrum!
Indeling:
Je komt de woning binnen in de hal met meterkast, trap naar de eerste verdieping en toegang tot de kelder. De ruime en lichte woonkamer met erker is voorzien van een mooie laminaatvloer en inbouwspots. De woning is aan de achterzijde uitgebouwd met een luxe woonkeuken met een spoeleiland met (ontbijt)bar en alle benodigde inbouwapparatuur, zoals een inductiekookplaat, Novy inbouwafzuigkap, oven, koelkast, vriezer, close-in boiler en vaatwasser. Via de schuifpui kom je in de knusse achtertuin. De praktische bijkeuken biedt ruimte voor het aansluiten van witgoedapparatuur en geeft toegang tot het toilet en de tuin.
De onderhoudsvriendelijke en knusse achtertuin, met eigen achterom, is gelegen op het noorden. Hier kun je heerlijk ontspannen en genieten van de nazomer!
1e verdieping:
Overloop met toegang tot 2 ruime slaapkamers en de badkamer. De slaapkamer aan de achterzijde beschikt daarnaast over een inloopkast. De moderne badkamer is uitgerust met een ligbad, douche, dubbele wastafel met meubel, toilet en een designradiator.
2e verdieping:
Via een vaste trap bereik je de sfeervolle en lichte zolderkamer met authentieke balken en twee grote dakramen. Deze ruimte, afgewerkt met een mooie laminaatvloer, biedt volop mogelijkheden. Hier bevindt zich ook de cv-installatie (Nefit, 2019) en de omvormer van de zonnepanelen.
Aanvullende informatie:
- Deels kunststof en deels houten kozijnen met dubbele beglazing
- Verwarming en warm water middels cv combi-ketel
- Voorzien van vloerverwarming op de begane grond
- 12 Zonnepanelen
- Energielabel C
Ben jij op zoek naar een combinatie van historie, modern comfort en een gunstige locatie? Maak dan snel een afspraak voor een bezichtiging! Onze makelaars leiden je graag rond! Vooraf al een kijkje nemen? Bekijk de 3D tour op REHAM.NL
English version:
Charming 1930s detached house, located in the historic center of Sas van Gent, near the Belgian border!
This spacious, move-in ready home meets all your living needs! With distinctive features such as a bay window, balcony, high ceilings, and original shutters, combined with modern amenities like 12 solar panels and a large rear extension, this house offers a unique blend of style and comfort—all within walking distance of the town center!
Layout:
You enter the house through the hall, which includes a utility meter cupboard, staircase to the first floor, and access to the cellar. The spacious and bright living room with bay window features a beautiful laminate floor and recessed lighting. The rear of the house has been extended to include a luxurious kitchen with a kitchen island with breakfast bar and all the necessary built-in appliances, such as an induction cooktop, Novy integrated extractor hood, oven, refrigerator, freezer, close-in boiler, and dishwasher. Through the sliding doors, you access the cozy backyard. The practical utility room provides space for laundry appliances and offers access to the toilet and the garden. The low-maintenance and charming backyard, with its own rear entrance, is north-facing. It’s a perfect spot to relax and enjoy the late summer days!
1st Floor:
The landing provides access to two spacious bedrooms and the bathroom. The rear bedroom also features a walk-in closet. The modern bathroom is equipped with a bathtub, shower, double sink with vanity unit, toilet, and a designer radiator.
2nd Floor:
A fixed staircase leads to the charming and bright attic room with exposed wooden beams and two large skylights. This space, finished with a beautiful laminate floor, offers many possibilities. Here you will also find the central heating system (Nefit, 2019) and the solar panel inverter.
Additional Information:
- Partially wooden and partially uPVC window frames with double glazing
- Heating and hot water via a combi boiler
- Underfloor heating on the ground floor
- 12 solar panels
- Energy label C
Are you looking for a combination of history, modern comfort, and a prime location? Don’t wait—schedule a viewing today! Our real estate agents will be happy to show you around! Want to take a look in advance? Check out the 3D tour on REHAM.NL.
Features
Transfer of ownership
- Asking price
- € 275,000 kosten koper
- Asking price per m²
- € 2,165
- Listed since
- Status
- Sold under reservation
- Acceptance
- Available in consultation
Construction
- Kind of house
- Single-family home, detached residential property
- Building type
- Resale property
- Year of construction
- 1936
- Type of roof
- Gable roof covered with roof tiles
Surface areas and volume
- Areas
- Living area
- 127 m²
- External storage space
- 4 m²
- Plot size
- 134 m²
- Volume in cubic meters
- 466 m³
Layout
- Number of rooms
- 4 rooms (3 bedrooms)
- Number of bath rooms
- 1 bathroom and 1 separate toilet
- Bathroom facilities
- Shower, double sink, bath, toilet, and washstand
- Number of stories
- 3 stories and a basement
- Facilities
- Skylight, passive ventilation system, rolldown shutters, sliding door, TV via cable, and solar panels
Energy
- Energy label
- Insulation
- Roof insulation, double glazing, insulated walls and floor insulation
- Heating
- CH boiler and partial floor heating
- Hot water
- CH boiler
- CH boiler
- Nefit (gas-fired combination boiler from 2019, in ownership)
Cadastral data
- SAS VAN GENT C 2973
- Cadastral map
- Area
- 134 m²
- Ownership situation
- Full ownership
Exterior space
- Location
- Alongside a quiet road
- Garden
- Back garden
- Back garden
- 40 m² (9.50 metre deep and 4.20 metre wide)
- Garden location
- Located at the north with rear access
Parking
- Type of parking facilities
- Public parking
Want to be informed about changes immediately?
Save this house as a favourite and receive an email if the price or status changes.
Popularity
0x
Viewed
0x
Saved
20/09/2024
On funda







