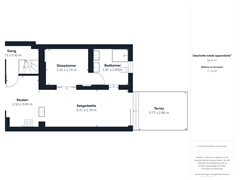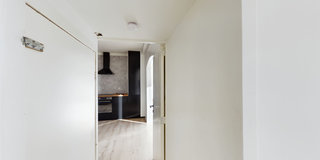Westkade 614551 CD Sas van GentKern Sas van Gent
- 100 m²
- 148 m²
- 3
€ 265,000 k.k.
Description
Compleet gerenoveerde woning met slaapkamer en badkamer op de begane grond en een prachtig, uniek uitzicht!
Deze luxe, halfvrijstaande woning is gelegen aan de westelijke kade van de sfeervolle jachthaven, middenin het gezellige centrum van Sas van Gent. De woning is in 2020 compleet gerenoveerd en hiermee direct klaar om te betrekken. Je hoeft enkel nog de verhuisdozen in te pakken! De Belgische grens ligt op een steenworp afstand en de Vlaamse steden Gent, Antwerpen en Brugge zijn binnen 30 autominuten te bereiken.
Indeling:
Je komt de woning binnen in de hal met meterkast en trapopgang naar de verdieping. De hal leidt je vervolgens naar de woonkamer. De open keuken in het midden creëert een gezellige sfeer met aparte zones voor eten en ontspannen. Een perfecte plek om gezellig te koken en tafelen met familie en vrienden! Via de schuifpui heb je toegang tot de tuin. De onderhoudsvrije tuin is op het westen gelegen en ideaal voor wie van het buitenleven wil genieten, maar geen groene vingers heeft. De slaapkamer met badkamer ensuite op de begane grond maakt deze woning extra comfortabel. De badkamer is ingericht met een inloopdouche, dubbele wastafel met meubel en een toilet.
1e Verdieping:
Overloop met toegang tot 2 ruime slaapkamers, een apart toilet en de tweede badkamer met een inloopdouche en wastafel met meubel.
Aanvullende informatie;
- Deels kunststof en deels houten kozijnen met dubbele beglazing
- Verwarming en warm water middels cv combi-ketel (Intergas, 2006, eigendom)
- Energielabel G (van voor renovatie)
Kortom, een fraai afgewerkte en instapklare woning met hedendaags wooncomfort. Maak snel een afspraak voor een bezichtiging en ontdek jouw nieuwe thuis aan het water! Vooraf al een kijkje nemen? Bekijk de 3D tour op REHAM.NL
English version:
Completely renovated house with bedroom and bathroom on the first floor and a beautiful, unique view!
This luxurious, semi-detached house is located on the western quay of the attractive marina, right in the center of Sas van Gent. The house was completely renovated in 2020 and thus immediately ready to move in. All you have to do is pack the moving boxes! The Belgian border is a stone's throw away and the Flemish cities of Ghent, Antwerp and Bruges can be reached within 30 minutes by car.
Layout:
You enter the house in the hall with meter cupboard and staircase to the first floor. The hall then leads you to the living room. The open kitchen in the middle creates a cozy atmosphere with separate areas for eating and relaxing. A perfect place to enjoy cooking and dining with family and friends! Through the sliding doors you have access to the garden. The maintenance-free garden is west facing and ideal for those who want to enjoy the outdoors but don't have green fingers. The bedroom with ensuite bathroom on the first floor makes this home extra comfortable. The bathroom is equipped with a walk-in shower, double sink with cabinet and a toilet.
1st Floor:
Landing with access to 2 spacious bedrooms, a separate toilet and the second bathroom with a walk-in shower and sink with cabinet.
Additional information;
- Partly plastic and partly wooden window frames with double glazing
- Heating and hot water by central heating combi boiler (Intergas, 2006, owned)
- Energy label G (before renovation)
In short, a beautifully finished and ready to move in house with contemporary comfort. Make an appointment for a viewing and discover your new home on the water! Want to take a look beforehand? View the 3D tour on REHAM.NL
Features
Transfer of ownership
- Asking price
- € 265,000 kosten koper
- Asking price per m²
- € 2,650
- Listed since
- Status
- Available
- Acceptance
- Available in consultation
Construction
- Kind of house
- Single-family home, semi-detached residential property
- Building type
- Resale property
- Year of construction
- 1920
- Type of roof
- Gable roof covered with roof tiles
Surface areas and volume
- Areas
- Living area
- 100 m²
- Plot size
- 148 m²
- Volume in cubic meters
- 320 m³
Layout
- Number of rooms
- 4 rooms (3 bedrooms)
- Number of bath rooms
- 2 bathrooms and 1 separate toilet
- Bathroom facilities
- Double sink, 2 walk-in showers, toilet, 2 washstands, and sink
- Number of stories
- 2 stories
- Facilities
- Passive ventilation system, flue, sliding door, and TV via cable
Energy
- Energy label
- Insulation
- Double glazing
- Heating
- CH boiler
- Hot water
- CH boiler
- CH boiler
- Gas-fired combination boiler from 2006, in ownership
Cadastral data
- SAS VAN GENT C 2505
- Cadastral map
- Area
- 148 m²
- Ownership situation
- Full ownership
Exterior space
- Location
- Along waterway
- Garden
- Patio/atrium
- Patio/atrium
- 35 m² (7.00 metre deep and 5.00 metre wide)
- Garden location
- Located at the west
Parking
- Type of parking facilities
- Public parking
Want to be informed about changes immediately?
Save this house as a favourite and receive an email if the price or status changes.
Popularity
0x
Viewed
0x
Saved
14/10/2024
On funda







