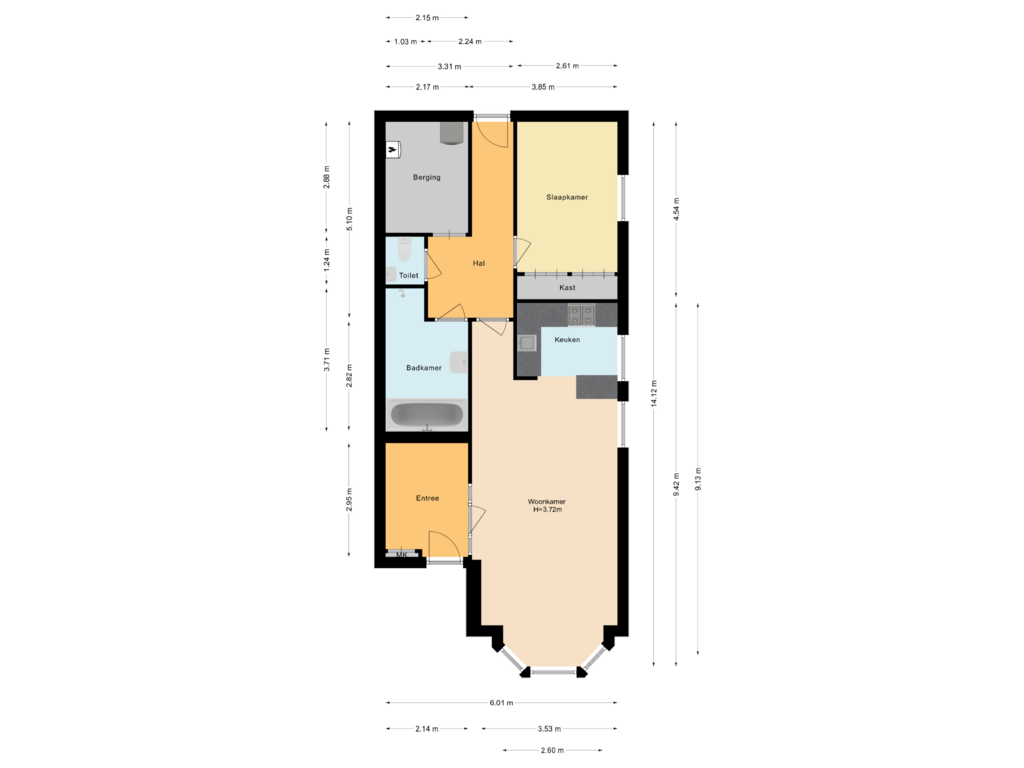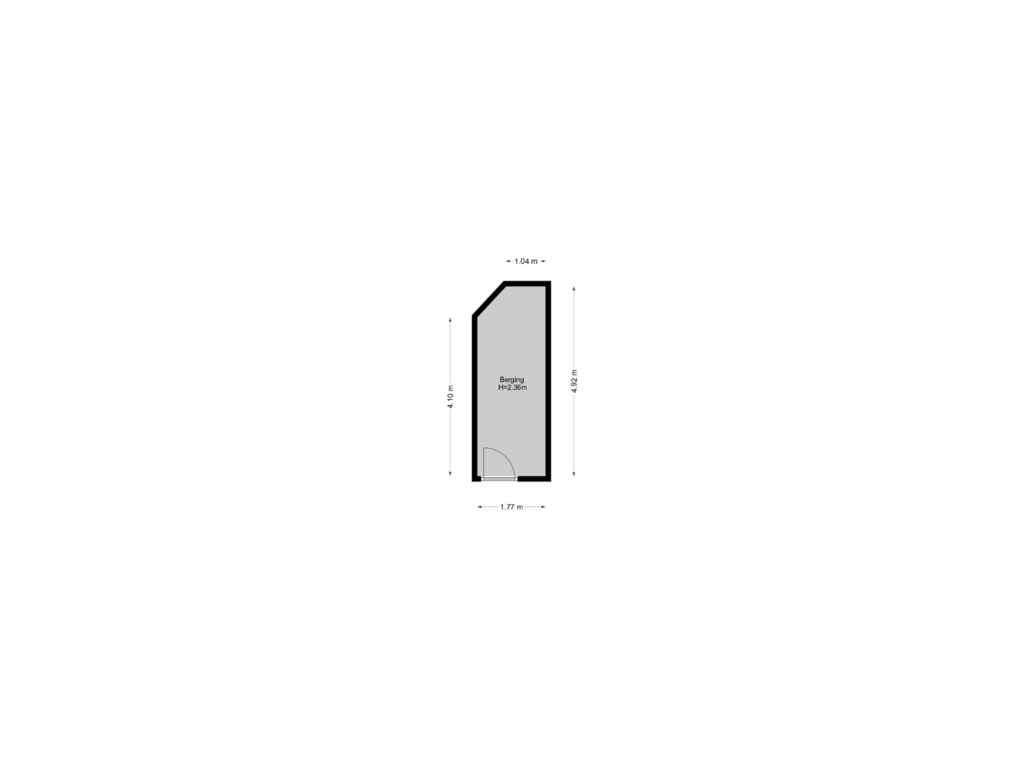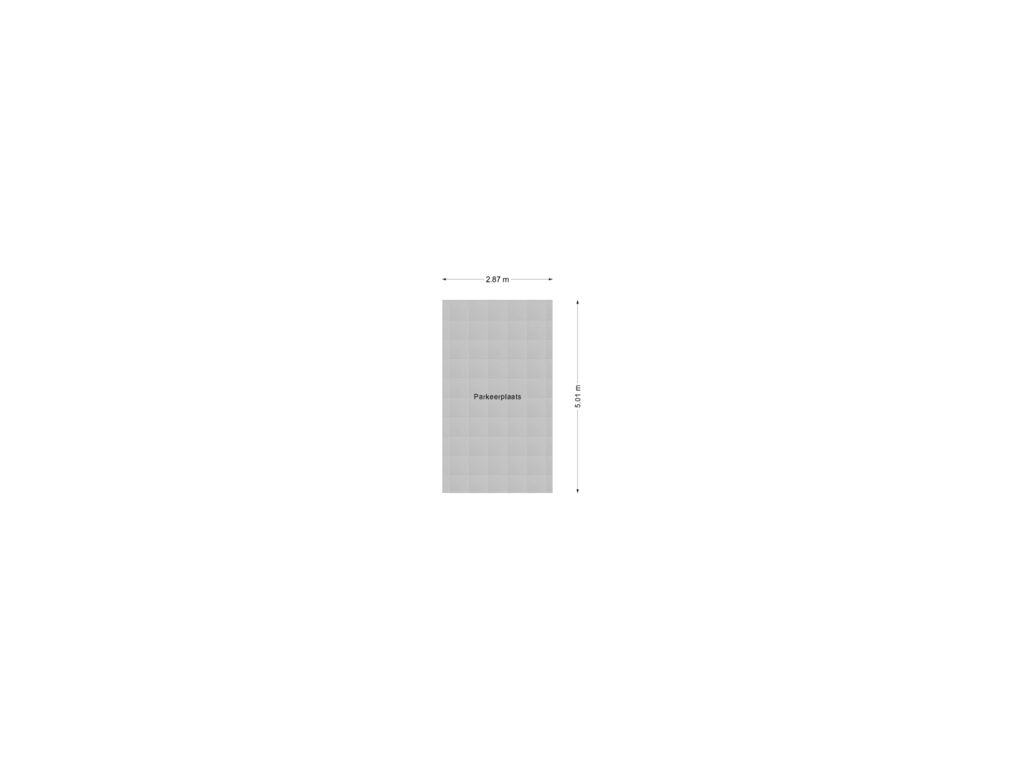This house on funda: https://www.funda.nl/en/detail/koop/schagen/appartement-plantsoen-21/42385470/

Eye-catcherKarakteristiek appartement met parkeerplaats tegenover het station!
Description
Karakteristieke benedenwoning in een mooi monumentaal pand tegenover het station van Schagen!
** ENGLISH TEXT BELOW **
Dit bijzondere tweekamerappartement is gelegen in voormalig hotel ‘De Landbouw’, een gemeentelijk monument dat in 2001 is vernieuwbouwd naar de huidige functie en indeling. Deze woning is gelegen op de begane grond en beschikt over een fraaie woonkamer met open keuken en erker, 1 slaapkamer, een aparte wasruimte en een ruime badkamer. Bovendien profiteert het van een ontzettend centrale ligging – pal tegenover het treinstation en op loopafstand van het centrum.
Ben jij benieuwd geworden naar deze leuke stek? Neem dan snel contact met ons op om een bezichtiging in te plannen!
Over de ligging en de buurt:
De woning is gelegen op een centrale locatie, pal tegenover het treinstation van Schagen. Een korte wandeling brengt je binnen no time naar het centrum, waar je terecht kunt voor al je dagelijkse voorzieningen, supermarkten, winkels en een divers scala aan leuke cafés, terrassen en restaurants. Vanaf het station zijn ook de omringende steden, o.a. Alkmaar (19 minuten), Amsterdam (59 minuten) en Den Helder (18 minuten), zeer goed bereikbaar. Ook zijn de uitvalswegen gemakkelijk en snel aan te rijden.
Indeling van de woning:
Begane grond:
Via de hoofdentree van het pand (incl. gemeenschappelijke entree met bel/intercom) is de entree naar het appartement te bereiken. Daarnaast heeft de woning aan de stations kant ook een eigen voordeur. Achter deze voordeur vinden we de entreehal met de meterkast, welke toegang biedt tot de woonkamer met open keuken.
De woonkamer met open keuken bevindt zich aan de voorzijde van het appartement en heeft een karakteristieke kenmerken zoals een mooi hoog plafond (3.72 meter) en een fraaie erker met uitzicht op het station. De L-vormige keuken is voorzien van een gasfornuis, koelkast en een vaatwasser.
Het appartement beschikt over 1 slaapkamer met inbouwwandkast en over een inpandige berging/wasruimte.
De ruime badkamer is voorzien van inbouwspots, een wastafel met meubel en een inloopdouche. Het toilet met fonteintje bevindt zich in een aparte ruimte naast de badkamer.
Parkeren en berging:
De woning beschikt over een ruime eigen (fietsen)berging welke voorzien is van elektriciteit.
Er is mogelijkheid om een eigen parkeerplaats in de ondergrondse parkeergarage van het complex bij te kopen.
Kenmerken van de woning:
• Bijzonder tweekamerappartement in voormalig hotel “De Landbouw”
• Monumentaal pand dat in 2001 vernieuwbouwd is
• Authentieke elementen zoals erker, hoge plafonds en glas-in-lood
• Centrale ligging pal tegenover het station van Schagen
• Eigen berging in de kelder van het complex
• Het energielabel is bij dit pand niet aanwezig omdat dit een gemeentelijk monument betreft
• Volledige eigendom
• VVE bijdrage € 170,64 per maand + € 149,- onderhoudsbijdrage per maand (tijdelijk).
• Mogelijkheid om een eigen parkeerplaats in de ondergrondse parkeergarage te kopen.
Bijzonderheden:
• De volgende clausules zijn van toepassing: een ouderdomsclausule (m.b.t. het oorspronkelijke bouwjaar van de woning). De tekst van deze clausules kun je vooraf bij ons kantoor opvragen.
** ENGLISH **
Characteristic ground floor apartment on a beautiful monumental building right across from the Schagen railway station!
This special two-bedroom flat is located in the former hotel 'De Landbouw', a municipal monument that was renovated in 2003 to its current function and layout. This property is located on the ground floor and features a beautiful living room with open kitchen and bay window, 1 bedroom, a separate laundry room and a spacious bathroom. Moreover, benefits from an incredibly central location - right across from the railway station and within walking distance of the city centre.
Have you become curious about this nice spot? Then contact us soon to schedule a viewing!
About the location and the neighbourhood:
The property is situated on a central location, right across from the Schagen railway station. A short walk will take you to the centre in no time, where you can find all your daily amenities, supermarkets, shops and a diverse range of nice cafés, terraces and restaurants. From the railway station, the surrounding cities, including Alkmaar (19 minutes), Amsterdam (59 minutes) and Den Helder (18 minutes), are also very easily accessible. The arterial roads are also easy and quick to reach.
Property layout:
Ground floor:
Through the main entrance of the building (including the shared entrance with a doorbell/intercom), you can access the entrance to the apartment. Additionally, the property also has its own front door on the side facing the train station (currently not in use). Behind this front door, you will find the entrance hall with the meter cupboard, which provides access to the living room with an open kitchen.
The living room with open kitchen is located at the front of the apartment and has characteristic features such as a nice and high ceiling (3.72 metres) and a beautiful bay window overlooking the railway station. The L-shaped kitchen is equipped with a gas cooker, fridge and a dishwasher.
The apartment has 1 bedroom with a built-in wardrobe and an indoor storage/laundry room.
The spacious bathroom is fitted with recessed spotlights, a washbasin with vanity unit and a walk-in shower. The toilet with hand basin is located in a separate room next to the bathroom.
Parking and storage:
The property also has its own (bicycle) storage room which is equipped with electricity.
There is an option to purchase a private parking space in the underground parking garage
Features of the property:
• Unique one-bedroom apartment in the former "De Landbouw" hotel
• Monumental building renovated in 2001
• Authentic elements such as a bay window, high ceilings, and stained glass
• Central location right across from Schagen's train station
• A private bicycle storage
• This property does not have an energy label as it is a municipal monument
• Full ownership
• Homeowners' association (VVE) contribution of €170,64 per month + a temporary maintenance contribution of €149 per month.
• There is an option to purchase a private parking space in the underground parking garage
Features
Transfer of ownership
- Asking price
- € 275,000 kosten koper
- Asking price per m²
- € 3,571
- Original asking price
- € 295,000 kosten koper
- Listed since
- Status
- Sold under reservation
- Acceptance
- Available in consultation
- VVE (Owners Association) contribution
- € 170.64 per month
Construction
- Type apartment
- Ground-floor apartment (apartment)
- Building type
- Resale property
- Year of construction
- 2001
- Specific
- Listed building (national monument)
Surface areas and volume
- Areas
- Living area
- 77 m²
- External storage space
- 9 m²
- Volume in cubic meters
- 386 m³
Layout
- Number of rooms
- 2 rooms (1 bedroom)
- Number of bath rooms
- 1 bathroom and 1 separate toilet
- Bathroom facilities
- Shower, bath, and sink
- Number of stories
- 1 story
- Located at
- Ground floor
- Facilities
- Balanced ventilation system
Energy
- Energy label
- Not required
- Insulation
- Energy efficient window
- Heating
- CH boiler
- Hot water
- CH boiler
- CH boiler
- Intergas (gas-fired combination boiler from 2022, in ownership)
Cadastral data
- SCHAGEN C 3365
- Cadastral map
- Ownership situation
- Full ownership
Exterior space
- Location
- In centre
Storage space
- Shed / storage
- Detached brick storage
Garage
- Type of garage
- Underground parking
Parking
- Type of parking facilities
- Public parking and parking garage
VVE (Owners Association) checklist
- Registration with KvK
- Yes
- Annual meeting
- Yes
- Periodic contribution
- Yes (€ 170.64 per month)
- Reserve fund present
- Yes
- Maintenance plan
- Yes
- Building insurance
- Yes
Photos 38
Floorplans 3
© 2001-2025 funda








































