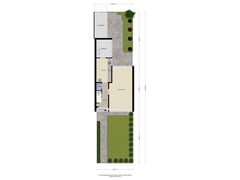A. Mauvestraat 1001741 JK SchagenGroeneweg-Zuid
- 111 m²
- 169 m²
- 4
€ 325,000 k.k.
Eye-catcherFijne geschakelde tussenwoning op een ideale locatie!
Description
Living on the edge of the atmospheric centre of Schagen, but in peace? That is possible because this lovely semi-detached house in an ideal location is looking for a new owner! The house has three bedrooms on the first floor and a fourth bedroom on the second floor. From the living room you reach the back garden through the patio doors. This back garden has a more open location than the neighbouring houses, has a canopy, a gate with double doors and offers direct access to the parking bays and the playing field. The house is located in a child-friendly neighbourhood with schools and sports fields nearby. Follow the street and you will reach the centre of Schagen. The house has always been neatly maintained and also has a spacious front garden facing southwest. The front garden borders a pavement and a green strip, which ensures a quiet and pleasant location. Does this house suit you? Contact us quickly for a viewing. We will be happy to show you the house!
The layout of the house:
The front garden of the house can be reached via the sidewalk and the adjoining green strip that is located in front of the door. The covered entrance takes you to the hall that gives access to the meter cupboard, the toilet with washbasin and the stairs to the 1st floor. A stair cupboard has been incorporated into this staircase. The kitchen and the living room are also accessible. This living room has a through-function and has large windows at the front. At the rear are French doors that take you to the back garden. The kitchen has a countertop with a 4-burner gas hob, an oven and a separate fridge/freezer combination. Adjoining is the utility room where the dishwasher, washing machine and dryer connection are located. There is also access to the back garden here. This is located on the northeast and has a wooden canopy and double gate doors.
The first floor takes you to three bedrooms and the bathroom. There are two bedrooms at the rear, of which the larger bedroom has a fixed wardrobe. This also applies to the spacious bedroom at the front. Next to it is the bathroom with a sink and a shower. The landing also has a built-in wardrobe and the second floor can be reached via a fixed staircase. In the attic there is a skylight and you will find the central heating boiler (Intergas, 2020). The fourth bedroom is also located here, which has a dormer window at the rear and has storage space at the front.
The area:
The house could hardly be more central! On one side is the Vomar Voordeelmarkt for daily shopping as well as the sports fields with, among others, the tennis, hockey, rugby and football club. If you go the other way, you will end up at the covered shopping center Makado. The attractive center of Schagen, with a wide range of shops, can also be reached in no time. In addition, there is a variety of catering establishments around the church, ideal for a cup of coffee or a drink on sunny days. The vibrant character of Schagen is also reflected here with the weekly Thursday market and events such as the Easter cattle exhibition and the West Frisian Folklore days. Furthermore, the N245 is quickly reached from the house, there are several parking bays and a large playing field around the corner. Schagen has several primary schools, secondary schools and secondary vocational education. In addition, the NS station, the cinema and the swimming pool are approximately 10 minutes by bike.
General:
living area 111 m2 - building-related outdoor space 10 m2 - volume 395 m3 - plot area 169 m2 - year of construction 1970 - energy label C - acceptance in consultation
Features
Transfer of ownership
- Asking price
- € 325,000 kosten koper
- Asking price per m²
- € 2,928
- Listed since
- Status
- Available
- Acceptance
- Available in consultation
Construction
- Kind of house
- Single-family home, semi-detached residential property
- Building type
- Resale property
- Year of construction
- 1970
- Type of roof
- Gable roof covered with roof tiles
Surface areas and volume
- Areas
- Living area
- 111 m²
- Exterior space attached to the building
- 10 m²
- Plot size
- 169 m²
- Volume in cubic meters
- 395 m³
Layout
- Number of rooms
- 5 rooms (4 bedrooms)
- Number of bath rooms
- 1 bathroom and 1 separate toilet
- Bathroom facilities
- Shower, sink, and washstand
- Number of stories
- 3 stories
- Facilities
- Outdoor awning, skylight, passive ventilation system, and TV via cable
Energy
- Energy label
- Insulation
- Roof insulation and partly double glazed
- Heating
- CH boiler
- Hot water
- CH boiler
- CH boiler
- Intergas (gas-fired combination boiler from 2020, in ownership)
Cadastral data
- SCHAGEN A 1985
- Cadastral map
- Area
- 169 m²
- Ownership situation
- Full ownership
Exterior space
- Location
- Alongside a quiet road and in residential district
- Garden
- Back garden and front garden
- Back garden
- 45 m² (9.24 metre deep and 6.27 metre wide)
- Garden location
- Located at the northeast with rear access
Parking
- Type of parking facilities
- Public parking
Want to be informed about changes immediately?
Save this house as a favourite and receive an email if the price or status changes.
Popularity
0x
Viewed
0x
Saved
17/12/2024
On funda







