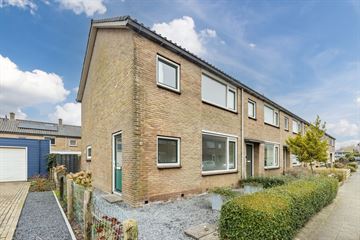This house on funda: https://www.funda.nl/en/detail/koop/schagen/huis-griegstraat-14/43402714/

Description
Een ideale plek om te wonen voor zowel senioren als starters die weten wat Schagen aan faciliteiten allemaal te bieden heeft en nog wel op loopafstand.
Naast de gunstige ligging beschikt de hoekwoning over 4 slaapkamers. De besloten tuin met stenen berging en een achterom is gelegen op het zuid/westen. Deze voormalige huurwoning is eenvoudig, maar de afgelopen jaren keurig bewoond geweest. De woning op deze mooie lokatie biedt volop mogelijkheden om hier je eigen ideale plek van te maken.
Indeling:
Begane grond: entree/hal met trapopgang, toilet, woonkamer en gesloten keuken.
1e Verdieping: overloop, 4 slaapkamers en badkamer.
2e Verdieping: via vlizotrap te bereiken bergzolder.
Wetenswaardigheden:
• Hoekwoning met eigen toegang naar de achter gelegen tuin met stenen berging.
• Gunstig gelegen in een rustige woonwijk vlakbij het centrum van Schagen
• Achtertuin op het zuid/westen.
• Voorzien van kunststof kozijnen
• Het transport van de woning dient plaats te vinden bij notaris Dentons Boekel N.V. te Amsterdam
• Bij woningen ouder dan 25 jaar, wordt er een zogenaamde ouderdomsclausule in de koopakte opgenomen
Interesse in dit huis? Schakel direct uw eigen NVM-aankoopmakelaar in.
Uw NVM-aankoopmakelaar komt op voor úw belang en bespaart u tijd, geld en zorgen.
Adressen van collega NVM-aankoopmakelaars vindt u op Funda.
Features
Transfer of ownership
- Last asking price
- € 275,000 kosten koper
- Asking price per m²
- € 3,198
- Status
- Sold
Construction
- Kind of house
- Single-family home, corner house
- Building type
- Resale property
- Year of construction
- 1962
- Type of roof
- Gable roof covered with roof tiles
Surface areas and volume
- Areas
- Living area
- 86 m²
- Other space inside the building
- 6 m²
- External storage space
- 8 m²
- Plot size
- 172 m²
- Volume in cubic meters
- 366 m³
Layout
- Number of rooms
- 5 rooms (4 bedrooms)
- Number of bath rooms
- 1 bathroom and 1 separate toilet
- Bathroom facilities
- Shower and sink
- Number of stories
- 2 stories and an attic
- Facilities
- TV via cable
Energy
- Energy label
- Insulation
- Double glazing
- Heating
- CH boiler
- Hot water
- CH boiler
- CH boiler
- Intergas (gas-fired combination boiler from 2023, in ownership)
Cadastral data
- SCHAGEN A 4463
- Cadastral map
- Area
- 172 m²
- Ownership situation
- Full ownership
Exterior space
- Location
- In centre and in residential district
- Garden
- Back garden, front garden and sun terrace
- Back garden
- 60 m² (8.50 metre deep and 7.00 metre wide)
- Garden location
- Located at the southwest with rear access
Storage space
- Shed / storage
- Detached brick storage
Parking
- Type of parking facilities
- Public parking
Photos 62
© 2001-2025 funda





























































