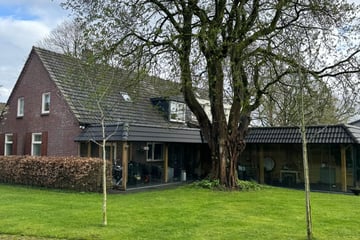This house on funda: https://www.funda.nl/en/detail/koop/schaijk/huis-scheisestraat-4/43433370/

Description
Scheisestraat 4, 5374 CP SCHAIJK
Features
Transfer of ownership
- Last asking price
- Price on request
- Status
- Sold
Construction
- Kind of house
- Single-family home, double house
- Building type
- Resale property
- Year of construction
- 1950
- Type of roof
- Gable roof covered with roof tiles
Surface areas and volume
- Areas
- Living area
- 150 m²
- Exterior space attached to the building
- 80 m²
- External storage space
- 50 m²
- Plot size
- 2,315 m²
- Volume in cubic meters
- 650 m³
Layout
- Number of rooms
- 8 rooms (3 bedrooms)
- Number of bath rooms
- 1 bathroom
- Bathroom facilities
- Double sink, walk-in shower, bath, and washstand
- Number of stories
- 2 stories
- Facilities
- Skylight, passive ventilation system, TV via cable, and solar panels
Energy
- Energy label
- Not available
- Insulation
- Roof insulation, double glazing and no cavity wall
- Heating
- CH boiler and pellet burner
- Hot water
- CH boiler
- CH boiler
- Gas-fired combination boiler from 2012, in ownership
Cadastral data
- MAASHORST C 5187
- Cadastral map
- Area
- 2,315 m²
- Ownership situation
- Full ownership
Exterior space
- Location
- Alongside a quiet road, outside the built-up area, in wooded surroundings and rural
- Garden
- Back garden, front garden and side garden
- Back garden
- 21 m² (7.00 metre deep and 3.00 metre wide)
- Garden location
- Located at the west
Storage space
- Shed / storage
- Detached wooden storage
- Facilities
- Electricity
Garage
- Type of garage
- Carport, garage with carport and detached wooden garage
- Capacity
- 2 cars
- Facilities
- Electricity
Parking
- Type of parking facilities
- Parking on private property
Photos 2
© 2001-2025 funda

