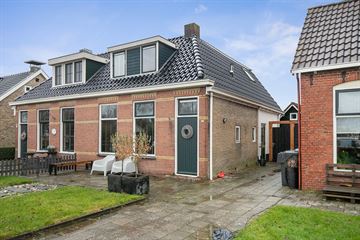This house on funda: https://www.funda.nl/en/detail/koop/schalsum/huis-dorpsstraat-38/42345949/

Description
Ontdek het ultieme thuisgevoel in deze leuke starters woning. Aan de voorzijde heb je vrij uitzicht met mooie vergezichten, de woning is ook modern en duurzaam dat voldoet aan alle hedendaagse woonwensen.
Bij binnenkomst word je verwelkomd door een eigentijdse sfeer, een woonkamer met palletkachel, vloerverwarming en een mooie pvc vloer. Vanuit de woonkamer heb je een prachtig vrij uitzicht over de landerijen.
De woning beschikt over twee ruime slaapkamers en een moderne badkamer op de 1e verdieping. Ook beschikt de 1e verdieping over vloerverwarming.
Duurzaamheid staat hoog in het vaandel, met zonnepanelen die niet alleen het milieu respecteren, maar ook zorgen voor een lagere energierekening. Bovendien zijn muurisolatie, dakisolatie en vloerisolatie aanwezig.
Het werk hok achter in de tuin biedt de mogelijkheid om creativiteit de vrije loop te laten, tevens is er een gezellige overkapping aanwezig.
Ook zo nieuwsgierig naar deze woning? vraag via Funda een bezichtiging aan. Telefonisch zijn we tussen de feestdagen erg moeilijk bereikbaar.
Features
Transfer of ownership
- Last asking price
- € 249,000 kosten koper
- Asking price per m²
- € 2,830
- Status
- Sold
Construction
- Kind of house
- Single-family home, double house
- Building type
- Resale property
- Year of construction
- 1936
- Type of roof
- Combination roof covered with asphalt roofing and roof tiles
Surface areas and volume
- Areas
- Living area
- 88 m²
- Exterior space attached to the building
- 5 m²
- External storage space
- 14 m²
- Plot size
- 229 m²
- Volume in cubic meters
- 310 m³
Layout
- Number of rooms
- 5 rooms (2 bedrooms)
- Number of stories
- 2 stories
- Facilities
- Skylight and solar panels
Energy
- Energy label
- Insulation
- Roof insulation, double glazing, insulated walls and floor insulation
- Heating
- CH boiler
- Hot water
- CH boiler
- CH boiler
- Intergas ( combination boiler from 2023, in ownership)
Cadastral data
- RIED F 12
- Cadastral map
- Area
- 229 m²
- Ownership situation
- Full ownership
Exterior space
- Location
- Alongside a quiet road and unobstructed view
- Garden
- Back garden and front garden
- Back garden
- 50 m² (10.00 metre deep and 5.00 metre wide)
- Garden location
- Located at the north with rear access
Storage space
- Shed / storage
- Detached wooden storage
- Facilities
- Electricity
- Insulation
- No insulation
Parking
- Type of parking facilities
- Public parking
Photos 35
© 2001-2025 funda


































