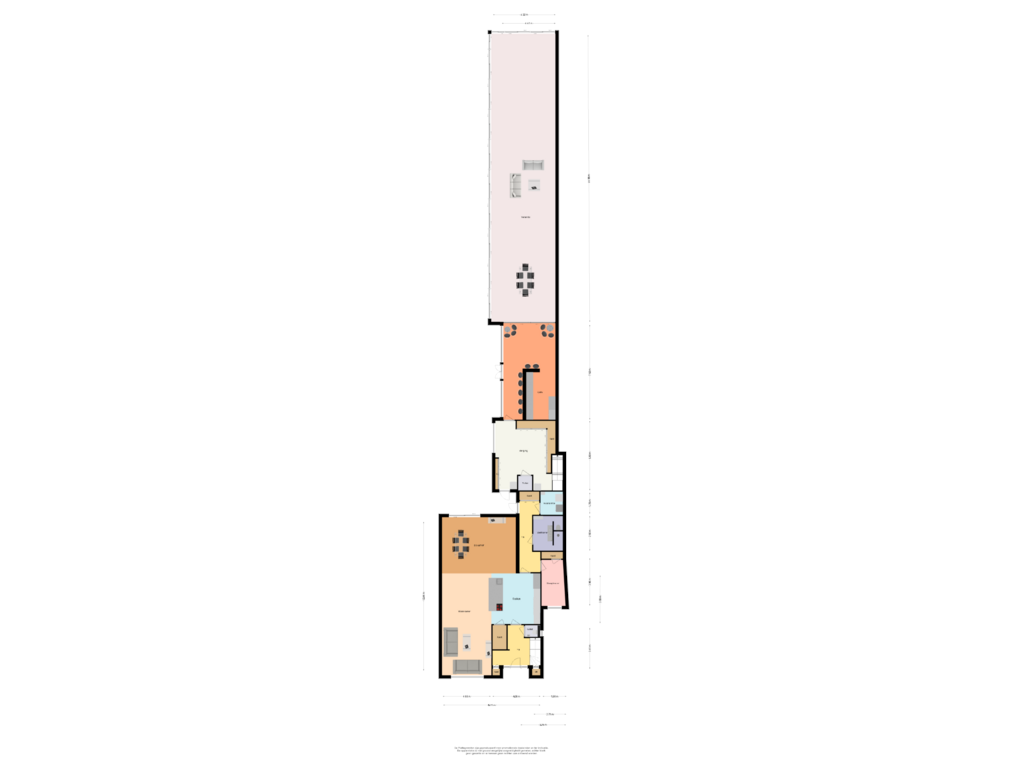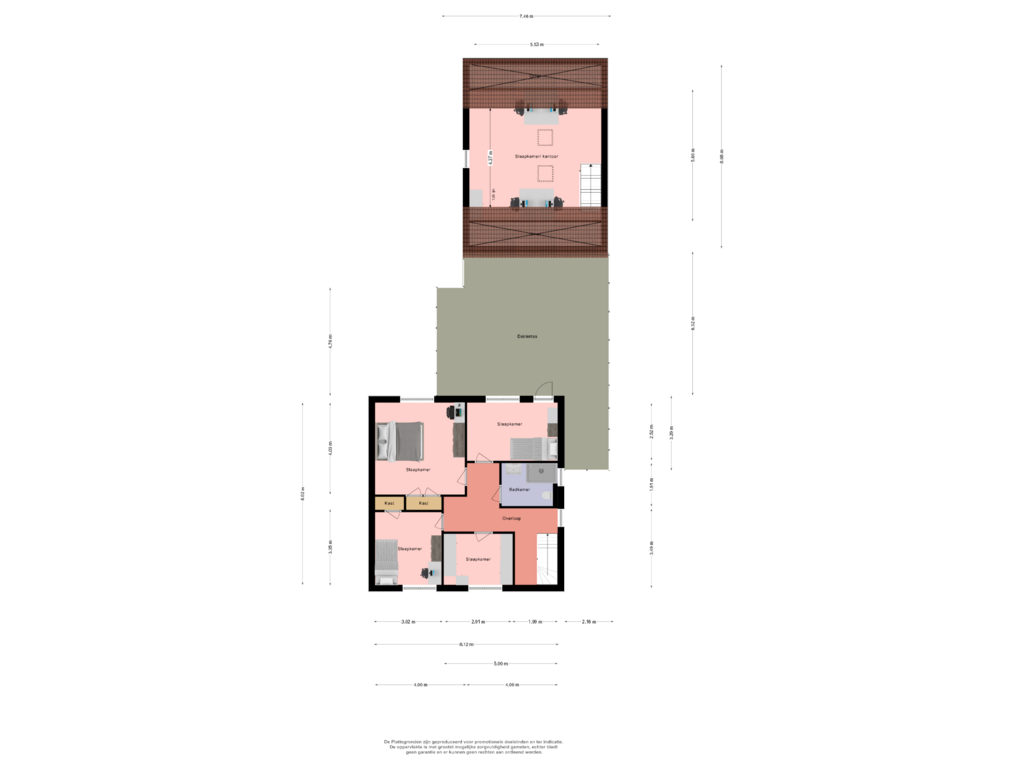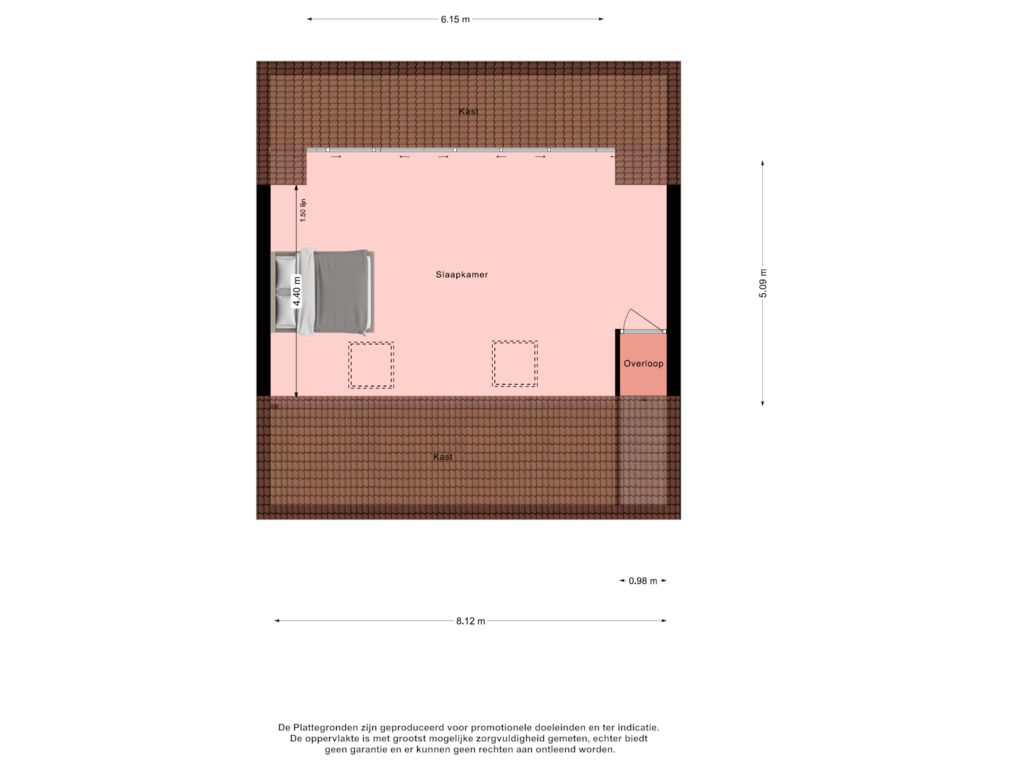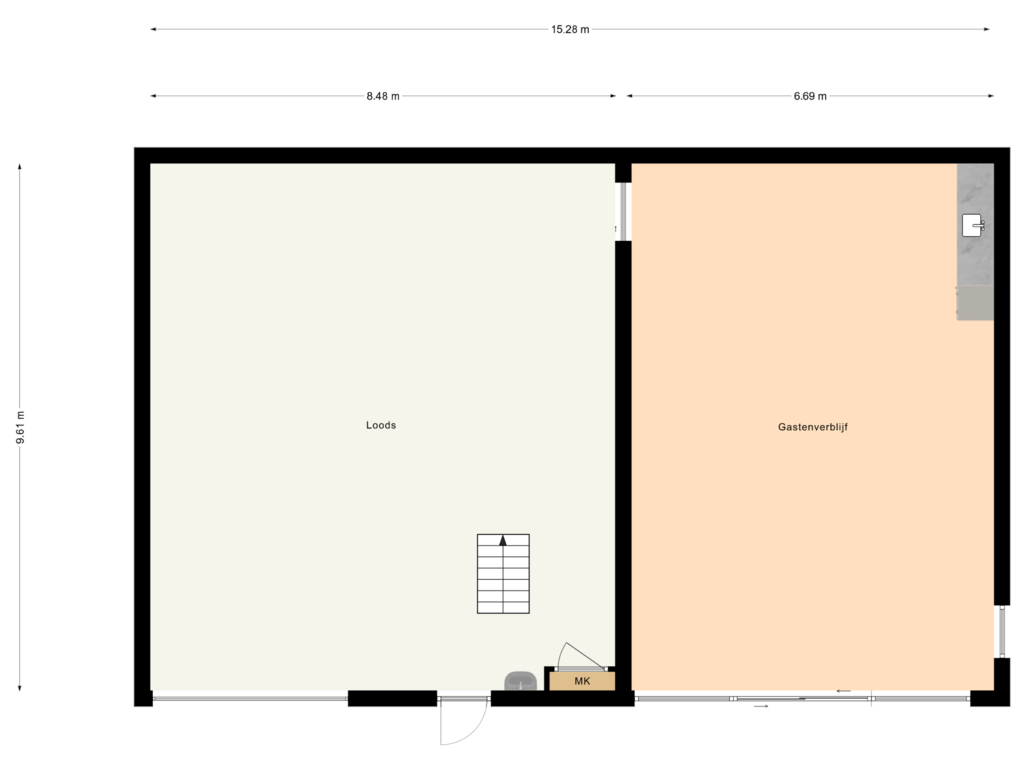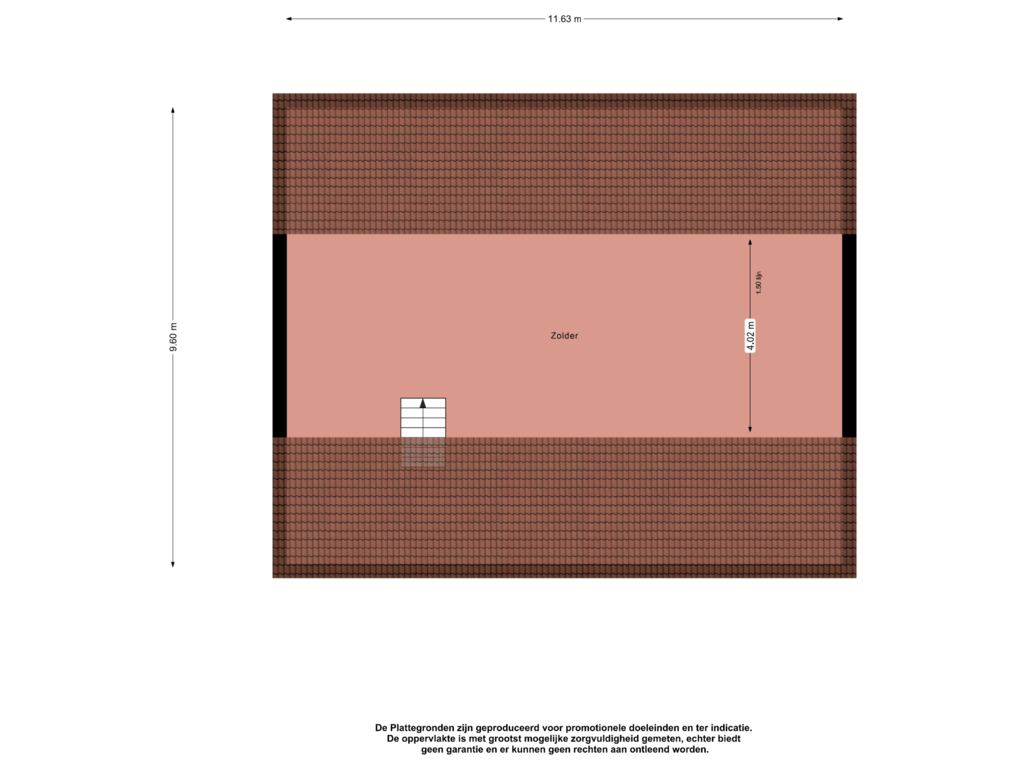This house on funda: https://www.funda.nl/en/detail/koop/scherpenzeel-ge/huis-marktstraat-25/89099666/
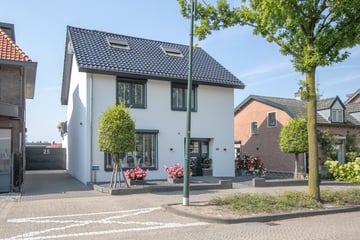
Marktstraat 253925 JP Scherpenzeel (GE)Scherpenzeel
€ 1,670,000 k.k.
Description
KAPITAAL WONEN IN LUXE EN STIJL: VRIJSTAANDE WONING MET ALLURE OP RIANT PERCEEL
Welkom in deze magnifieke vrijstaande villa, gelegen op een riant perceel van ruim 1.500 m² in de gemeente Scherpenzeel. Deze instapklare, moderne woning is ontworpen met oog voor detail, comfort en duurzaamheid. Volledig gasloos en uitgerust met 54 zonnepanelen, is deze woning klaar voor de toekomst. De prachtig aangelegde buitenruimte en het ongeëvenaarde wooncomfort maken dit tot een ware droomwoning.
Begane grond: Ruimtelijk en modern
Bij binnenkomst word je verwelkomd in een ruime entreehal met toegang tot een royale woonkamer die naadloos overgaat in de luxe woonkeuken. De moderne keuken is van alle gemakken voorzien, inclusief een kookeiland, Quooker, combi-oven, koffiemachine en wijnkoelkast. Aan de achterzijde zorgt een lichtkoepel in het eetgedeelte voor een aangename lichtinval. Dankzij de schuifpui is er directe toegang tot de verzorgde buitenruimte. De begane grond biedt daarnaast een extra werk-/slaapkamer, een stijlvolle badkamer en een praktische wasruimte.
Eerste verdieping: Luxe en comfort
De eerste verdieping beschikt over vier ruime slaapkamers, waarvan drie slaapkamers zijn voorzien van een airco en een van een royaal dakterras. De moderne badkamer biedt ultiem comfort, met inloopdouches en stijlvolle afwerkingen.
Tweede verdieping: Uw eigen suite
De zolderverdieping biedt een riante ouderslaapkamer met airconditioning, dakkapel en dakramen.
Indrukwekkende buitenruimte: Een wereld van ontspanning
De buitenruimte is net zo indrukwekkend als het interieur. Een stenen garage met kantoorruimte, een ruimte met café- ambiance en een sfeervolle veranda met bieden volop mogelijkheden voor menig ontspannend en gezellig uurtje. Achter op het perceel bevindt zich een ruime loods met een gastenverblijf, volledig uitgerust en klaar om gasten te ontvangen.
Extra luxe
- Volledig gasloos met warmtepomp en 54 zonnepanelen
- Zowel de woon- als beide badkamers zijn voorzien van een ingebouwd muzieksysteem
- Alle ramen en deuren voorzien van elektrische rolluiken
- Afsluitbare oprit met elektrisch hek
- De gehele woning is voorzien van een fraaie pvc-vloer met vloerverwarming, deze vloeren zijn ook gebruikt in een aantal buitengebouwen
NB: Het vermelde Energielabel is verouderd; het nieuwe Energielabel A+ is inmiddels aangevraagd.
Wonen in Scherpenzeel: Groen en centraal
Scherpenzeel ligt in de groene Gelderse Vallei. De woning ligt nabij winkels, scholen en recreatiemogelijkheden. Met snelle verbindingen naar bijvoorbeeld Barneveld en Utrecht, is dit een ideale locatie voor wie luxe en bereikbaarheid zoekt.
Samenvatting:
Uw droomwoning wacht op u! Beleef deze unieke woning zelf en maak snel een afspraak voor een bezichtiging.
Features
Transfer of ownership
- Asking price
- € 1,670,000 kosten koper
- Asking price per m²
- € 5,268
- Listed since
- Status
- Available
- Acceptance
- Available in consultation
Construction
- Kind of house
- Single-family home, detached residential property
- Building type
- Resale property
- Year of construction
- 1979
- Type of roof
- Gable roof covered with roof tiles
Surface areas and volume
- Areas
- Living area
- 317 m²
- Other space inside the building
- 192 m²
- Exterior space attached to the building
- 54 m²
- External storage space
- 128 m²
- Plot size
- 1,512 m²
- Volume in cubic meters
- 1,782 m³
Layout
- Number of rooms
- 8 rooms (6 bedrooms)
- Number of bath rooms
- 2 bathrooms and 1 separate toilet
- Bathroom facilities
- Double sink, 2 walk-in showers, 2 toilets, underfloor heating, 2 washstands, and sink
- Number of stories
- 3 stories
- Facilities
- Air conditioning, outdoor awning, skylight, smart home, optical fibre, mechanical ventilation, rolldown shutters, and flue
Energy
- Energy label
- Not available
- Insulation
- Roof insulation, double glazing, insulated walls, floor insulation and completely insulated
- Heating
- Heat pump
- Hot water
- Electrical boiler
Cadastral data
- SCHERPENZEEL D 2706
- Cadastral map
- Area
- 1,512 m²
- Ownership situation
- Full ownership
Exterior space
- Location
- In centre
- Garden
- Back garden, front garden and side garden
- Balcony/roof terrace
- Roof terrace present
Storage space
- Shed / storage
- Attached brick storage
- Facilities
- Loft, electricity and running water
- Insulation
- Completely insulated
Garage
- Type of garage
- Detached brick garage
- Capacity
- 6 cars
- Facilities
- Electrical door, loft, electricity, heating and running water
- Insulation
- Completely insulated
Parking
- Type of parking facilities
- Parking on private property
Photos 74
Floorplans 5
© 2001-2024 funda










































































