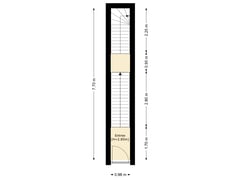Burgemeester Knappertlaan 177-A3116 BE SchiedamHaverschmidtkwartier
- 139 m²
- 4
€ 350,000 k.k.
Eye-catcher139m2 | Eigen grond | Terras op het zuiden | Julianapark om de hoek
Description
Wow, what a space! This upper apartment spans three full floors and is larger than the average family home at nearly 140m²! It also features two balconies totaling approximately 15m², both facing the sunny south.
The location in relation to highways, public transport, shops, and the center of Schiedam is excellent! In no time, you can access the highways around Rotterdam. If you’re looking for some greenery and peace, the Burgemeester Knappertlaan is surrounded by Het Sterrebos and Julianapark. These two parks embrace this part of the popular Schiedam West.
For the layout and dimensions, we kindly refer you to the floor plan. Our agents are ready to show you this spacious home in person!
Key points:
- Located on OWN GROUND;
- Spacious 139m² living area with 3 floors;
- A total of 7 rooms, including 4 bedrooms;
- Energy label C with low energy costs, averaging €85 per month with Eneco!;
- Good accessibility by public transport and car;
- Almost entirely fitted with plastic window frames and double glazing, partly also HR glass;
- Active homeowners' association with low costs, €60 per month including building insurance!;
- Two lovely outdoor spaces, totaling over 15m² facing south;
- Entire roof renewed in January 2024;
- Bathroom renovated in 2020;
- Kitchen appliances date from 2020;
- Central heating combi boiler (Intergas HR, 2021) suitable for connection to a heat pump;
- Foundation monitoring since 2017;
- Age, foundation, and asbestos clauses apply;
Features
Transfer of ownership
- Asking price
- € 350,000 kosten koper
- Asking price per m²
- € 2,518
- Listed since
- Status
- Available
- Acceptance
- Available in consultation
- VVE (Owners Association) contribution
- € 60.00 per month
Construction
- Type apartment
- Upstairs apartment (apartment)
- Building type
- Resale property
- Year of construction
- 1930
Surface areas and volume
- Areas
- Living area
- 139 m²
- Exterior space attached to the building
- 15 m²
- Volume in cubic meters
- 475 m³
Layout
- Number of rooms
- 7 rooms (4 bedrooms)
- Number of bath rooms
- 1 bathroom and 1 separate toilet
- Bathroom facilities
- Shower, toilet, sink, and washstand
- Number of stories
- 3 stories
- Located at
- 2nd floor
- Facilities
- Skylight, optical fibre, and TV via cable
Energy
- Energy label
- Insulation
- Roof insulation, double glazing and energy efficient window
- Heating
- CH boiler
- Hot water
- CH boiler
- CH boiler
- Intergas Combi HR (gas-fired combination boiler from 2021, in ownership)
Cadastral data
- SCHIEDAM M 7425
- Cadastral map
- Ownership situation
- Full ownership
Exterior space
- Location
- In residential district and unobstructed view
- Balcony/roof terrace
- Balcony present
Parking
- Type of parking facilities
- Public parking
VVE (Owners Association) checklist
- Registration with KvK
- Yes
- Annual meeting
- Yes
- Periodic contribution
- Yes (€ 60.00 per month)
- Reserve fund present
- Yes
- Maintenance plan
- No
- Building insurance
- Yes
Want to be informed about changes immediately?
Save this house as a favourite and receive an email if the price or status changes.
Popularity
0x
Viewed
0x
Saved
02/11/2024
On funda





