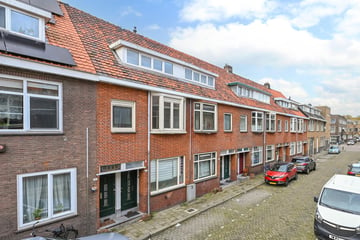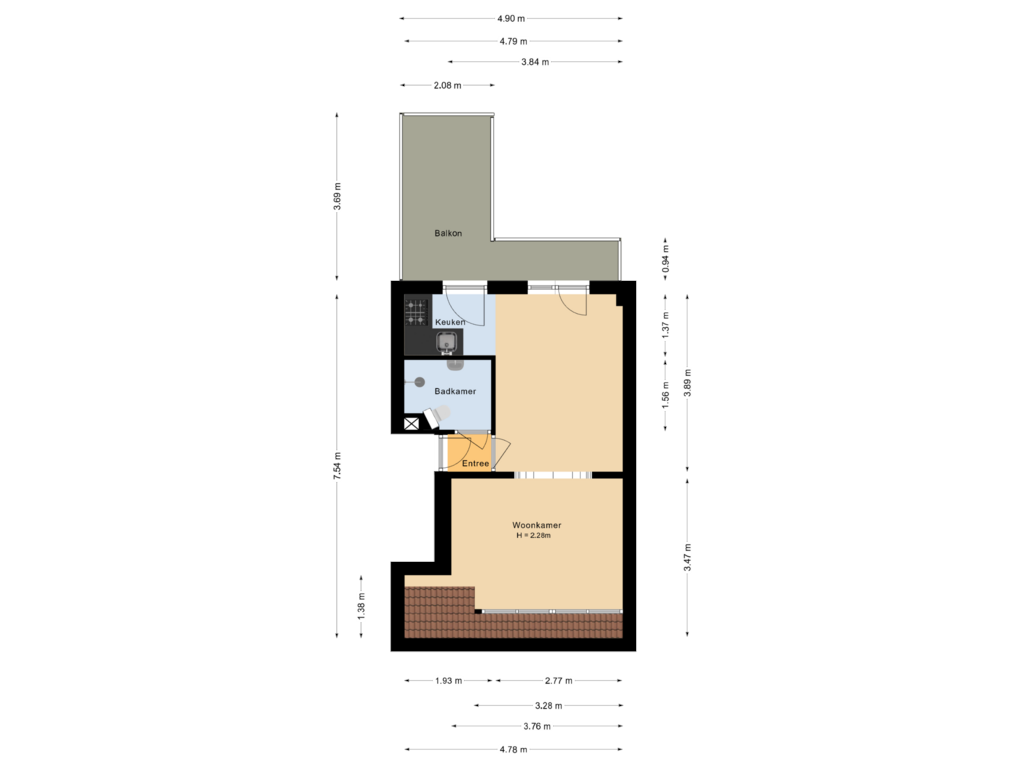
Cartesiusstraat 16-B23112 XL SchiedamBoylebuurt
€ 130,000 k.k.
Eye-catcherKlein startersappartement!
Description
*For English see below\*
Charmante studio met een ruim dakterras, gelegen op de bovenste verdieping van een kleinschalig complex. De studio ligt in het hart van de gezellige Boylenbuurt, op korte loopafstand van het levendige centrum van Schiedam. Een supermarkt en diverse winkels bevinden zich op slechts twee minuten loopafstand, en ook verschillende horecagelegenheden zijn binnen nabij. Bovendien zijn zowel de bushalte als het treinstation in slechts zes minuten te voet bereikbaar. Tot slot zijn de belangrijkste uitvalswegen in de directe omgeving gelegen, waardoor de studio uitstekend bereikbaar is.
Indeling complex:
Gezamenlijke entree, met trap naar de verdiepingen
Op de bovenste verdieping aankomst in hal met deur naar de badkamer en de woonkamer.
Appartement:
De badkamer beschikt over een toilet, douche, wastafel en biedt ruimte voor de aansluiting van zowel de wasmachine als de droger. Vanuit de woonkamer heb je toegang tot de open keuken, die voorzien is van een fornuis, wastafel en een afzuigkap. Daarnaast leidt de woonkamer naar het ruime dakterras, dat op het westen is gelegen. De woonkamer is door middel van een doorgang opgedeeld in twee delen, waarbij het ene deel kan dienen als woonkamer en het andere deel als slaapkamer.
Goed om te weten:
- Bouwjaar: 1933
- Gebruikersoppervlakte wonen: 31 m2
- Dakterras op het westen
- Energielabel: G
- Volledig voorzien van dubbelglas
- Vve: € 175,00,- incl. stookkosten
- Verwarming door middel van gezamenlijke cv-ketel
- Glasvezel aansluiting
- Oplevering kan snel
English text
Charming studio with a spacious rooftop terrace, located on the top floor of a small-scale complex. The studio is situated in the heart of the lively Boylen neighborhood, within a short walking distance of Schiedam's vibrant city center. A supermarket and various shops are just a two-minute walk away, and several restaurants and cafes are also conveniently nearby. Additionally, both the bus stop and train station can be reached on foot in just six minutes. Lastly, major highways are located in the immediate vicinity, ensuring excellent accessibility.
Layout of the complex:
Shared entrance, with stairs leading to the upper floors.
Top floor: Arrival in the hallway, with doors leading to the bathroom and the living room.
Apartment:
The bathroom includes a toilet, shower, sink, and has space for both a washing machine and dryer. The living room provides access to the open kitchen, which is equipped with a stove, sink, and extractor hood. The living room also leads to the spacious rooftop terrace, which faces west. The living room is divided into two sections through a passageway, with one section serving as a living area and the other as a bedroom.
Good to know:
- Year of construction: 1933
- Living area: 31 m²
- West-facing rooftop terrace
- Energy label: G
- Fully equipped with double glazing
- Homeowners' association (VvE): €175,- including heating costs
- Heating via central shared heating boiler
- Fiber optic connection
- Quick delivery possible
Features
Transfer of ownership
- Asking price
- € 130,000 kosten koper
- Asking price per m²
- € 4,194
- Listed since
- Status
- Available
- Acceptance
- Available immediately
- VVE (Owners Association) contribution
- € 175.00 per month
Construction
- Type apartment
- Mezzanine
- Building type
- Resale property
- Year of construction
- 1933
- Type of roof
- Gable roof covered with roof tiles
Surface areas and volume
- Areas
- Living area
- 31 m²
- Volume in cubic meters
- 89 m³
Layout
- Number of rooms
- 2 rooms (1 bedroom)
- Number of bath rooms
- 1 bathroom
- Bathroom facilities
- Shower, toilet, and sink
- Number of stories
- 1 story
- Located at
- 3rd floor
- Facilities
- Optical fibre
Energy
- Energy label
Exterior space
- Location
- In residential district
- Balcony/roof terrace
- Roof terrace present
Parking
- Type of parking facilities
- Resident's parking permits
VVE (Owners Association) checklist
- Registration with KvK
- Yes
- Annual meeting
- No
- Periodic contribution
- Yes (€ 175.00 per month)
- Reserve fund present
- No
- Maintenance plan
- No
- Building insurance
- Yes
Photos 18
Floorplans
© 2001-2024 funda


















