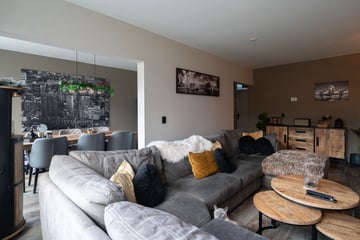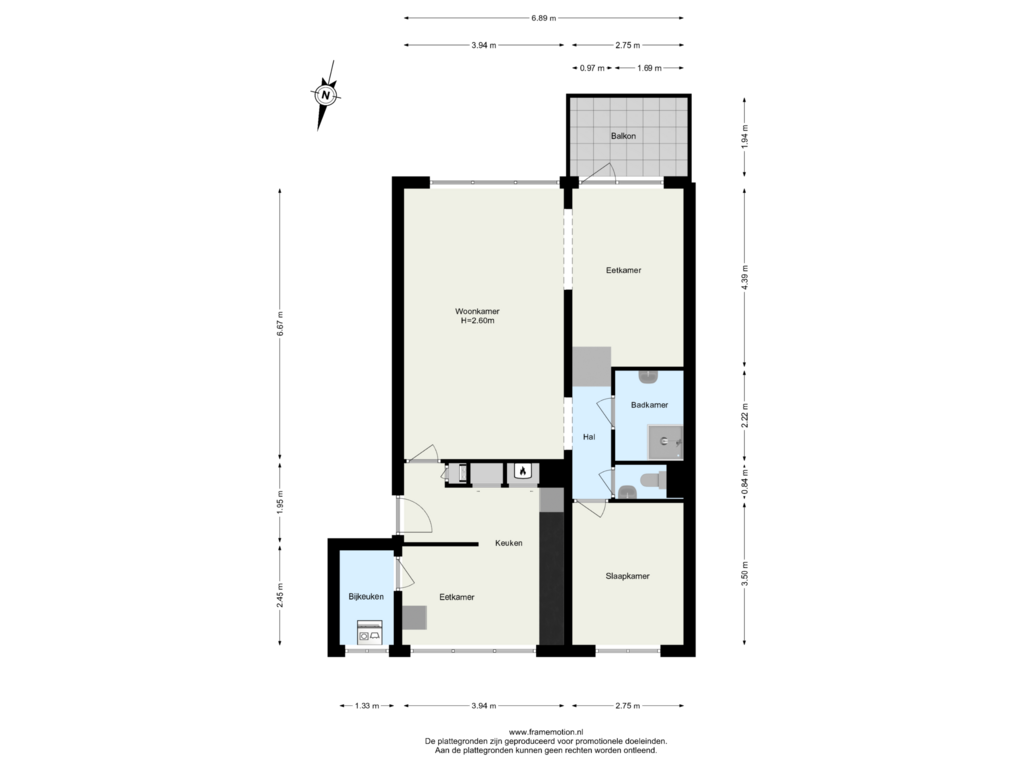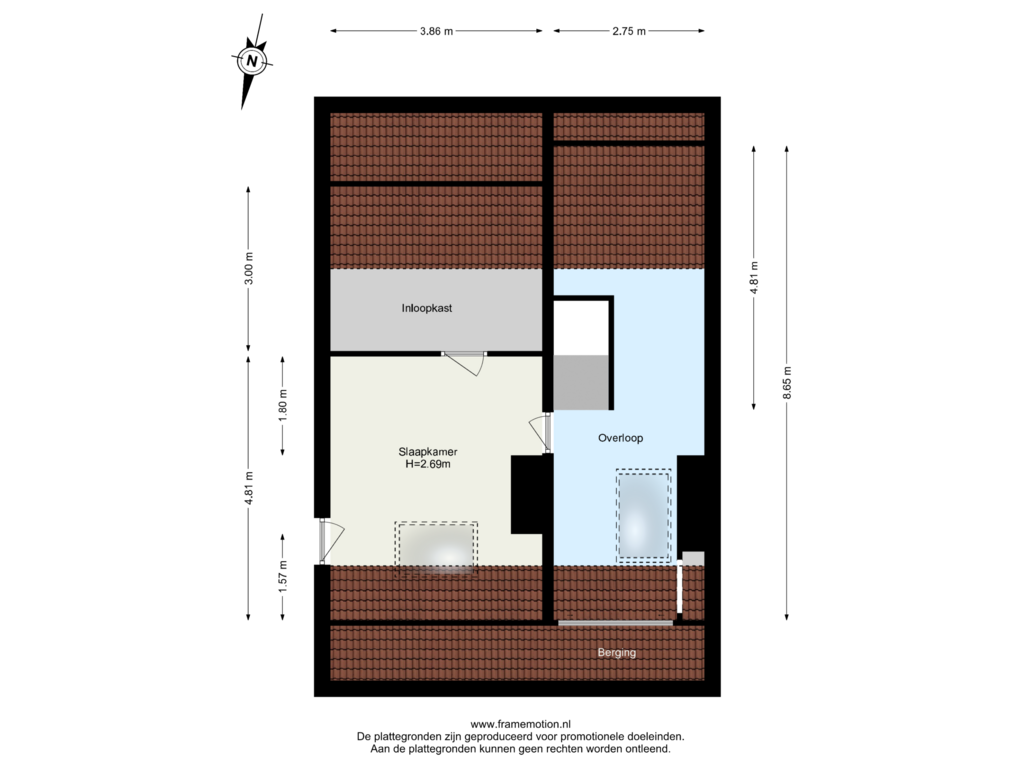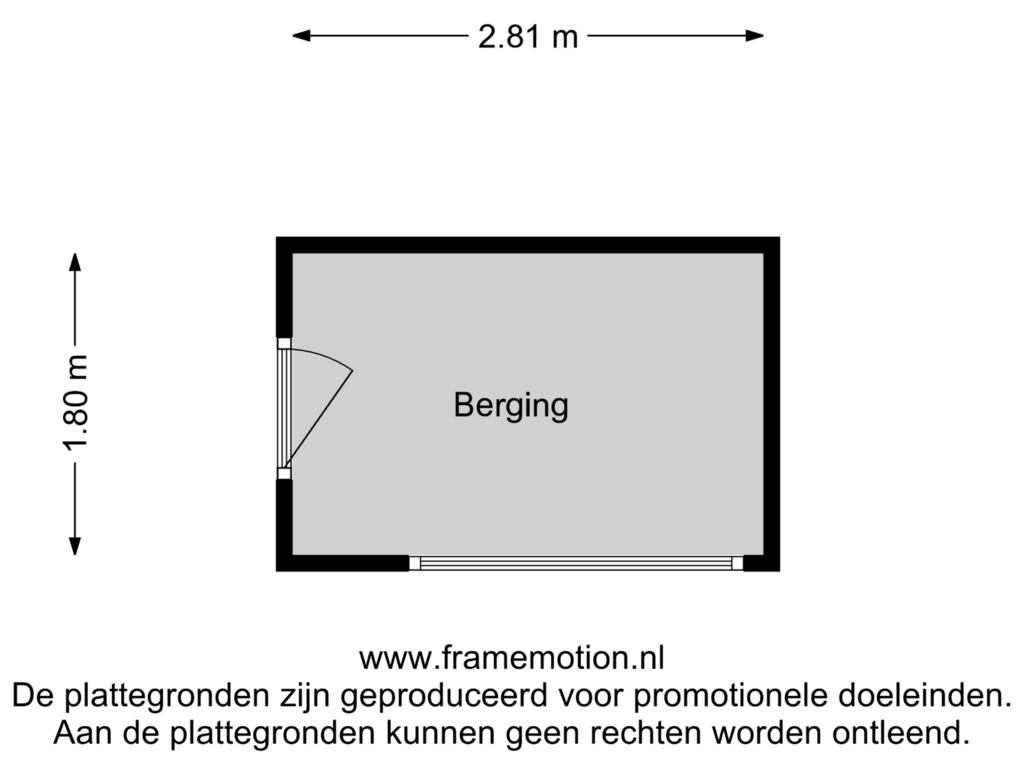This house on funda: https://www.funda.nl/en/detail/koop/schiedam/appartement-de-la-marplein-58/43709993/

Description
Maisonette | Luxury finish | No less than 117m2 living space! | Spacious balcony | Indoor storage space |
This spacious 117m² flat in Schiedam (Woudhoek) exudes luxury and comfort, with a practical layout that meets all your living needs. Upon entering, you immediately walk into the bright, spacious living room. Large windows let in plenty of natural light and provide access to a lovely balcony, where you can enjoy the outdoors and a fine view - ideal for a relaxing evening or a cosy drink.
Adjacent to the living room is a separate dining room. This extra space makes the apartment particularly flexible: you can place a spacious dining table here for cosy dinners, but it also lends itself perfectly as a quiet study or study. So you have plenty of choice to furnish the space as you wish.
The kitchen is a dream for any cooking enthusiast: modern, spacious and equipped with all the necessary appliances. There is even enough room for a dining table, so the kitchen really becomes a living space where you can start the day with a cup of coffee in the morning or have a cosy dinner with friends and family. There is also a handy utility room, ideal for supplies and household items.
On the second floor, you will find the generous master bedroom with a lovely walk-in wardrobe, offering plenty of space for your clothes and accessories. The spacious landing on this floor also offers extra storage space or room for a small desk or a reading corner, for example.
The modern bathroom completes the picture, with a luxurious walk-in shower and sleek finish, ready to let you completely relax after a long day.
And last but not least: the house also features a storage room in the complex.
In short, this flat has everything for comfortable and versatile living!
Woudhoek is located on the outskirts of Schiedam and close to nature and greenery. Schiedam itself is picturesque and the centre is easily accessible. Just like the centre of Rotterdam and other arterial roads. Schools, sports clubs and shops are all a stone's throw away!
Summary
- Built in 1974
- Luxurious finish
- 117m2 living pleasure
- Storage present
- Free parking
- Active owners association (contribution € 196,45)
- Central heating combi boiler Remeha from 2014
- Located on leasehold land, of which the canon has been bought off until 01-01-2049
- The lease runs until November 30, 2071
- Delivery in consultation
NEN2580 explanation clause
The Measuring Instruction is based on NEN2580. The Measuring Instruction is intended to apply a more uniform way of measuring to give an indication of the usable area. The Measuring Instruction does not completely rule out differences in measurement results, for example due to differences in interpretation, rounding off or limitations in carrying out the measurement.
The Buyer is invited to check the stated surface area(s) of the purchased property for accuracy.
This information has been compiled by Max Makelaars with due care. However, no liability is accepted for any incompleteness, inaccuracy or otherwise, or the consequences thereof. All stated dimensions and surface areas are indicative only. The VBO conditions apply.
Features
Transfer of ownership
- Asking price
- € 325,000 kosten koper
- Asking price per m²
- € 2,778
- Listed since
- Status
- Sold under reservation
- Acceptance
- Available in consultation
- VVE (Owners Association) contribution
- € 196.45 per month
Construction
- Type apartment
- Apartment with shared street entrance (apartment)
- Building type
- Resale property
- Year of construction
- 1974
- Type of roof
- Gable roof covered with roof tiles
Surface areas and volume
- Areas
- Living area
- 117 m²
- Exterior space attached to the building
- 6 m²
- External storage space
- 5 m²
- Volume in cubic meters
- 485 m³
Layout
- Number of rooms
- 5 rooms (2 bedrooms)
- Number of bath rooms
- 1 bathroom and 1 separate toilet
- Bathroom facilities
- Shower and washstand
- Number of stories
- 2 stories
- Located at
- 3rd floor
- Facilities
- TV via cable
Energy
- Energy label
- Heating
- CH boiler
- Hot water
- CH boiler
- CH boiler
- Remeha (gas-fired combination boiler from 2012, in ownership)
Cadastral data
- SCHIEDAM Q 6766
- Cadastral map
- Ownership situation
- Municipal ownership encumbered with long-term leaset (end date of long-term lease: 30-11-2071)
- Fees
- Paid until 01-01-2049
Exterior space
- Location
- Alongside a quiet road and in residential district
- Balcony/roof terrace
- Balcony present
Storage space
- Shed / storage
- Built-in
- Facilities
- Electricity
Parking
- Type of parking facilities
- Public parking
VVE (Owners Association) checklist
- Registration with KvK
- Yes
- Annual meeting
- Yes
- Periodic contribution
- Yes (€ 196.45 per month)
- Reserve fund present
- Yes
- Maintenance plan
- Yes
- Building insurance
- Yes
Photos 30
Floorplans 3
© 2001-2024 funda
































