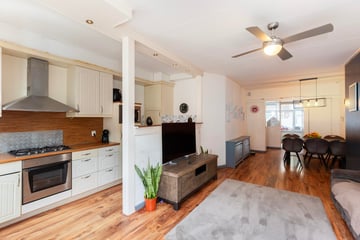
Description
Aan de rand van het centrum van Schiedam bieden wij dit leuke en ruime 5 kamer benedenwoning aan met souterrain. De woning beschikt over een heerlijke achtertuin met (afgesloten) achterom. Dit is een ideale woning voor degene die geen zin heeft om te klussen! Verder maakt het appartement deel uit van een actieve vereniging van eigenaren.
Indeling:
Begane grond:
Entree, hal met toegang tot het souterrain en de badkamer. De woonkamer is ruim en erg sfeerval. Vanuit de woonkamer heeft u toegang tot het terras/tuin. Aan de voorzijde is een extra ruimte gecreëerd, welke te gebruiken is als een slaapkamer.
De half-open keuken beschikt over diverse inbouwapparatuur, zoals een 5 pits gaskookplaat, oven, vaatwasser, koelkast, magnetron en de opstellingsplaats van de CV-ketel.
Badkamer is voorzien van een hangtoilet, wastafelmeubel en een douchegelegenheid.
Souterrain:
Overloop met de wasmachine en droger aansluiting.
Slaapkamer 1 is gelegen aan de voorzijde met opslag/bergruimte.
Slaapkamer 2 en 3 zijn gelegen aan de achterzijde.
Bijzonderheden:
- Eigen grond;
- Actieve vereniging van eigenaren met een maandelijkse bijdrage van EUR 60,00;
- Elektrische zonnescherm aanwezig aan de achterzijde;
- Schuur met achterom;
- Woning voorzien van kunststof kozijnen met isolerende beglazing;
- Verwarming middels CV ketel (merk Remeha 2021);
- Bouwjaar 1933;
- Dubbel glas;
- veel winkels in de directe omgeving;
- tram en NS op loopafstand.
Features
Transfer of ownership
- Asking price
- € 250,000 kosten koper
- Asking price per m²
- € 2,358
- Original asking price
- € 279,000 kosten koper
- Listed since
- Status
- Under offer
- Acceptance
- Available in consultation
- VVE (Owners Association) contribution
- € 60.00 per month
Construction
- Type apartment
- Double ground-floor apartment (basement)
- Building type
- Resale property
- Year of construction
- 1933
- Type of roof
- Flat roof covered with asphalt roofing
Surface areas and volume
- Areas
- Living area
- 106 m²
- Exterior space attached to the building
- 6 m²
- External storage space
- 7 m²
- Volume in cubic meters
- 303 m³
Layout
- Number of rooms
- 5 rooms (3 bedrooms)
- Number of bath rooms
- 1 bathroom
- Number of stories
- 2 stories
- Located at
- 2nd floor
- Facilities
- Passive ventilation system
Energy
- Energy label
- Insulation
- Energy efficient window
- Heating
- CH boiler
- Hot water
- CH boiler
- CH boiler
- Rehema (gas-fired combination boiler from 2021, in ownership)
Cadastral data
- SCHIEDAM I 7
- Cadastral map
- Ownership situation
- Full ownership
Exterior space
- Location
- In residential district
- Balcony/roof terrace
- Balcony present
Storage space
- Shed / storage
- Built-in
VVE (Owners Association) checklist
- Registration with KvK
- Yes
- Annual meeting
- No
- Periodic contribution
- Yes (€ 60.00 per month)
- Reserve fund present
- No
- Maintenance plan
- No
- Building insurance
- No
Photos 41
© 2001-2025 funda








































