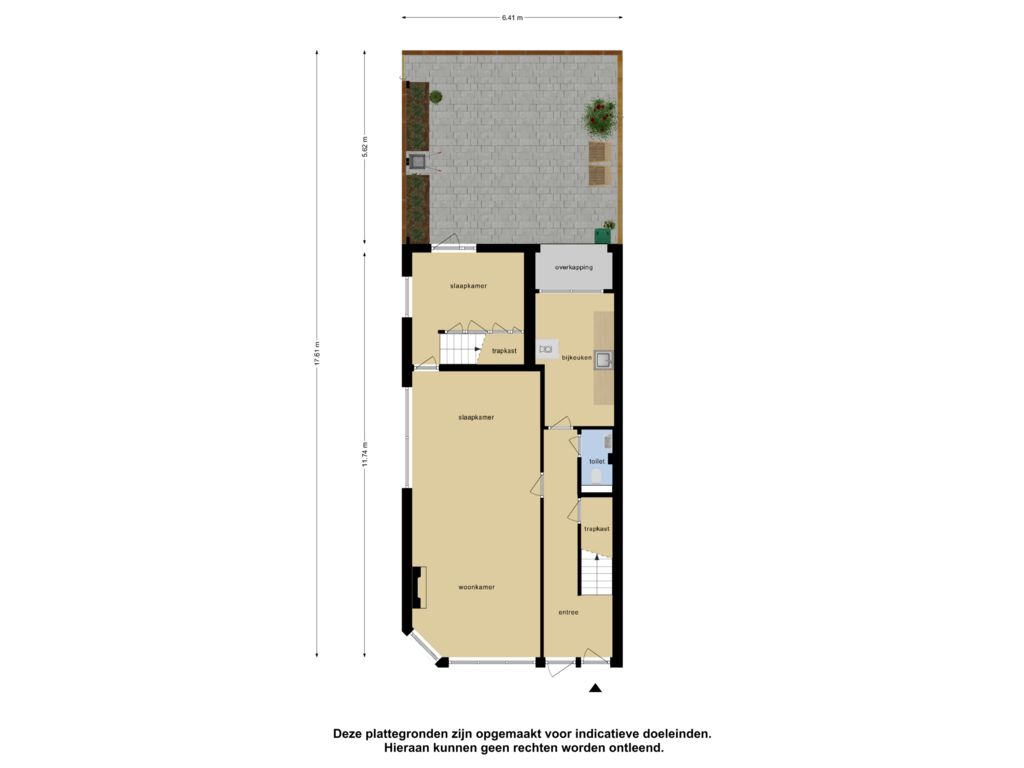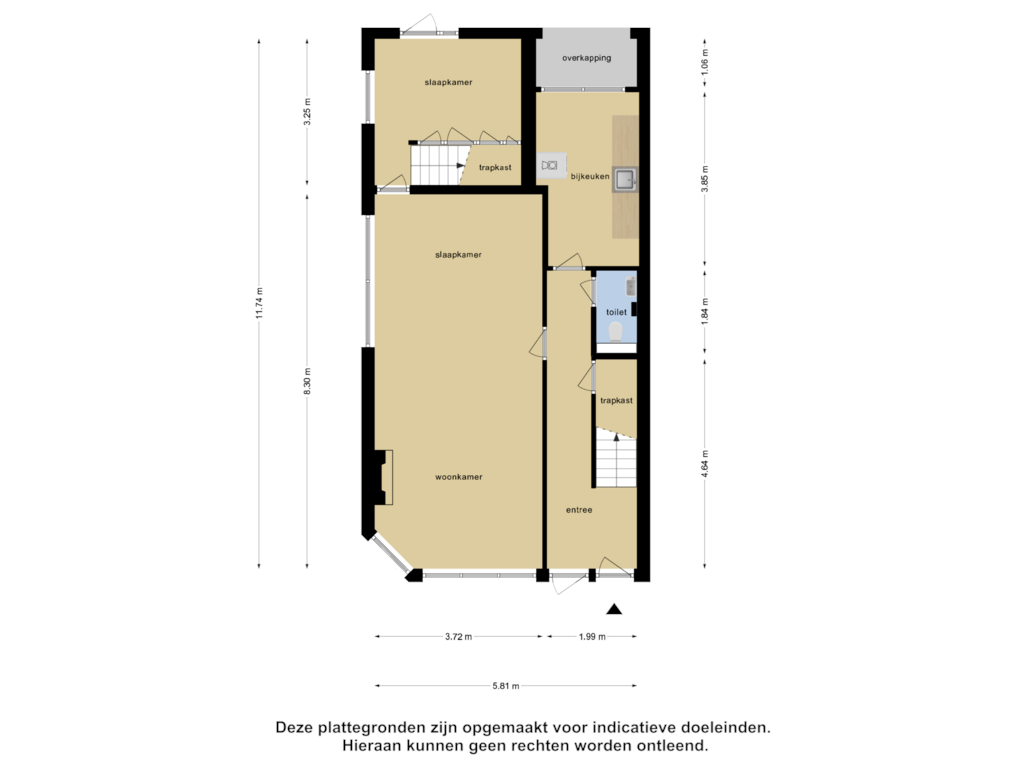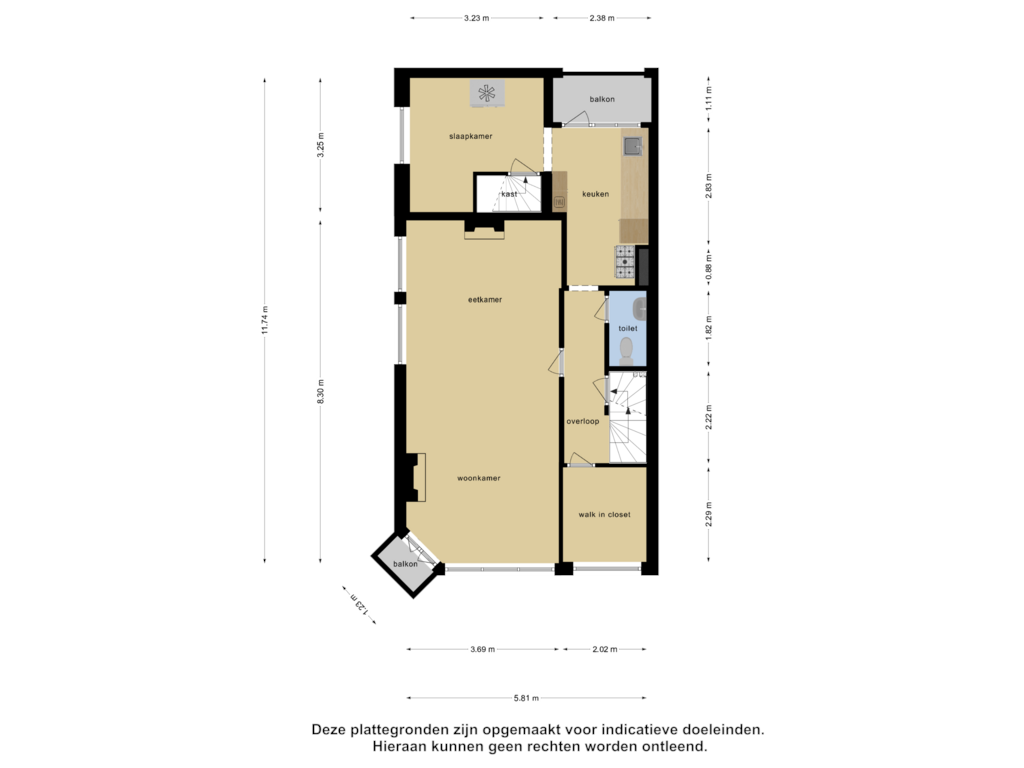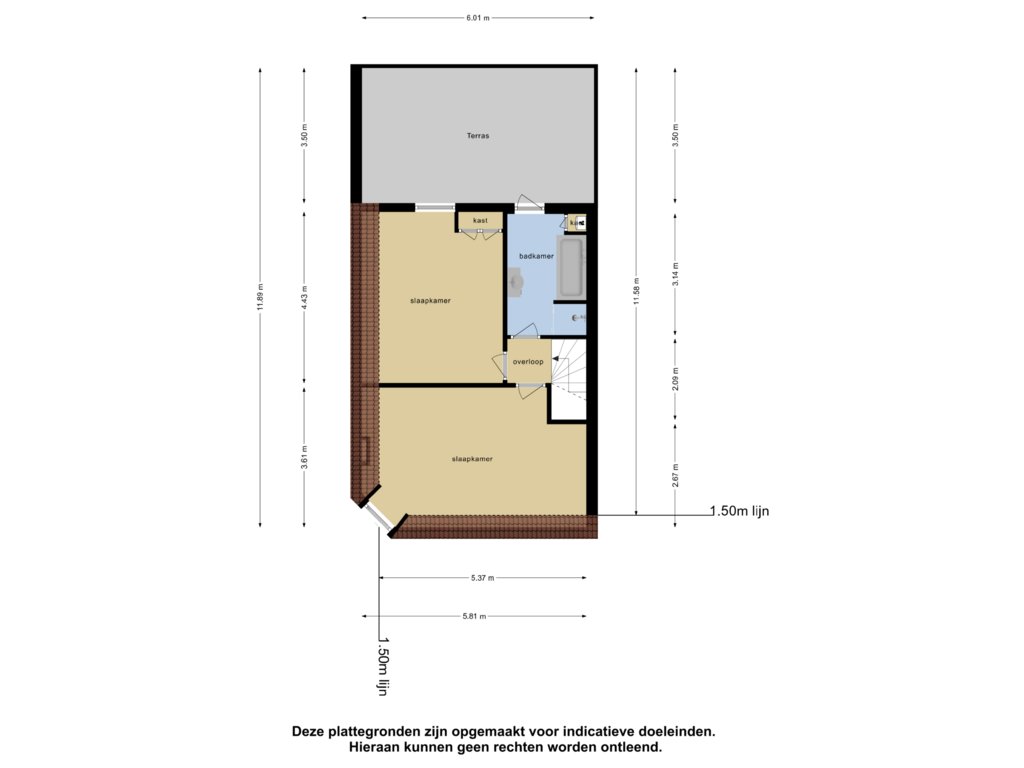This house on funda: https://www.funda.nl/en/detail/koop/schiedam/huis-sint-liduinastraat-40/43632071/
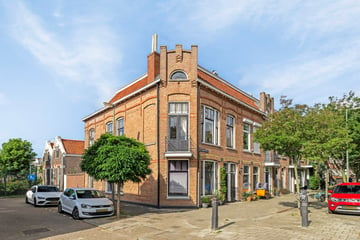
Description
Riante hoekwoning, voorheen twee woningen die nu samengevoegd zijn tot één.
De ligging in de kindvriendelijke wijk Schiedam-West is centraal, met alle voorzieningen in de nabijheid, zoals buurtwinkels, scholen, openbaar vervoer en het Julianapark. Ook het centrum van Schiedam is snel en eenvoudig te bereiken, met winkels, restaurants en terrasjes. Diverse openbaar vervoersmogelijkheden en uitvalswegen liggen op korte afstand, waardoor steden als Rotterdam, Delft en Den Haag goed en snel bereikbaar zijn.
Indeling
Begane grond:
Entree, ruime hal met bergkast en toilet met fonteintje. Woonkamer van ca. 30 m². Slaapkamer I met toegang tot de tuin. Bijkeuken voorzien van wasmachineaansluiting.
1e verdieping:
Overloop met toilet. Tweede woonkamer van ca. 30 m² met Frans balkon. Dichte, nette keuken voorzien van inbouwapparatuur en is geheel vernieuwd in 2021 en met toegang tot het balkon. Zijkamer en slaapkamer II.
2e verdieping:
Overloop. Slaapkamer III van ca. 18 m². Slaapkamer IV van ca. 14 m². Badkamer voorzien van ligbad, douche en wastafelmeubel. Heerlijk zonnig dakterras van ca. 21 m².
Tuin:
De achtertuin van ca. 6,40 x 5,60 m is gelegen op het westen en voorzien van een achterom.
Algemeen:
- Bouwjaar: 1910
- Woonoppervlakte: ca. 172 m²
- Inhoud: ca. 617 m³
- Energielabel D
- Verwarming en warm water middels cv-ketel uit 2020
- Er zal een ouderdomsclausule worden opgenomen in de koopovereenkomst
- Oplevering in overleg
Deze informatie is met de nodige zorgvuldigheid samengesteld. Onzerzijds wordt echter geen enkele aansprakelijkheid aanvaard voor enige onvolledigheid, onjuistheid of anderszins, noch voor de gevolgen daarvan. Alle opgegeven maten en oppervlakten zijn indicatief.
Alle verstrekte informatie dient te worden beschouwd als een uitnodiging tot het doen van een bod of het aangaan van onderhandelingen. Er kunnen geen rechten worden ontleend aan deze woninginformatie.
Wij behartigen de belangen van de verkopende partij. Neem uw eigen NVM-aankoopmakelaar mee.
Features
Transfer of ownership
- Asking price
- € 425,000 kosten koper
- Asking price per m²
- € 2,471
- Listed since
- Status
- Sold under reservation
- Acceptance
- Available in consultation
Construction
- Kind of house
- Single-family home, corner house
- Building type
- Resale property
- Year of construction
- 1910
Surface areas and volume
- Areas
- Living area
- 172 m²
- Exterior space attached to the building
- 28 m²
- Plot size
- 224 m²
- Volume in cubic meters
- 617 m³
Layout
- Number of rooms
- 6 rooms (4 bedrooms)
- Number of bath rooms
- 1 bathroom
- Bathroom facilities
- Shower, bath, and washstand
- Number of stories
- 3 stories
Energy
- Energy label
- Heating
- CH boiler
- Hot water
- CH boiler
- CH boiler
- Intergas (gas-fired combination boiler from 2020, in ownership)
Cadastral data
- SCHIEDAM M 7408
- Cadastral map
- Area
- 112 m²
- Ownership situation
- Full ownership
- SCHIEDAM M 7408
- Cadastral map
- Area
- 112 m²
- Ownership situation
- Full ownership
Exterior space
- Location
- In residential district
- Garden
- Back garden
- Back garden
- 36 m² (5.62 metre deep and 6.41 metre wide)
- Garden location
- Located at the west with rear access
- Balcony/roof terrace
- Balcony present
Parking
- Type of parking facilities
- Public parking
Photos 43
Floorplans 4
© 2001-2025 funda











































