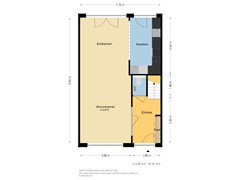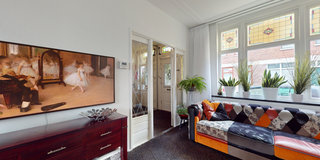Under offer
Tollensstraat 63117 SX SchiedamSchrijversbuurt
- 118 m²
- 123 m²
- 3
€ 450,000 k.k.
Eye-catcherGoed onderhouden woning met authentieke details en 11 zonnepanelen!
Description
At Tollensstraat 6, you'll find a charming family home that blends authentic character with modern comfort. With a spacious layout, a deep backyard, contemporary features such as solar panels and air conditioning, and a central location, this house offers everything you're looking for. Read on and be surprised by the possibilities!
Tollensstraat 6 is located in Schiedam-West, a neighborhood known for its cozy streets and central location. The area offers a great balance between urban amenities and a peaceful living environment. Within minutes, you can reach the historic center of Schiedam, with its iconic windmills, canals, and diverse shops and restaurants. Additionally, there are various schools, sports facilities, and green spaces nearby. With excellent public transport connections and proximity to major roads such as the A20 and A4, this is an ideal base for both city life and relaxation.
This home has been thoroughly upgraded over the years. In 2011, the entire interior was renovated, including the kitchen, bathroom, and electrical systems. The sloping roof was replaced in 2016, and in 2022, 11 solar panels were installed with a capacity of 4015 Wp, resulting in significant savings on energy costs. Furthermore, a modern air conditioning unit was installed in both the living room and the master bedroom in 2023, ensuring optimal comfort year-round.
Upon entering the spacious hallway, the authentic features immediately stand out, especially the stained-glass windows around the front door. Here you'll find access to a toilet with a suspended toilet, a sink, and mechanical ventilation, as well as the stairs leading up and access to the living room. This bright, spacious living room with high ceilings and original details immediately feels like a warm welcome. The stained-glass windows at the front, integrated with double glazing, enhance the characteristic atmosphere. At the rear is the dining area, adjacent to the large open kitchen in a corner layout. This kitchen is equipped with modern built-in appliances, such as a refrigerator, dishwasher, microwave, and a built-in coffee machine. The 6-burner gas stove with wok burner and oven is the centerpiece of the kitchen, with an extractor hood above. Double French doors in the living room and an additional door in the kitchen lead to the backyard.
The approximately 12-meter-deep backyard is a peaceful retreat with plenty of space to relax. In 2021, a practical canopy was added at the back of the garden, perfect for cozy evenings outdoors. Additionally, the garden has a rear access.
The first floor offers a spacious master bedroom at the rear, complete with a dormer and built-in closets. The modern bathroom, fully renovated in 2011, exudes luxury. Here, you can enjoy a generous walk-in shower with a rain shower and hand shower, a double vanity with a sink, and a second suspended toilet. Adjacent is the laundry room, which can easily be converted into an additional bedroom. Currently, this room houses the washing machine and dryer and gives access to a convenient walk-in closet.
The attic is a multifunctional space that can be customized to suit your needs, such as an additional bedroom, office, or hobby room. It also houses the unit for the home's own central heating system.
Can you see yourself living here soon?
Key Features of this Property:
• Located on private land
• Built in 1927, renovated in 2011
• Roof replaced in 2016
• Plot size: approximately 123 m²
• Living space: approximately 118 m²
• Three bedrooms
• Spacious backyard, approximately 12 meters deep
• Kitchen, bathroom, and electrical system renovated in 2011
• Heating and hot water provided by a private central heating system (2011)
• Equipped with 11 solar panels (total capacity of 4015 Wp, 2022)
• Air conditioning in the living room and master bedroom (2023)
• Energy label C
• Delivery in consultation
Are you curious and would like more information?
Contact me quickly, and who knows, I may soon hand you the keys!
Selling Agent:
Stephen van Gilst
RE/MAX Totaal Makelaars
Features
Transfer of ownership
- Asking price
- € 450,000 kosten koper
- Asking price per m²
- € 3,814
- Listed since
- Status
- Under offer
- Acceptance
- Available in consultation
Construction
- Kind of house
- Single-family home, row house
- Building type
- Resale property
- Year of construction
- 1927
- Specific
- With carpets and curtains
- Type of roof
- Gable roof covered with roof tiles
Surface areas and volume
- Areas
- Living area
- 118 m²
- External storage space
- 2 m²
- Plot size
- 123 m²
- Volume in cubic meters
- 418 m³
Layout
- Number of rooms
- 4 rooms (3 bedrooms)
- Number of bath rooms
- 1 bathroom and 1 separate toilet
- Bathroom facilities
- Double sink, walk-in shower, toilet, and washstand
- Number of stories
- 2 stories and an attic
- Facilities
- Skylight, optical fibre, mechanical ventilation, TV via cable, and solar panels
Energy
- Energy label
- Insulation
- Roof insulation, double glazing and insulated walls
- Heating
- CH boiler and heat pump
- Hot water
- CH boiler
- CH boiler
- Bosch 30 HRC (gas-fired combination boiler from 2011, in ownership)
Cadastral data
- SCHIEDAM M 3568
- Cadastral map
- Area
- 123 m²
- Ownership situation
- Full ownership
Exterior space
- Location
- In residential district
- Garden
- Back garden
- Back garden
- 66 m² (12.00 metre deep and 6.00 metre wide)
- Garden location
- Located at the east with rear access
Storage space
- Shed / storage
- Detached wooden storage
Parking
- Type of parking facilities
- Public parking
Want to be informed about changes immediately?
Save this house as a favourite and receive an email if the price or status changes.
Popularity
0x
Viewed
0x
Saved
29/11/2024
On funda







