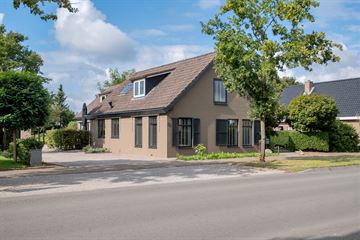This house on funda: https://www.funda.nl/en/detail/koop/schoonoord/huis-tramstraat-35/43630373/

Description
Gelegen aan de Tramstraat in Schoonoord staat deze zeer royale VRIJSTAANDE WONING met stenen garage en keurige tuin rondom. De woning heeft meer ruimte dan je op voorhand zou verwachten. Met een woonoppervlak van ca. 267 m², 5 slaapkamers, twee woonkamers, ruime woonkeuken en volop bergruimte kun je met recht spreken van een grote comfortabele woning.
In Schoonoord zijn alle basisvoorzieningen aanwezig, zoals scholen, sportvoorzieningen en winkels. Het dorp is omgeven door verschillende boswachterijen. Een prachtige omgeving met een rijke historie, ideaal voor wandelaars of fietsers. Veel fietsroutes starten in de nabije omgeving. Het dorp ligt centraal tussen uitvalswegen naar Emmen, Assen en Hoogeveen. Er is een prima busverbinding vanuit Schoonoord naar Emmen en Assen.
BEGANE GROND
Entree in hal met toilet en stijlvolle trapopgang. Aan de voorzijde bevindt zich de eerste woonkamer (ca. 33 m²) met stijlvolle pelletkachel. De gehele begane grond is voorzien van donkere plavuizen met vloerverwarming. De dichte keuken (ca. 24 m²) is voorzien van een 6-pits fornuis, een brede dubbele oven, design afzuigkap, vaatwasser, koel-vriescombinatie en volop bergruimte. De schuifpui in de keuken zorgt voor volop daglicht; op zomerse dagen is het heerlijk vertoeven op het aangrenzende terras. Aan de achterzijde is een tweede royale woonkamer (ca. 54 m²) gerealiseerd. Vanuit de hal is de slaapkamer op de begane grond te bereiken. Tevens is er een wasruimte en een aantal vaste kasten.
EERSTE VERDIEPING
Ruime en lichte overloop met 4 royale slaapkamers, een badkamer en een aantal vaste kasten. De grootste slaapkamer (ca. 31 m²) heeft een balkon op het westen. De vaste kastenwand biedt ruimte voor kleding en schoenen. Aan de voorzijde van de woning zijn 3 slaapkamers (ca. 16 m², ca. 14 m² en ca. 7 m²) gesitueerd. De moderne badkamer heeft een dubbele wastafel, inloopdouche en tweede toilet.
KELDER
Onder de woning is een kelder (ca. 21 m²) bereikbaar met een vaste trap.
GARAGE
De garage biedt ruimte voor 4 auto's. Aan de voorzijde bevindt zich een brede elektrische overheaddeur. Middels een vaste trap is een volledig beloopbare verdieping te bereiken (ca. 33 m²). Het is mogelijk om meerdere auto's op eigen terrein te parkeren.
TUIN
Diepe achtertuin die grenst aan een weiland, waardoor er volop privacy is. Achter in de tuin staat een houten berging met aan de voorzijde een overkapping. Er zijn meerdere terrassen, het terras naast de grootste woonkamer is voorzien van een zonnescherm.
STERKE PUNTEN EN BIJZONDERHEDEN
- Twee royale woonkamers waardoor er volop leefruimte is;
- Volledig geïsoleerd, voorzien van vloerverwarming, 20 zonnepanelen en een pelletkachel;
- De woning is op een zeer hoog niveau afgewerkt en is zo te betrekken;
- Moderne en complete keuken;
- Zeer royale garage (ca. 65 m²) met brede elektrische overheaddeur;
- Diepe achtertuin met volop privacy;
- Op fietsafstand van diverse voorzieningen en recreatiegebieden.
Features
Transfer of ownership
- Last asking price
- € 625,000 kosten koper
- Asking price per m²
- € 2,341
- Status
- Sold
Construction
- Kind of house
- Single-family home, detached residential property
- Building type
- Resale property
- Year of construction
- 1935
- Type of roof
- Gable roof covered with roof tiles
Surface areas and volume
- Areas
- Living area
- 267 m²
- Other space inside the building
- 21 m²
- Exterior space attached to the building
- 8 m²
- External storage space
- 102 m²
- Plot size
- 1,272 m²
- Volume in cubic meters
- 993 m³
Layout
- Number of rooms
- 10 rooms (5 bedrooms)
- Number of bath rooms
- 1 bathroom and 1 separate toilet
- Bathroom facilities
- Double sink, walk-in shower, and toilet
- Number of stories
- 2 stories and a basement
- Facilities
- Skylight, optical fibre, mechanical ventilation, flue, sliding door, TV via cable, and solar panels
Energy
- Energy label
- Insulation
- Roof insulation, double glazing, insulated walls, floor insulation and completely insulated
- Heating
- CH boiler and pellet burner
- Hot water
- CH boiler
- CH boiler
- Intergas (gas-fired combination boiler from 2024, in ownership)
Cadastral data
- SLEEN A 3432
- Cadastral map
- Area
- 1,090 m²
- Ownership situation
- Full ownership
- SLEEN A 4777
- Cadastral map
- Area
- 182 m²
- Ownership situation
- Full ownership
Exterior space
- Location
- In wooded surroundings and in residential district
- Garden
- Back garden, front garden and side garden
- Balcony/roof terrace
- Balcony present
Storage space
- Shed / storage
- Detached wooden storage
- Facilities
- Electricity
Garage
- Type of garage
- Detached brick garage
- Capacity
- 4 cars
- Facilities
- Electrical door, loft, electricity, heating and running water
- Insulation
- Roof insulation
Parking
- Type of parking facilities
- Parking on private property
Photos 82
© 2001-2024 funda

















































































