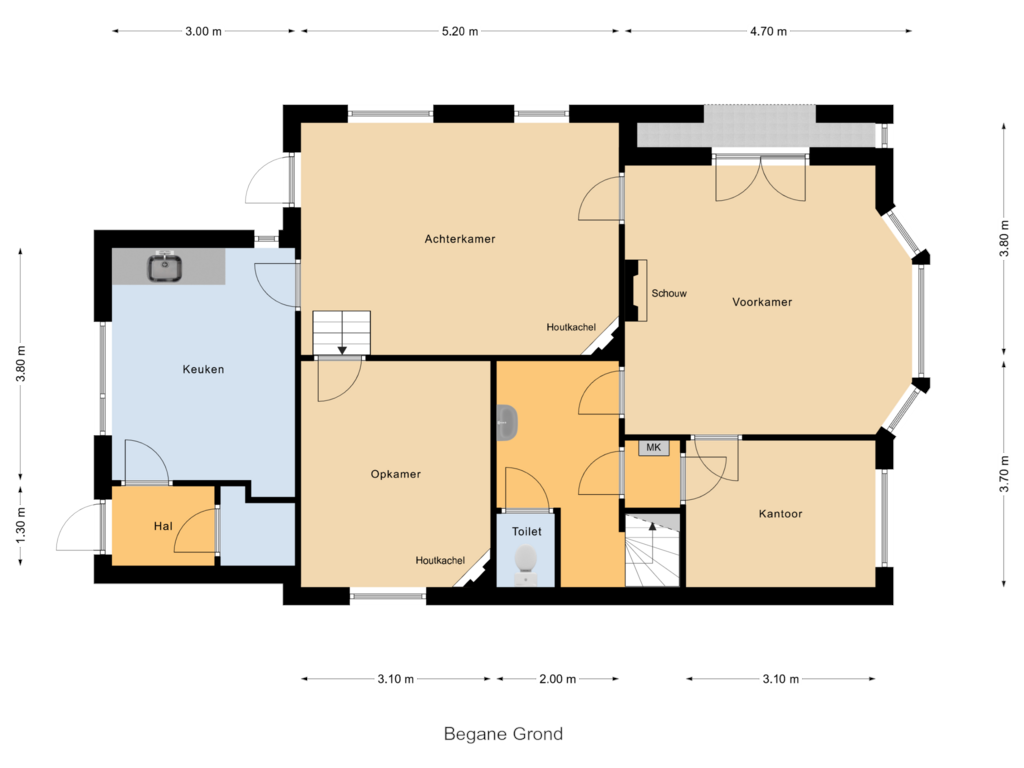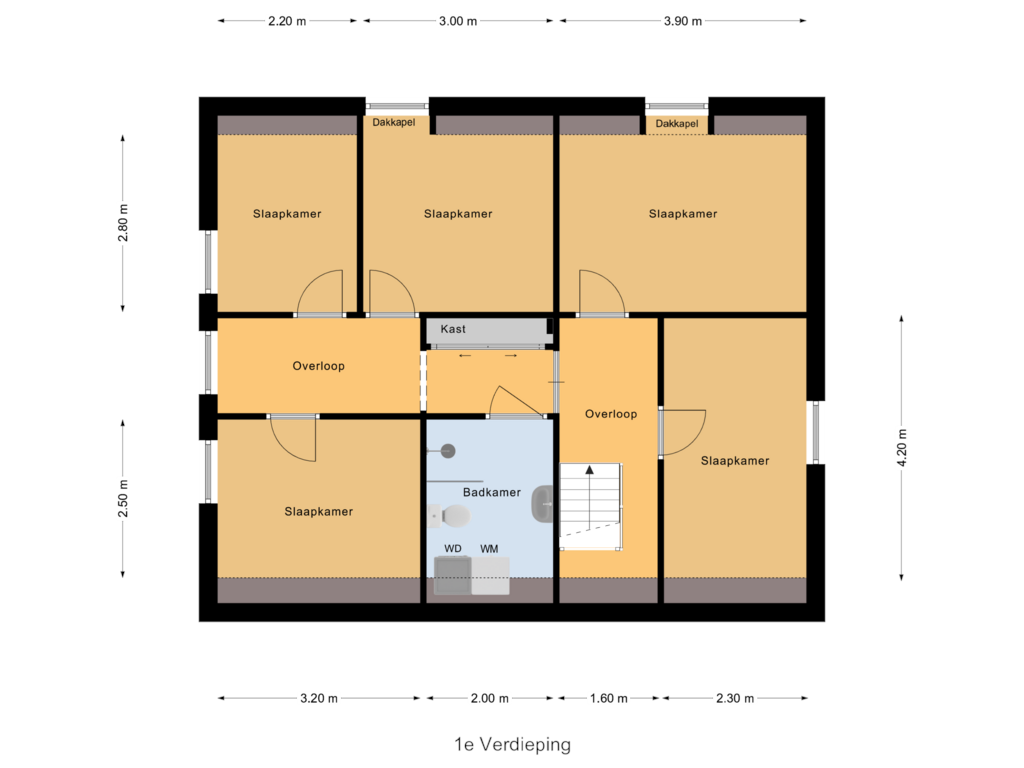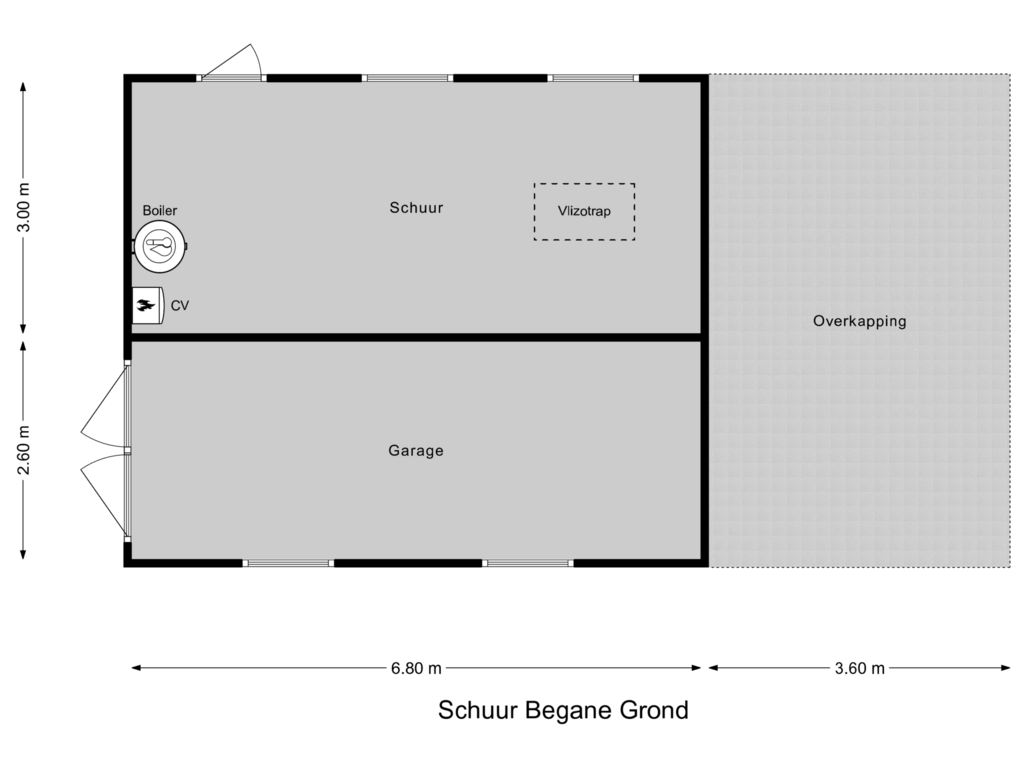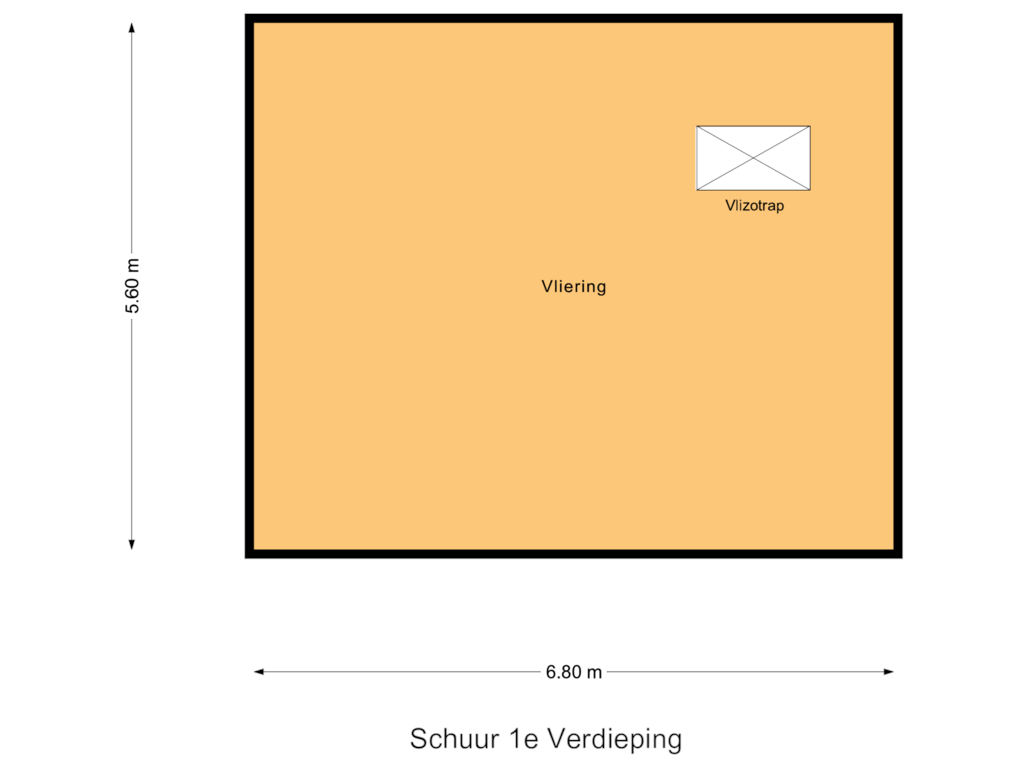This house on funda: https://www.funda.nl/en/detail/koop/schoonrewoerd/huis-overboeicop-8/43633688/

Eye-catcherAuthentiek wonen in een voormalige jachthuis
Description
Authentiek wonen in een voormalige jachthuis, op een steenworp van Utrecht!
Features
Transfer of ownership
- Asking price
- € 785,000 kosten koper
- Asking price per m²
- € 5,131
- Listed since
- Status
- Sold under reservation
- Acceptance
- Available in consultation
Construction
- Kind of house
- Converted farmhouse, detached residential property
- Building type
- Resale property
- Year of construction
- 1906
- Type of roof
- Mansard roof covered with roof tiles
Surface areas and volume
- Areas
- Living area
- 153 m²
- External storage space
- 38 m²
- Plot size
- 3,282 m²
- Volume in cubic meters
- 382 m³
Layout
- Number of rooms
- 8 rooms (5 bedrooms)
- Number of bath rooms
- 1 bathroom and 1 separate toilet
- Bathroom facilities
- Walk-in shower, toilet, and sink
- Number of stories
- 2 stories
- Facilities
- Solar collectors and solar panels
Energy
- Energy label
- Not available
- Insulation
- Mostly double glazed and insulated walls
- Heating
- Wood heater and pellet burner
- Hot water
- Solar boiler and solar collectors
Cadastral data
- LEERDAM F 633
- Cadastral map
- Area
- 3,180 m²
- Ownership situation
- Long-term lease
- LEERDAM F 634
- Cadastral map
- Area
- 102 m²
- Ownership situation
- Long-term lease (end date of long-term lease: 30-06-2057)
- Fees
- € 2,955.00 per year
Exterior space
- Location
- Outside the built-up area, rural, open location and unobstructed view
- Garden
- Surrounded by garden
Garage
- Type of garage
- Detached brick garage
- Capacity
- 1 car
- Facilities
- Loft and electricity
- Insulation
- Partly double glazed
Parking
- Type of parking facilities
- Parking on private property
Photos 64
Floorplans 4
© 2001-2024 funda



































































