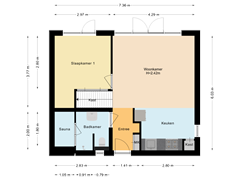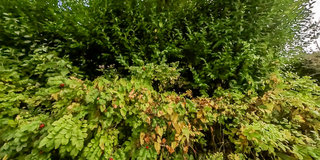Eye-catcherLuxe vrijstaande recreatiewoning met sauna en hot tub!
Description
LUXURIOUS DETACHED HOLIDAY HOME INCLUDING A HOT TUB AND SAUNA ON A QUIET HOLIDAY PARK NEAR THE SCHOORLSE DUNES.
This luxurious recreation home (2007) with good rental potential is located on a spacious and conveniently located holiday park: just 2 kilometres from the charming village centres of Bergen and Schoorl and within walking and cycling distance of the Schoorlse Dunes.
The proximity of the dunes, the North Sea and the beautiful polder landscape make it very pleasant here and the possibilities for recreation are endless. Walking, cycling, mountain biking, horse riding, golfing... You can do it all here.
The holiday home of over 60 m2 is suitable for max. 4 persons and is in a neat condition. On the ground floor, there is a bright living room with an open kitchen, as well as the bathroom (including a sauna) and 1 bedroom. On the first floor, you will find a spacious landing and the second bedroom. The whole property is situated on a spacious and green plot (including a hot tub!) that offers enough space and lots of privacy to sit outside and enjoy an ultimate holiday feeling.
Layout of the house:
Ground floor:
Front garden with privacy offering hedges and parking place next to the house.
Entrance hall with meter closet, access to the bedroom and access to the neat and complete bathroom with a floating toilet, washbasin, walk-in shower, sauna and place for the washing machine and dryer. The entrance hall stands in an open connection with the living room/kitchen.
Bright living room with open kitchen, neatly finished with an easy-care tiled floor with underfloor heating. The high ceiling with a loft createas a wonderfully, airy atmosphere and the large windows with patio doors to the garden let in lots of natural light.
Modern kitchen with handleless, white fronts, equipped with a gas stove, oven, fridge and a dishwasher.
First floor:
Large landing with vista towards downstairs and the separate second bedroom.
Garden:
The spacious and green garden gives the house a real holiday feeling and features a large tiled terrace, a hot tub, a large lawn, beautiful green borders with mature plants and a wooden shed which is equipped with electricity.
Parking:
There is parking on the plot, on the driveway next to the house.
Features of the property:
• Recreational home for max. 4 persons in a quiet location on a spacious plo
• Large garden with lots of privacy and a hot tub
• Sauna in the home
• Spacious holiday park conveniently located between Bergen and Schoorl: near dunes, beach and polder landscape
• Neatly maintained
• Good rentability to your own choice
• Energy label: C
• Full ownership
Features
Transfer of ownership
- Asking price
- € 465,000 kosten koper
- Service charges
- € 288 per month
- Listed since
- Status
- Available
- Acceptance
- Available in consultation
- Permanent occupancy
- Permanent occupancy is not allowed
Construction
- Type apartment
- Ground-floor + upstairs apartment
- Building type
- Resale property
- Year of construction
- 2007
- Type of roof
- Shed roof covered with roof tiles
Surface areas and volume
- Areas
- Living area
- 60 m²
- External storage space
- 6 m²
- Volume in cubic meters
- 200 m³
Layout
- Number of rooms
- 4 rooms (3 bedrooms)
- Number of bath rooms
- 1 bathroom
- Bathroom facilities
- Shower, toilet, and sink
- Number of stories
- 2 stories
- Located at
- Ground floor
Energy
- Energy label
- Insulation
- Completely insulated
- Heating
- CH boiler and partial floor heating
- Hot water
- CH boiler
- CH boiler
- Remeha (gas-fired combination boiler from 2007, in ownership)
Cadastral data
- SCHOORL D 2552
- Cadastral map
- Ownership situation
- Full ownership
Exterior space
- Location
- Alongside a quiet road, sheltered location and in recreation park
- Garden
- Back garden, front garden and side garden
- Back garden
- 195 m² (15.00 metre deep and 13.00 metre wide)
- Garden location
- Located at the west
Storage space
- Shed / storage
- Detached wooden storage
- Facilities
- Electricity
Garage
- Type of garage
- Parking place
Parking
- Type of parking facilities
- Parking on private property
VVE (Owners Association) checklist
- Registration with KvK
- Yes
- Annual meeting
- Yes
- Periodic contribution
- Yes
- Reserve fund present
- Yes
- Maintenance plan
- Yes
- Building insurance
- Yes
Want to be informed about changes immediately?
Save this house as a favourite and receive an email if the price or status changes.
Popularity
2,571x
Viewed
38x
Saved
22-10-2024
On Funda







