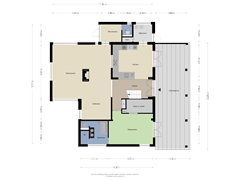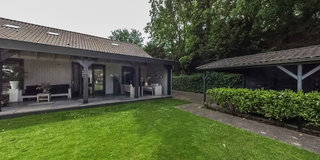Boschmansweg 151871 AW SchoorlSchoorl met Bregtdorp
- 189 m²
- 1,820 m²
- 3
€ 1,595,000 k.k.
Eye-catcherHeerlijk rustig wonen met prachtig uitzicht, bij bos en duingebied.
Description
Wat een heerlijk plekje! Dat zult u meteen beamen als u deze vrijstaande woning aan de Boschmansweg 15 betreedt.
Met een kavel van ruim 1800 m² beschikt u over alle ruimte die u zich kunt wensen. De ruime tuin met prachtig uitzicht, biedt volop mogelijkheden voor tuinliefhebbers en nodigt uit tot het realiseren van uw eigen buitenparadijs. Ook is gelijkvloers wonen hier uitstekend mogelijk.
Dit alles op een steenworp afstand van het gezellige centrum van Schoorl met de winkels, terrassen en het welbekende klimduin. Ook het sfeervolle dorp Bergen op korte afstand. Aan het einde van de straat het uitgestrekte bos- en duingebied en op fietsafstand de zee en het strand.
Eén van de absolute hoogtepunten van deze woning is de riante veranda. Hier kunt u in alle rust genieten van een panoramisch uitzicht op de prachtige polder van Schoorl. Of u nu een kop koffie drinkt in de ochtendzon, een boek leest in de middag, of 's avonds de zon ziet ondergaan, de veranda biedt een idyllische plek voor elk moment van de dag.
Bij binnenkomst wordt u verwelkomd door een stijlvolle entree, die leidt naar een ruime hal met een elegante Belgisch hardstenen vloer. In de hal bevindt zich een modern toiletruimte Vanuit de hal heeft u toegang tot de lichte woonkamer, die is voorzien van houten lichte lamellen, een sfeervolle doorkijkhaard en een luxueuze wenge vloer.
Vanuit de woonkamer komt u in de moderne, open keuken, uitgerust met vloerverwarming, een hoogwaardige Smeg 6-pits fornuis met oven en een ingebouwd koffieautomaat. Openslaande deuren bieden toegang tot een overdekte veranda waar u kunt genieten van de buitenlucht. Naast de keuken bevindt zich een praktische bijkeuken met aansluitingen voor was- en droogapparatuur, extra bergruimte en een gootsteen.
Op de begane grond bevindt zich tevens een ruime slaapkamer met een en-suite badkamer. Deze luxe badkamer beschikt over een verzonken ligbad, een regendouche en een dubbele wastafel. De slaapkamer is voorzien van een inloopkast en biedt via openslaande deuren toegang tot de veranda. Heerlijk gelijkvloers wonen dus!
Op de eerste verdieping bevinden zich twee zeer ruime slaapkamers, beide voorzien van knieschotten met bergruimte en de cv-ketel. Daarnaast is er een badkamer uitgerust met een douche, wastafel en een zwevend toilet.
In de achtertuin bevindt zich een multifunctioneel bijgebouw, geschikt voor gebruik als kantoor aan huis, praktijkruimte of atelier. Het bijgebouw beschikt over een complete badkamer met douche, toilet en wastafel. Daarnaast zijn er een carport en een schuur aanwezig. Deze vrijstaande woning aan de Boschmansweg in Schoorl is een unieke kans voor wie op zoek is naar een combinatie van luxe, ruimte en natuur. Maak een afspraak voor een bezichtiging en laat u betoveren door deze prachtige plek.
++++++++++
What a lovely spot!
You will immediately agree when you enter this detached house on Boschmansweg 15.
With a plot of over 1800 m², you have all the space you could wish for. The spacious garden with beautiful views, offers plenty of opportunities for garden lovers and invites you to create your own outdoor paradise.
All this at a stone's throw from the cosy centre of Schoorl with its shops, terraces and the well-known climbing dune. Also the attractive village of Bergen at a short distance. At the end of the street the extensive forest and dune area and at cycling distance the sea and beach.
One of the absolute highlights of this house is the spacious veranda. Here you can enjoy panoramic views of the beautiful Schoorl polder in peace and quiet. Whether you are having a cup of coffee in the morning sun, reading a book in the afternoon, or watching the sun set in the evening, the veranda offers an idyllic spot for every moment of the day.
Upon entering, you are welcomed by a stylish entrance hall, which leads to a spacious hallway with an elegant Belgian bluestone floor. In the hall is a modern toilet room From the hall you have access to the bright living room, which features wooden light slats, an attractive see-through fireplace and a luxurious wenge floor.
From the living room, you enter the modern, open-plan kitchen, equipped with underfloor heating, a high-quality Smeg 6-burner oven and a built-in coffee machine. French doors provide access to a covered veranda. where you can enjoy the outdoors. Next to the kitchen is a utility room with connections for washing and drying appliances, extra storage space and a sink.
Also on the ground floor is a spacious bedroom with an en-suite bathroom. This luxurious bathroom features a sunken bathtub, a rain shower and a double sink. The bedroom is equipped with a walk-in closet and offers access to the veranda through French doors.
On the first floor there are two very spacious bedrooms, both equipped with knee partitions with storage space and the central heating boiler. There is also a bathroom equipped with a shower, washbasin and a floating toilet.
In the backyard is a multifunctional outbuilding, suitable for use as a home office, office space or workshop. The outbuilding has a full bathroom with shower, toilet and washbasin. There is also a carport and a shed. This detached house on Boschmansweg in Schoorl is a unique opportunity for those looking for a combination of luxury, space and nature. Make an appointment for a viewing and be enchanted by this beautiful place.
Features
Transfer of ownership
- Asking price
- € 1,595,000 kosten koper
- Asking price per m²
- € 8,439
- Listed since
- Status
- Available
- Acceptance
- Available in consultation
Construction
- Kind of house
- Villa, detached residential property
- Building type
- Resale property
- Year of construction
- 1971
- Type of roof
- Gable roof covered with roof tiles
Surface areas and volume
- Areas
- Living area
- 189 m²
- Exterior space attached to the building
- 49 m²
- External storage space
- 48 m²
- Plot size
- 1,820 m²
- Volume in cubic meters
- 630 m³
Layout
- Number of rooms
- 4 rooms (3 bedrooms)
- Number of bath rooms
- 2 bathrooms and 1 separate toilet
- Bathroom facilities
- Double sink, walk-in shower, bath, 2 toilets, underfloor heating, shower, and sink
- Number of stories
- 2 stories
- Facilities
- Skylight and flue
Energy
- Energy label
- Insulation
- Roof insulation and double glazing
- Heating
- CH boiler
- Hot water
- CH boiler
- CH boiler
- Remeha Tzerra (gas-fired combination boiler from 2018, in ownership)
Cadastral data
- SCHOORL D 1754
- Cadastral map
- Area
- 1,820 m²
- Ownership situation
- Full ownership
Exterior space
- Location
- Alongside a quiet road, sheltered location, in wooded surroundings and unobstructed view
- Garden
- Surrounded by garden
Storage space
- Shed / storage
- Detached wooden storage
- Facilities
- Electricity, heating and running water
Garage
- Type of garage
- Carport and detached wooden garage
- Capacity
- 1 car
- Facilities
- Electricity and running water
Parking
- Type of parking facilities
- Parking on private property and public parking
Want to be informed about changes immediately?
Save this house as a favourite and receive an email if the price or status changes.
Popularity
0x
Viewed
0x
Saved
07/06/2024
On funda







