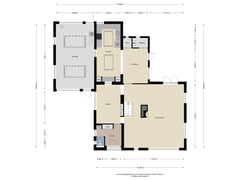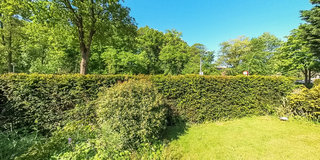Sold under reservation
Bosrandweg 11871 BR SchoorlSchoorldam (gedeeltelijk)
- 213 m²
- 970 m²
- 4
€ 900,000 k.k.
Eye-catcherKarakteristieke villa met bijgebouw, carport, royale tuin.
Description
Welkom op de Bosrandweg 1 in Schoorl. Deze woning is gelegen in het gezellige Schoorl, gelegen in Noord-Holland. Dit dorp is een charmante plek omringd door de hoogste duinen van Nederland. Het dorp biedt een perfecte mix van natuur, rust en gezelligheid met leuke winkels, restaurants en culturele activiteiten in de buurt.
Betreed deze charmante en markante woning, genaamd "De Rietmuts", via een ruime hal, voorzien van een toilet en garderobe. Tevens bevindt zich hier de meterkast.
Een deur leidt naar het eerste deel van de huiskamer, een perfect werkplek op korte afstand van de woonkamer. De ruime huiskamer zelf is voorzien van grote ramen en heeft een sfeervolle open haard in het midden van de ruimte. Openslaande deuren bieden toegang tot de prachtige tuin.
Vanuit het eetgedeelte komen we in de keuken, beide voorzien van vloerverwarming. Hier valt meteen het overvloedige licht op, dankzij de ramen en meerdere lichtkoepels in het plafond. De keuken is bovendien voorzien van diverse inbouw apparatuur, waaronder een vaatwasser en een oven van Boretti. Vanuit de keuken is er toegang tot zowel de tuin als de garage. De garage is voorzien van een elektrische deur en biedt naast ruimte voor een auto ook plek voor het opbergen van spullen. Tevens bevinden zich hier aansluitingen voor zowel droger als wasmachine.
We gaan naar boven. Op de eerste verdieping vinden we drie slaapkamers, elk met grote ramen. Twee van de slaapkamers beschikken over een eigen wastafel en een vaste kast. De moderne badkamer is uitgerust met een bad, een ruime douche, toilet en een wastafel. Voor extra comfort is er mechanische ventilatie met vertraging geïnstalleerd in deze ruimte.
De zolder biedt zowel een extra opbergruimte als een extra slaapkamer met een eigen badkamertje, compleet met douche, toilet en wastafel. Op elke verdieping is er CV verwarming aanwezig. Daarnaast is er op de eerste en tweede verdieping de mogelijkheid om gebruik te maken van airconditioning voor de warmere dagen.
Buiten kunt u genieten van een ruime tuin met meerdere zithoeken en een bijgebouw. Dit gebouw beschikt over een eigen badkamer met douche en toilet, perfect als werkruimte, atelier of anders.
Met zijn praktische indeling en ruime tuin, biedt deze woning alles wat u nodig heeft voor comfortabel en gezellig wonen. Maak snel een afspraak voor een bezichtiging.
Let op: mogelijkheid tot het aankopen van een aangrenzende bouwkavel!
Het perceel achter de woning betreft een bouwkavel van 674 m2 met eigen kadastraal nummer. De huidige bewoners gebruiken deze kavel thans als tuin, maar de mogelijkheid is aanwezig hier te bouwen. Deze kavel wordt separaat aangeboden.
++++++++++
Welcome to Bosrandweg 1 in Schoorl. This property is located in cosy Schoorl, situated in North Holland. This village is a charming place surrounded by the highest dunes in the Netherlands. The village offers a perfect mix of nature, tranquillity and cosiness with nice shops, restaurants and cultural activities nearby.
Enter this charming and striking house, called "De Rietmuts", through a spacious hall, equipped with a toilet and cloakroom. Also located here is the meter cupboard.
A door leads to the first part of the living room, a perfect workspace a short distance from the living room. The spacious living room itself has large windows and a cosy fireplace in the centre of the room. French doors offer access to the beautiful garden.
From the dining area, which is also equipped with underfloor heating, we enter the kitchen. Here you immediately notice the abundant light, thanks to the windows and several skylights in the ceiling. The kitchen is also equipped with modern appliances, including a dishwasher and an oven by Boretti. From the kitchen, there is access to both the garden and the garage. The garage has an electric door and offers space for a car as well as storage. Also located here are connections for both dryer and washing machine.
We go upstairs. On the first floor, we find three bedrooms, each with large windows and ample closet space. Two of the bedrooms have their own washbasins. The bathroom is equipped with a bathtub, a spacious shower, toilet and a sink. For extra comfort, delayed mechanical ventilation has been installed in this room.
The attic offers both additional storage space and an extra bedroom with its own bathroom, complete with shower, toilet and sink. Heating is available on each floor, with air conditioning also possible for warmer days.
Outside, you can enjoy a spacious garden with several seating areas and an outbuilding. This building has its own bathroom with shower and toilet, perfect as a workspace, studio or otherwise.
With its practical layout and spacious garden, this house offers everything you need for comfortable and cosy living. Make an appointment for a viewing soon and discover it for yourself!
Attention:
The plot behind the house is a building plot with its own cadastral number. The current residents use this plot as a garden but the possibility exists to build here.
Features
Transfer of ownership
- Asking price
- € 900,000 kosten koper
- Asking price per m²
- € 4,225
- Original asking price
- € 1,250,000 kosten koper
- Listed since
- Status
- Sold under reservation
- Acceptance
- Available in consultation
Construction
- Kind of house
- Villa, detached residential property
- Building type
- Resale property
- Year of construction
- 1920
- Specific
- Partly furnished with carpets and curtains
- Type of roof
- Mansard roof covered with cane
Surface areas and volume
- Areas
- Living area
- 213 m²
- Other space inside the building
- 34 m²
- External storage space
- 24 m²
- Plot size
- 970 m²
- Volume in cubic meters
- 750 m³
Layout
- Number of rooms
- 5 rooms (4 bedrooms)
- Number of bath rooms
- 2 bathrooms and 1 separate toilet
- Bathroom facilities
- 2 showers, double sink, bath, 2 toilets, and sink
- Number of stories
- 2 stories and an attic
- Facilities
- Air conditioning, optical fibre, mechanical ventilation, passive ventilation system, flue, and TV via cable
Energy
- Energy label
- Insulation
- Mostly double glazed
- Heating
- CH boiler
- Hot water
- CH boiler
- CH boiler
- Remeha (gas-fired combination boiler from 2019, in ownership)
Cadastral data
- SCHOORL D 2869
- Cadastral map
- Area
- 970 m²
- Ownership situation
- Full ownership
Exterior space
- Location
- Alongside busy road, sheltered location and in wooded surroundings
- Garden
- Surrounded by garden
Storage space
- Shed / storage
- Detached brick storage
- Facilities
- Electricity, heating and running water
Garage
- Type of garage
- Attached brick garage and carport
- Capacity
- 1 car
- Facilities
- Electrical door, electricity, heating and running water
Parking
- Type of parking facilities
- Parking on private property and public parking
Want to be informed about changes immediately?
Save this house as a favourite and receive an email if the price or status changes.
Popularity
0x
Viewed
0x
Saved
25/05/2024
On funda







