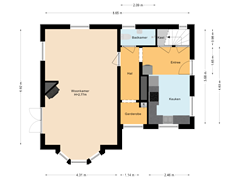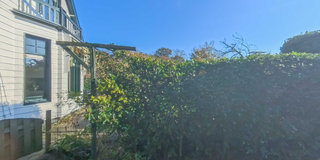Burgemeester Peecklaan 51871 BA SchoorlSchoorl met Bregtdorp
- 172 m²
- 1,060 m²
- 6
€ 1,250,000 k.k.
Eye-catcherCharmante vrijstaande woning met recreatiewoning en bijgebouw
Description
CHARMING DETACHED HOUSE + RECREATION HOUSE AND FULLY EQUIPPED OUTBUILDING
Located on the beloved and leafy Burgemeester Peecklaan, we may offer this characteristic detached house (built in 1925).
Those who are looking for a hidden gem in the forest and dune area of Schoorl, will immediately fall in love with this place: the location on a green villa avenue, the spacious plot with a large, green garden, the traditional style of the house with numerous authentic elements ... What a dream spot!
The main house is equipped with everything you need for a comfortable home: a sunny living room with a bay window, fireplace and patio doors, a large kitchen, 2 bathrooms and 3 bedrooms. On the private plot, you will also find 2 detached outbuildings (1 studio of 29 m2 and 1 3-bedroom house of 77,2 m2), both fully equipped with their own kitchen and bathroom. Both spaces are currently used as a recreational home - but of course there are other possibilities!
You will enjoy a vacation feeling here anyway, because you live here near the unique nature reserve of the Schoorl Dunes. These are the highest dunes of the Netherlands with more than 60 km of beautiful hiking trails. The centre of this cozy coastal town is also within walking distance and via the nearby N9 you have a quick connection to the towns of Bergen and Alkmaar.
And, have you become curious about this very special spot? Contact us soon to schedule a viewing!
Property layout house (95m2):
Ground floor:
Large front garden with a tiled driveway and walkway to the front door.
Entrance hall with on our right the staircase to the first floor and on our left the living kitchen with an induction hob, fridge, oven and the connections for the white goods set-up.
Central hallway with on the left the wardrobe, straight ahead the access to the living room and on the right a bathroom with toilet, washbasin and shower.
Sunny and cozy living room with a bay window at the front, a cozy fireplace and patio doors to the garden.
First floor:
Landing, 3 bedrooms and bathroom with toilet, bidet, washbasin and a walk-in shower.
In several places there is built-in wardrobe space and the master bedroom has doors to a modest balcony.
Recreation home ground floor (77 m2):
Entrance hall.
Spacious living room with an open kitchen that enjoys a large amount of natural light thanks to the many windows all around. There is a cozy fireplace. The spacious kitchen is fully equipped with various appliances and there is a back door to a secluded patio terrace.
1 spacious bedroom and a full bathroom equipped with a toilet, washbasin and shower.
Recreation house first floor:
Landing, 2 bedrooms, 1 with its own washbasin, and a separate toilet with handbasin. There is plenty of storage space under the sloping roof.
Outbuilding:
Entrance through the kitchen and on our left the bathroom with toilet, washbasin and shower.
Spacious living/bedroom with a high ridge ceiling with skylights. Patio doors provide access to the secluded patio terrace and there is a built-in wall closet.
Garden:
The house stands on a generous plot with a large, green garden surrounding the house. There are several tiled terraces, lawns and beautifully landscaped green borders.
Details:
• Detached living (95 m2) on the popular and wooded Burgemeester Peecklaan
• 2 outbuildings / recreation houses with their own kitchen and bathroom on the plot: 1 studio of 29 m2 and a full house of 77.2 m2 with 3 bedrooms
• Large and green garden all around
• Within walking distance of the centre of Schoorl and biking distance from Bergen
• Close to the Schoorl Dunes and the beach
• Highways to Alkmaar, Amsterdam, and the coast are easy to reach
Features
Transfer of ownership
- Asking price
- € 1,250,000 kosten koper
- Asking price per m²
- € 7,267
- Listed since
- Status
- Available
- Acceptance
- Available in consultation
Construction
- Kind of house
- Single-family home, detached residential property
- Building type
- Resale property
- Year of construction
- 1925
- Type of roof
- Gable roof covered with roof tiles
Surface areas and volume
- Areas
- Living area
- 172 m²
- Exterior space attached to the building
- 3 m²
- Plot size
- 1,060 m²
- Volume in cubic meters
- 400 m³
Layout
- Number of rooms
- 8 rooms (6 bedrooms)
- Number of bath rooms
- 3 bathrooms and 1 separate toilet
- Bathroom facilities
- 3 showers, 3 toilets, 3 sinks, and bidet
- Number of stories
- 4 stories
- Facilities
- Passive ventilation system
Energy
- Energy label
- Insulation
- Partly double glazed
- Heating
- CH boiler
- Hot water
- CH boiler
- CH boiler
- Nefit (gas-fired combination boiler from 2013, in ownership)
Cadastral data
- SCHOORL C 2884
- Cadastral map
- Area
- 1,060 m²
- Ownership situation
- Full ownership
Exterior space
- Location
- Alongside a quiet road, sheltered location and in wooded surroundings
- Garden
- Surrounded by garden
Storage space
- Shed / storage
- Detached wooden storage
- Facilities
- Electricity and running water
Parking
- Type of parking facilities
- Parking on private property
Want to be informed about changes immediately?
Save this house as a favourite and receive an email if the price or status changes.
Popularity
0x
Viewed
0x
Saved
15/11/2024
On funda







