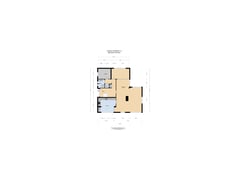Schoutsakker 151871 CZ SchoorlSchoorl met Bregtdorp
- 173 m²
- 760 m²
- 4
€ 995,000 k.k.
Eye-catcher760m2 perceel! Perfecte combi van ruimte, rust & centrale ligging
Description
Welcome to Schoorl - An oasis of peace and nature
Near the enchanting village centre of Schoorl, in a breathtaking, serene location, lies this detached house (semi-bungalow) on a generous plot of 760 m2 of private land, surrounded by a lush, screened garden. With lush forests, vast dunes and gently lapping beaches practically in your backyard, this property offers a unique combination of space, tranquillity and easy access to all necessary amenities.
A first impression - The ground floor:
Upon arrival, you are welcomed by your private driveway that leads to the carport and garage of this charming home. The bright and spacious hall leads to the living room, the bathroom, a versatile storage/guest room, a separate toilet and the meter cupboard. An elegant staircase in the hall provides access to the first floor.
An oasis of light - The living room:
The generous living room, centrally embellished with a crackling fireplace, enjoys a special layout that results in a combination of a cosy living room and an atmospheric conservatory. The large windows and doors offer wide views of and access to the beautifully landscaped garden. Through sliding glass doors, you enter a restful office space with French doors to the garden. The living room has a subtle finish and a beautiful wooden floor.
Kitchen - A culinary voyage of discovery:
Equipped with a solid corner unit, the spacious kitchen offers ample space for a dining table. Equipped with a 4-burner gas hob, dishwasher and a handy sink unit, the kitchen offers a soothing view of the lush garden through the present door and large windows.
A touch of luxury - bathroom and toilet:
The tiled toilet is fitted with a hand basin, while the ground-floor bathroom is equipped with a shower corner, a washbasin unit and windows that provide an abundance of natural light.
Magnificent outdoor space - The garden and more:
The spacious, well-maintained garden, framed with decorative paving, several terraces, lush grass, mature trees and colourful flowers, also houses a garage (5.48 m x 3.28 m) a separate workshop (4.34 m x 3.16 m) and a charming gazebo with veranda (3.80 m x 3.52 m) offers an idyllic place to enjoy the beautiful garden.
A surprising first floor:
On the first floor, you will find a spacious landing that provides access to the bathroom and three bedrooms, each equipped with closet space in the mullions. The front bedroom also offers a lovely indoor balcony, where you can enjoy the fresh air and the surroundings.
Be Enchanted - Experience Peace and Space:
Explore the possibilities and experience the invigorating peace and space that this gem in North Holland has to offer, all within walking distance of the beautiful gem of Schoorl. This property offers a unique opportunity to enjoy the natural beauty of the area while benefiting from proximity to all essential amenities. Do not hesitate and make this dream home your own piece of paradise.
Details
- Walking distance from centre of Schoorl and the Schoorl dune area;
- Quiet street with only local traffic;
- Beautifully landscaped garden;
- Possibility to sleep downstairs;
- Sellers have not actually lived in the house themselves, an extra clause will be included in the purchase agreement;
- We advise every interested party to consult a purchase expert.
Features
Transfer of ownership
- Asking price
- € 995,000 kosten koper
- Asking price per m²
- € 5,751
- Original asking price
- € 1,050,000 kosten koper
- Listed since
- Status
- Available
- Acceptance
- Available in consultation
Construction
- Kind of house
- Single-family home, detached residential property
- Building type
- Resale property
- Year of construction
- 1976
- Type of roof
- Gable roof covered with roof tiles
Surface areas and volume
- Areas
- Living area
- 173 m²
- Exterior space attached to the building
- 6 m²
- External storage space
- 49 m²
- Plot size
- 760 m²
- Volume in cubic meters
- 490 m³
Layout
- Number of rooms
- 6 rooms (4 bedrooms)
- Number of bath rooms
- 2 bathrooms and 1 separate toilet
- Bathroom facilities
- 2 showers, washstand, toilet, and sink
- Number of stories
- 2 stories
Energy
- Energy label
- Insulation
- Partly double glazed
- Heating
- CH boiler and fireplace
- Hot water
- CH boiler
- CH boiler
- Combination boiler
Cadastral data
- SCHOORL C 2473
- Cadastral map
- Area
- 760 m²
- Ownership situation
- Full ownership
Exterior space
- Location
- Alongside a quiet road and in residential district
- Garden
- Back garden, front garden and side garden
- Back garden
- 280 m² (14.00 metre deep and 20.00 metre wide)
- Garden location
- Located at the northwest with rear access
Storage space
- Shed / storage
- Attached brick storage
- Facilities
- Electricity, heating and running water
Garage
- Type of garage
- Carport and detached brick garage
- Capacity
- 1 car
- Facilities
- Electricity
Parking
- Type of parking facilities
- Parking on private property and public parking
Want to be informed about changes immediately?
Save this house as a favourite and receive an email if the price or status changes.
Popularity
0x
Viewed
0x
Saved
08/07/2023
On funda







