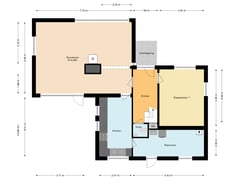Sold under reservation
Wolphert van Brederodeweg 11871 CA SchoorlSchoorl met Bregtdorp
- 142 m²
- 1,007 m²
- 5
€ 1,050,000 k.k.
Eye-catcherPrachtig gelegen vrijstaande woning met uitzicht op de duinen!
Description
BEAUTIFULLY LOCATED DETACHED HOUSE OVERLOOKING THE DUNES
Located on the beloved and leafy Wolphert van Brederodeweg, we may offer this charming detached house (built in 1960).
Those who are looking for a hidden gem in the forest and dune area of Schoorl, will immediately fall in love with this place: the location on a green villa avenue, the spacious plot with a large, green garden, the traditional style of the house with numerous authentic elements ... What a dream spot!
The property has a typical 60s/70s architectural style with a great attention to airy, large rooms with high ceilings (in the living room as high as 4.25 meters!) and optimal light. This ensures that the house has a very nice and rural atmosphere with a continuous connection to the outdoors. Despite its dated appearance, the house is carefully maintained by the current owners and everything shows that this is a house with a very unique and pleasant atmosphere.
The house features a spacious living room with a genuine lodge feel, a spacious (closed) kitchen, a large utility room (could be converted into a bathroom for those who want to live on the ground floor) and 1 bedroom on the ground floor. Upstairs, you will find another 4 bedrooms as well as the bathroom. In addition, the house has a convenient attic with storage space. The large, green garden surrounding the house is beautifully landscaped with a variety of tiled terraces, lawns and beautiful green borders with mature plantings and beautiful, tall trees. The location of the home is very private with virtually no overlooking from neighbors.
You will enjoy a vacation feeling here anyway, because you live here near the unique nature reserve of the Schoorl Dunes. These are the highest dunes of the Netherlands with more than 60 km of beautiful hiking trails. The centre of this cozy coastal town is also within walking distance and via the nearby N9 you have a quick connection to the towns of Bergen and Alkmaar.
And, have you become curious about this very special spot? Contact us soon to schedule a viewing!
Property layout:
Ground floor:
Entrance hall with on our right the access to the living room; straight ahead the staircase to the first floor and the guest toilet with hand basin; and on our left the bedroom on the ground floor. From this room, there is a beautiful view of the garden and this space is therefore very well suited to be used as a home office or hobby room.
The spacious living room is garden-oriented and has a wonderful spacious feeling due to the high ceiling of no less than 4.24 meters. The cozy wood-burning stove is the focal point of the room and the many large windows all around provide a pleasant amount of natural light throughout the day. Via a back door there is access to the garden.
From the living room, there is access to the enclosed kitchen and adjoining, spacious utility room with the connections for the white goods set-up, an extra sink and a back door to the garden.
First floor:
Landing, 4 bedrooms and bathroom with toilet, washbasin and a walk-in shower.
Again, the high ceilings (3.27 meters) create a pleasant atmosphere. The master bedroom features a built-in wall closet.
Garden:
The house stands on a spacious plot with a large green garden all around. There is a large tiled terrace that surrounds the house and which is framed by lawns and beautifully landscaped green borders. There is also a large stone shed in the garden.
Details:
• Detached living on a popular and wooded villa avenue
• Unobstructed views towards the dunes
• 5 bedrooms, 1 on the ground floor
• Large and green garden all around
• Within walking distance of the centre of Schoorl and biking distance from Bergen
• Close to the Schoorl Dunes and the beach
• Highways to Alkmaar, Amsterdam, and the coast are easy to reach
• Full ownership
Features
Transfer of ownership
- Asking price
- € 1,050,000 kosten koper
- Asking price per m²
- € 7,394
- Listed since
- Status
- Sold under reservation
- Acceptance
- Available in consultation
Construction
- Kind of house
- Single-family home, detached residential property
- Building type
- Resale property
- Year of construction
- 1960
- Type of roof
- Gable roof covered with roof tiles
Surface areas and volume
- Areas
- Living area
- 142 m²
- Exterior space attached to the building
- 3 m²
- External storage space
- 19 m²
- Plot size
- 1,007 m²
- Volume in cubic meters
- 525 m³
Layout
- Number of rooms
- 6 rooms (5 bedrooms)
- Number of bath rooms
- 1 bathroom and 1 separate toilet
- Bathroom facilities
- Shower, toilet, and sink
- Number of stories
- 2 stories
- Facilities
- Passive ventilation system and flue
Energy
- Energy label
- Insulation
- Insulated walls
- Heating
- CH boiler
- Hot water
- CH boiler
- CH boiler
- Gas-fired combination boiler, in ownership
Cadastral data
- SCHOORL C 1788
- Cadastral map
- Area
- 1,007 m²
- Ownership situation
- Full ownership
Exterior space
- Location
- Alongside a quiet road, sheltered location and in wooded surroundings
- Garden
- Surrounded by garden
Storage space
- Shed / storage
- Detached wooden storage
Parking
- Type of parking facilities
- Parking on private property
Want to be informed about changes immediately?
Save this house as a favourite and receive an email if the price or status changes.
Popularity
0x
Viewed
0x
Saved
23/11/2024
On funda







