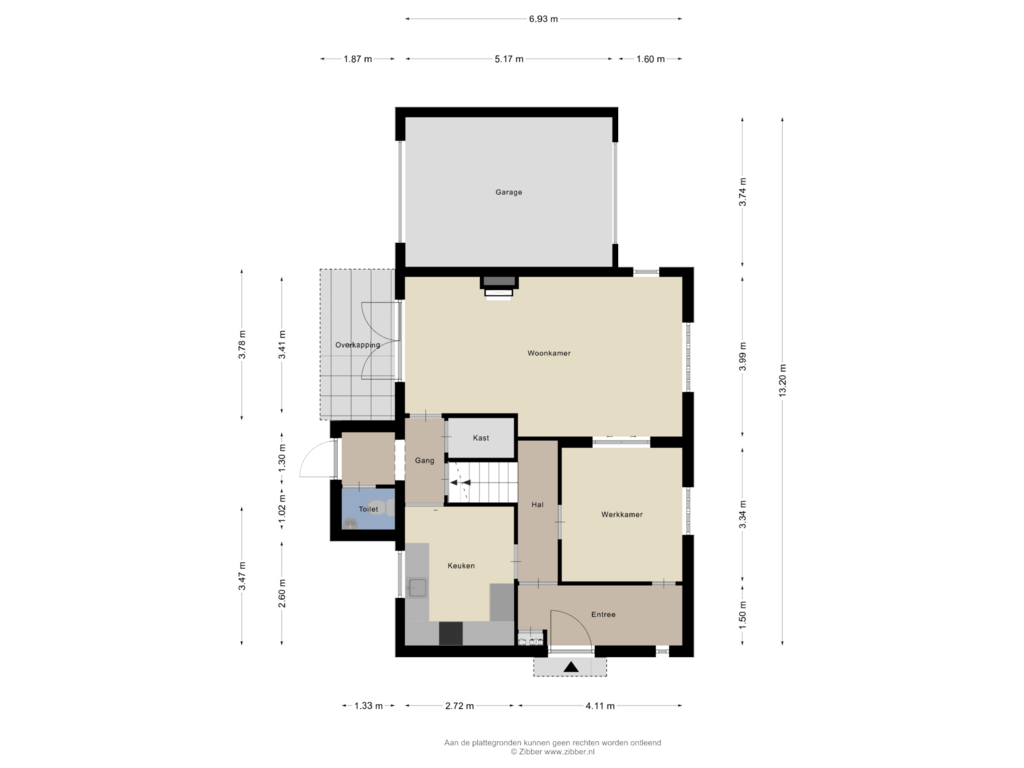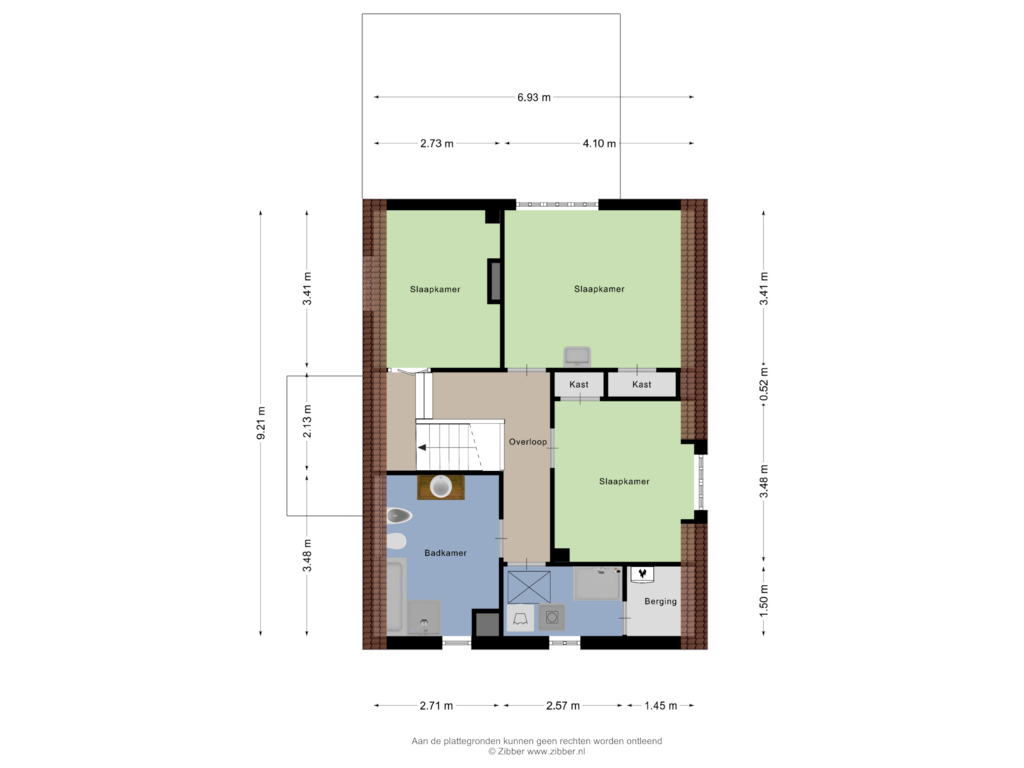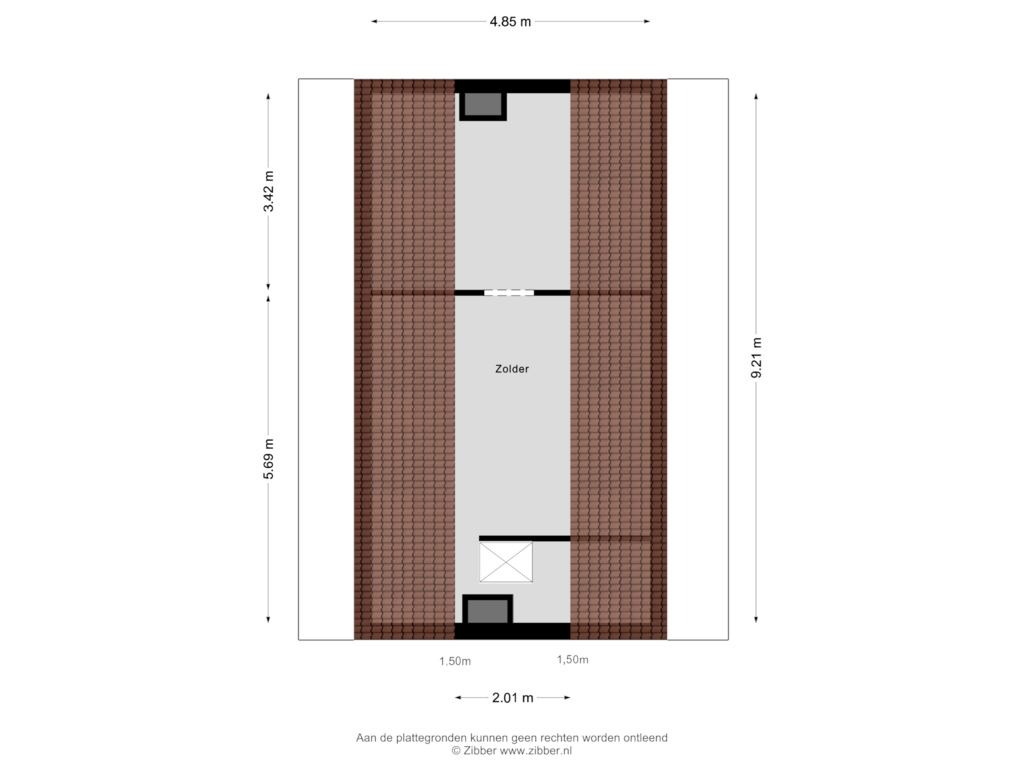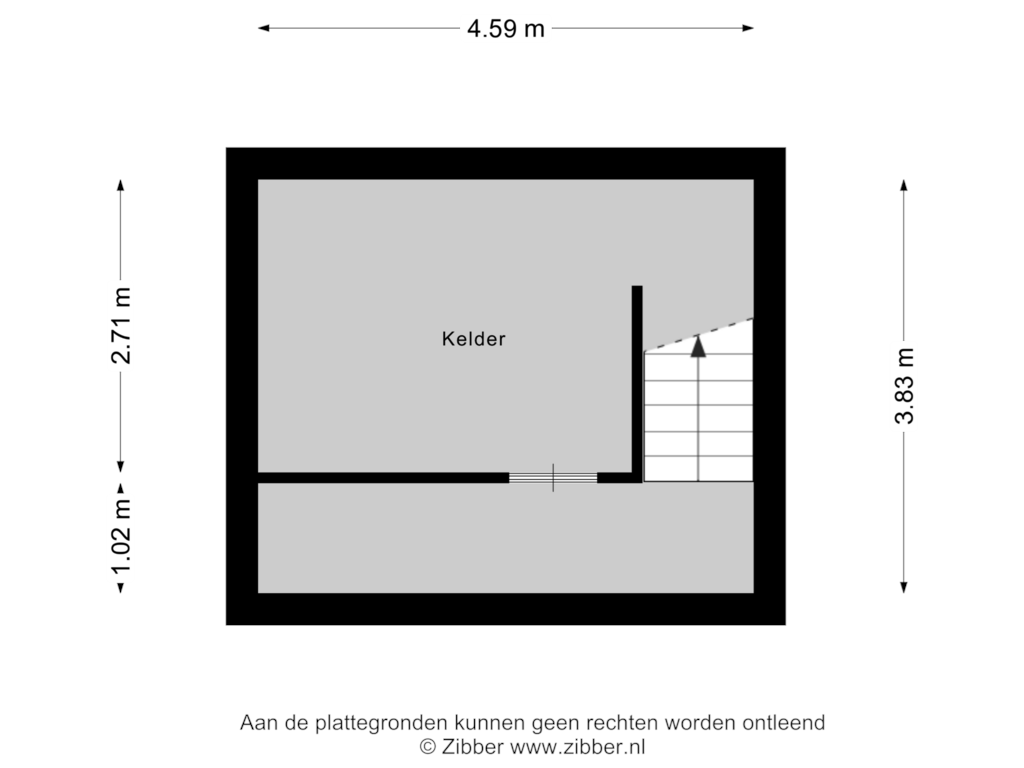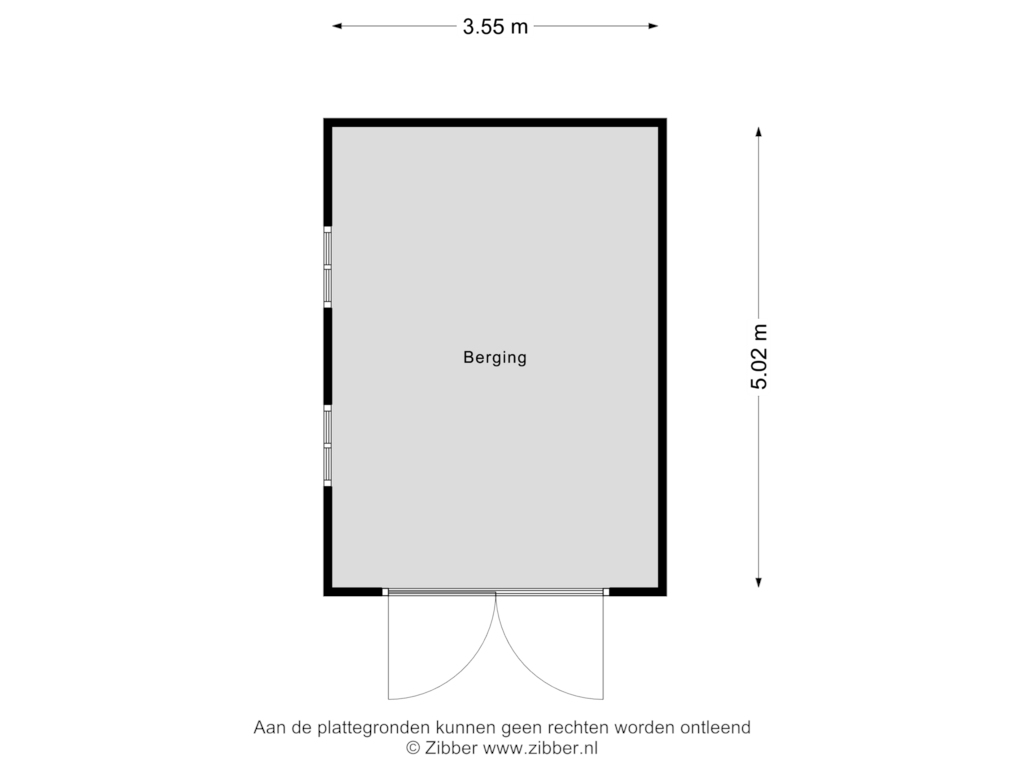This house on funda: https://www.funda.nl/en/detail/koop/siebengewald/huis-boterdijk-65/43609534/
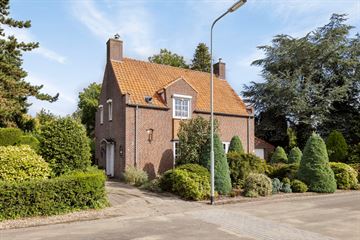
Boterdijk 655853 BW SiebengewaldSiebengewald Kern
€ 439,500 k.k.
Description
Karakteristiek vrijstaand woonhuis met aangebouwde garage, grote houten schuur en heerlijke grote en diepe tuin met prieel en achteruitgang aan Kloosterweg. Dit voormalige "postagentschapsbureau" is mooi gelegen aan rustige straat nabij de basisschool (loopafstand), winkels en natuurgebieden. De woning is gedateerd maar biedt veel mogelijkheden door de aanwezige ruimte en praktische indeling. De prachtige tuin biedt veel privacy en is mooi gesitueerd rondom en met name achter de woning (ca 40 meter diep).
Bouwjaar ca 1948. Inhoud 680 m3. Woonoppervlakte 128 m2. Perceel 1.187 m2. Energielabel G (verduurzamen is prima mogelijk bij deze woning).
Indeling: entree; hal; werkkamer; ruime woonkamer met tuindeuren naar overdekt terras; dichte keuken met nette opstelling inclusief apparatuur; portaal met werkkast; toilet en trap naar de provisiekelder. Naast de woning bevindt zich de aangebouwde ruime garage.
Verdieping: overloop; 3 ruime slaapkamers; badkamer met ligbad, toilet, douche en wastafel; wasruimte en berging.
2e Verdieping: luik naar vliering
Aanvaarding in overleg
Features
Transfer of ownership
- Asking price
- € 439,500 kosten koper
- Asking price per m²
- € 3,434
- Original asking price
- € 450,000 kosten koper
- Listed since
- Status
- Available
- Acceptance
- Available in consultation
Construction
- Kind of house
- Single-family home, detached residential property
- Building type
- Resale property
- Year of construction
- 1948
- Type of roof
- Gable roof covered with roof tiles
Surface areas and volume
- Areas
- Living area
- 128 m²
- Other space inside the building
- 55 m²
- Exterior space attached to the building
- 8 m²
- External storage space
- 17 m²
- Plot size
- 1,187 m²
- Volume in cubic meters
- 680 m³
Layout
- Number of rooms
- 5 rooms (3 bedrooms)
- Number of bath rooms
- 1 bathroom and 1 separate toilet
- Bathroom facilities
- Shower, bath, toilet, and sink
- Number of stories
- 2 stories, a loft, and a basement
- Facilities
- Rolldown shutters and TV via cable
Energy
- Energy label
- Insulation
- Partly double glazed
- Heating
- CH boiler
- Hot water
- CH boiler
- CH boiler
- HR (gas-fired from 2007, in ownership)
Cadastral data
- BERGEN LIMBURG K 583
- Cadastral map
- Area
- 1,187 m²
- Ownership situation
- Full ownership
Exterior space
- Location
- Alongside a quiet road
- Garden
- Back garden
- Back garden
- 700 m² (35.00 metre deep and 20.00 metre wide)
- Garden location
- Located at the northwest
Storage space
- Shed / storage
- Detached wooden storage
Garage
- Type of garage
- Attached brick garage
- Capacity
- 1 car
- Facilities
- Electricity
Photos 54
Floorplans 5
© 2001-2024 funda






















































