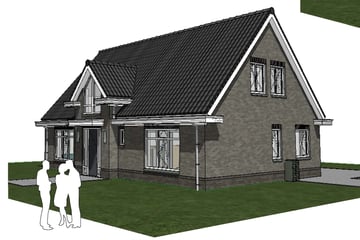This house on funda: https://www.funda.nl/en/detail/koop/silvolde/huis-geurinkstraat-1-b/43745044/

Geurinkstraat 1-B7064 KN SilvoldeVerspreide huizen Silvolde
€ 885,000 v.o.n.
Eye-catcherNieuw te bouwen royale levensloopbestendige woning in buitengebied
Description
Nieuw te bouwen zeer royale levensloopbestendige woning. Deze vrijstaande woning wordt gebouwd op een prachtige locatie in het buitengebied en toch op nog geen 500 m1 afstand van de bebouwde kom Silvolde. Op de begane grond is een slaap- en badkamer en op de verdieping 4 slaapkamers en een tweede badkamer. De woning is gelegen in het kleinschalige plan Lankvelderhof bestaande uit 3 royale vrijstaande woningen.
Totaal perceel ca. 1492 m2, inhoud woning ca. 701 m3, gebruiksoppervlak ca. 187 m2.
Indeling: entree, trapopgang, toilet, woonkamer, woon-eetkeuken met dubbele tuindeuren en bijkeuken. Slaapkamer en badkamer.
Verdieping: overloop met vide, 4 slaapkamers en tweede badkamer. Vlizotrap naar bergzolder.
Er is een mogelijkheid voor bouw van een bijgebouw van ca. 150 m2.
U kunt de woning eventueel intern nog aan uw wensen aanpassen.
Bouw van de woning door bouwbedrijf Gert Jansen te Ulft.
Dit gerenommeerde bouwbedrijf heeft haar sporen in nieuwbouw ruimschoots verdiend, zij gaan zorg dragen voor de bouw van de woning.
Er zijn 32 zonnepanelen inbegrepen voor het opwekken van uw eigen stroom.
Koopsom € 885.000,- vrij op naam (exclusief keuken en sanitair)
Features
Transfer of ownership
- Asking price
- € 885,000 vrij op naam
- Asking price per m²
- € 4,733
- Listed since
- Status
- Available
- Acceptance
- Available in consultation
Construction
- Kind of house
- Single-family home, detached residential property
- Building type
- New property
- Year of construction
- 2025
- Type of roof
- Gable roof covered with roof tiles
Surface areas and volume
- Areas
- Living area
- 187 m²
- Plot size
- 1,492 m²
- Volume in cubic meters
- 701 m³
Layout
- Number of rooms
- 6 rooms (5 bedrooms)
- Number of bath rooms
- 2 bathrooms and 1 separate toilet
- Number of stories
- 2 stories
Energy
- Energy label
- Not available
- Insulation
- Roof insulation, double glazing, energy efficient window, insulated walls, floor insulation and completely insulated
- Heating
- Heat pump
- Hot water
- Electrical boiler
Cadastral data
- WISCH 3741
- Cadastral map
- Area
- 1,492 m²
- Ownership situation
- Full ownership
Exterior space
- Location
- Alongside a quiet road and outside the built-up area
Parking
- Type of parking facilities
- Parking on private property
Photos 13
© 2001-2024 funda












