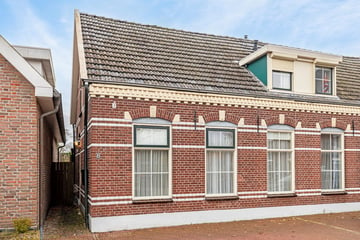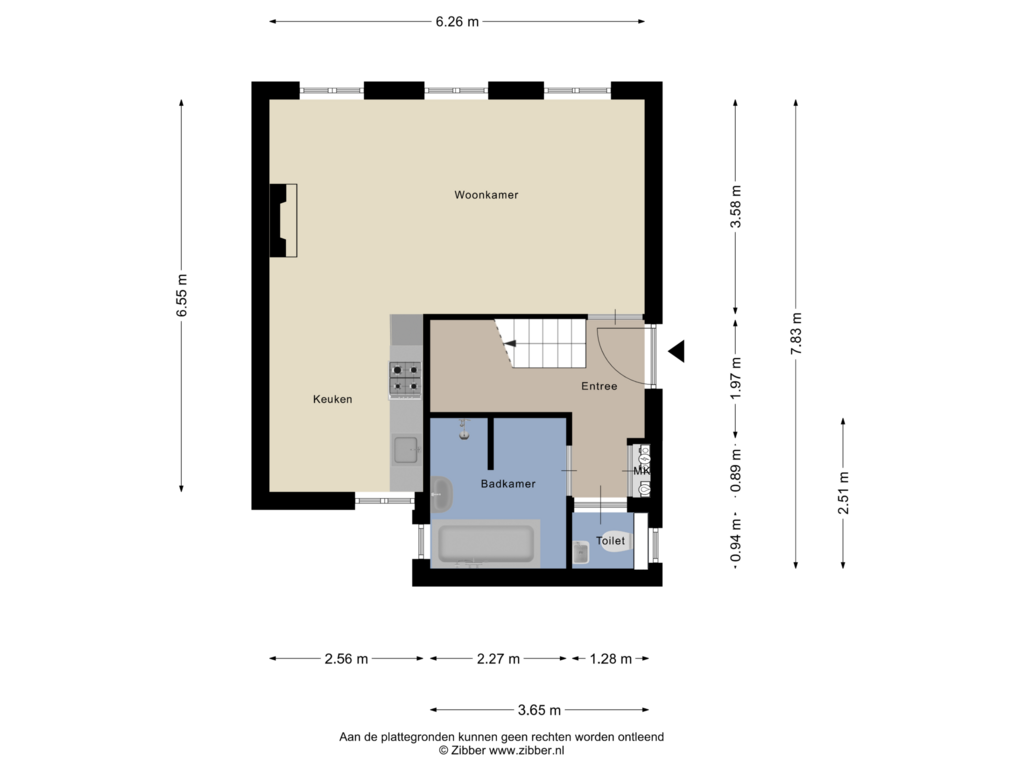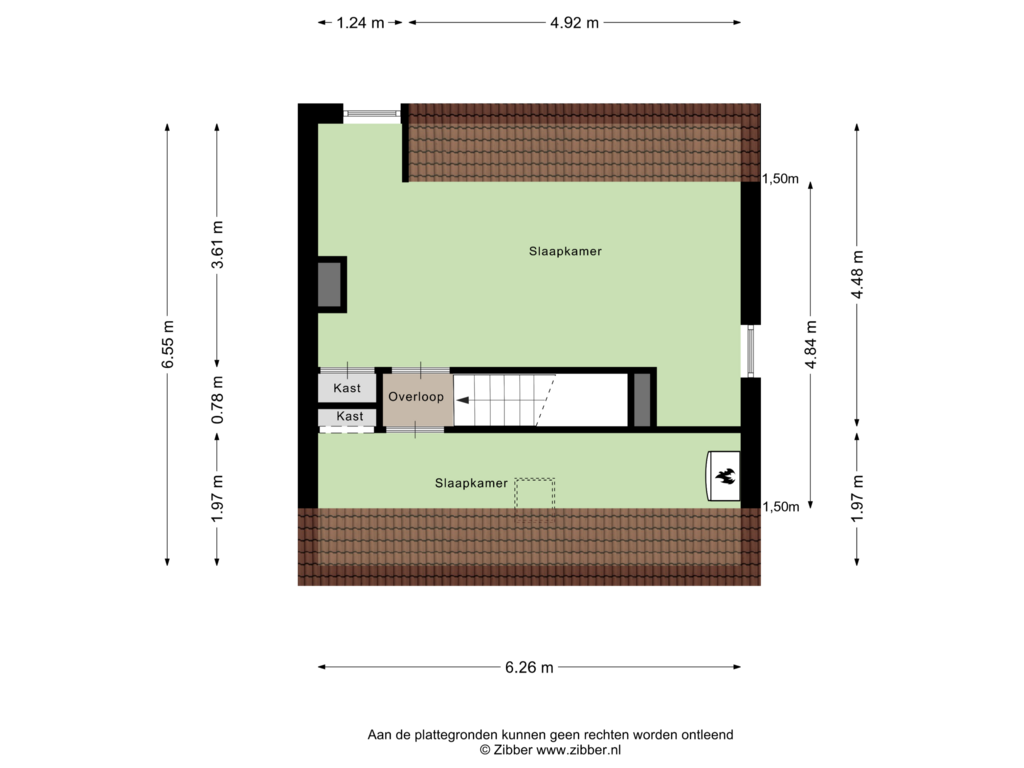This house on funda: https://www.funda.nl/en/detail/koop/silvolde/huis-marktstraat-8/89189253/

Description
In het centrum van Silvolde en vlakbij natuurgebied "De Paasberg" gelegen half vrijstaande dorpswoning (woonoppervlak ca. 77 m2) met 2 slaapkamers.
Indeling begane grond: hal met meterkast, toilet en badkamer. De badkamer is voorzien van een ligbad, inloopdouche, wasmachineaansluiting en wastafel. Vanuit de hal tevens de trap naar de eerste verdieping. Straatgerichte woonkamer met halfopen keuken met 6-bloks meubel voorzien van gaskookplaat, vaatwasser, koelkast en afzuigkap. Verdieping: overloop, 2 slaapkamers waarvan 1 kamer met cv-opstelling ( Remeha 2024).
Er is géén tuin en géén berging, helaas ook geen mogelijkheid voor.
De woning is verbouwd en gerenoveerd tot de huidige staat met onder andere voorzetwanden en isolerende beglazing.
Echter dit huis heeft echt wat aandacht en liefde nodig om er weer een fijn thuis van te maken. Ben jij handig en heb je zin om dit huis weer te laten stralen?
Maak een afspraak om binnen te gaan kijken.
Bouwjaar 1930
Perceel 65 m2
Inhoud ca. 273 m3
Woonoppervlakte ca. 77 m2
Features
Transfer of ownership
- Asking price
- € 175,000 kosten koper
- Asking price per m²
- € 2,273
- Listed since
- Status
- Sold under reservation
- Acceptance
- Available in consultation
Construction
- Kind of house
- Single-family home, double house
- Building type
- Resale property
- Year of construction
- 1930
- Type of roof
- Gable roof covered with roof tiles
Surface areas and volume
- Areas
- Living area
- 77 m²
- Plot size
- 65 m²
- Volume in cubic meters
- 273 m³
Layout
- Number of rooms
- 3 rooms (2 bedrooms)
- Number of bath rooms
- 1 bathroom and 1 separate toilet
- Number of stories
- 2 stories
Energy
- Energy label
- Insulation
- Roof insulation, double glazing and insulated walls
- Heating
- CH boiler
- Hot water
- CH boiler
- CH boiler
- Remeha (gas-fired combination boiler from 2024, in ownership)
Cadastral data
- WISCH E 1609
- Cadastral map
- Area
- 65 m²
- Ownership situation
- Full ownership
Exterior space
- Location
- In centre and in residential district
Parking
- Type of parking facilities
- Public parking
Photos 28
Floorplans 2
© 2001-2025 funda





























