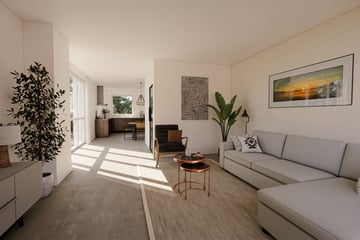This house on funda: https://www.funda.nl/en/detail/koop/simonshaven/appartement-hogeweg-2-a/89141694/

Hogeweg 2-A3212 LG SimonshavenKern Simonshaven
€ 349,000 v.o.n.
Description
Looking for a modern and comfortable new-build apartment in a beautiful and green environment? This spacious 3-room apartment offers the unique opportunity to live in the countryside in a sustainable small-scale apartment complex. The new-build project 'Simonshoeve' has a total of 12 homes.
The new-build farm Simonshoeve is a beautiful building with a traditional look that offers you the opportunity to live in a beautiful and quiet green environment. This location is beautifully situated in the middle of meadows, water and the polder and yet offers all the advantages of proximity to Spijkenisse and Rotterdam.
The available home is located on the ground floor and has a living area of ??approximately 94 m². The home has a garden with an area of ??approximately 22 m², a private parking space and its own weatherboarded shed which is equipped with lighting and electricity.
The home is delivered as a shell and is very sustainable, equipped with an energy label A+++. In addition, the home is completely gas-free and equipped with a heat pump, 4 solar panels with its own inverter, HR glass and underfloor heating.
Layout
The shared entrance - which also gives access to the 2 upper houses - is the location for the 3 individual meter cupboards.
Upon entering on the ground floor you reach the hall of the house which gives you access to all rooms. The house has a spacious living room with an open kitchen - which can be realized according to the buyer's own wishes -, 2 (spacious) bedrooms of approximately 11 m² and 20 m², indoor storage/technical room, bathroom and a separate toilet. The bathroom and toilet are fully tiled and finished, with the bathroom equipped with a walk-in shower, washbasin with mirror and electric towel radiator. The toilet also has a washbasin.
The private garden can be reached via the patio doors in the living room and the bedroom located at the rear, which is located on the southwest. This way you can enjoy the sun here all day long. The garden can be laid out according to your own wishes.
The construction has now been completed, so delivery can take place immediately!
Features:
- Built in 2023;
- 3 rooms (of which 2 bedrooms);
- Gasless;
- Energy label A+++;
- Underfloor heating;
- Living area of ??approximately 94 m²;
- Private parking space;
- Private outdoor space of approximately 22 m²;
- Delivery immediately;
- Contribution VvE € 121.43 per month.
VV Real Estate is in no way liable to prospective buyers for damage resulting from inaccuracies or incompleteness in the information provided. No rights can be derived from this presentation.
Features
Transfer of ownership
- Asking price
- € 349,000 vrij op naam
- Asking price per m²
- € 3,713
- Listed since
- Status
- Available
- Acceptance
- Available immediately
- VVE (Owners Association) contribution
- € 121.43 per month
Construction
- Type apartment
- Upstairs apartment (apartment)
- Building type
- New property
- Year of construction
- 2023
Surface areas and volume
- Areas
- Living area
- 94 m²
- Exterior space attached to the building
- 22 m²
- External storage space
- 5 m²
- Volume in cubic meters
- 311 m³
Layout
- Number of rooms
- 3 rooms (2 bedrooms)
- Number of bath rooms
- 1 bathroom and 1 separate toilet
- Number of stories
- 1 story
- Facilities
- Mechanical ventilation, passive ventilation system, and solar panels
Energy
- Energy label
- Insulation
- Roof insulation, energy efficient window, insulated walls and floor insulation
- Heating
- Heat pump
- Hot water
- Electrical boiler
Cadastral data
- GEERVLIET F
- Cadastral map
- Ownership situation
- Full ownership
Exterior space
- Location
- Rural
- Garden
- Back garden
- Back garden
- 22 m² (2.00 metre deep and 11.00 metre wide)
- Garden location
- Located at the southwest
Garage
- Type of garage
- Parking place
Parking
- Type of parking facilities
- Parking on private property
VVE (Owners Association) checklist
- Registration with KvK
- No
- Annual meeting
- No
- Periodic contribution
- Yes (€ 121.43 per month)
- Reserve fund present
- No
- Maintenance plan
- No
- Building insurance
- No
Photos 25
© 2001-2024 funda
























