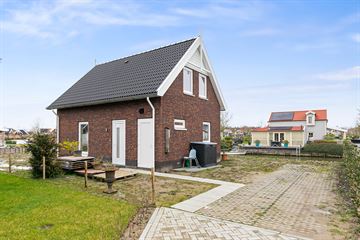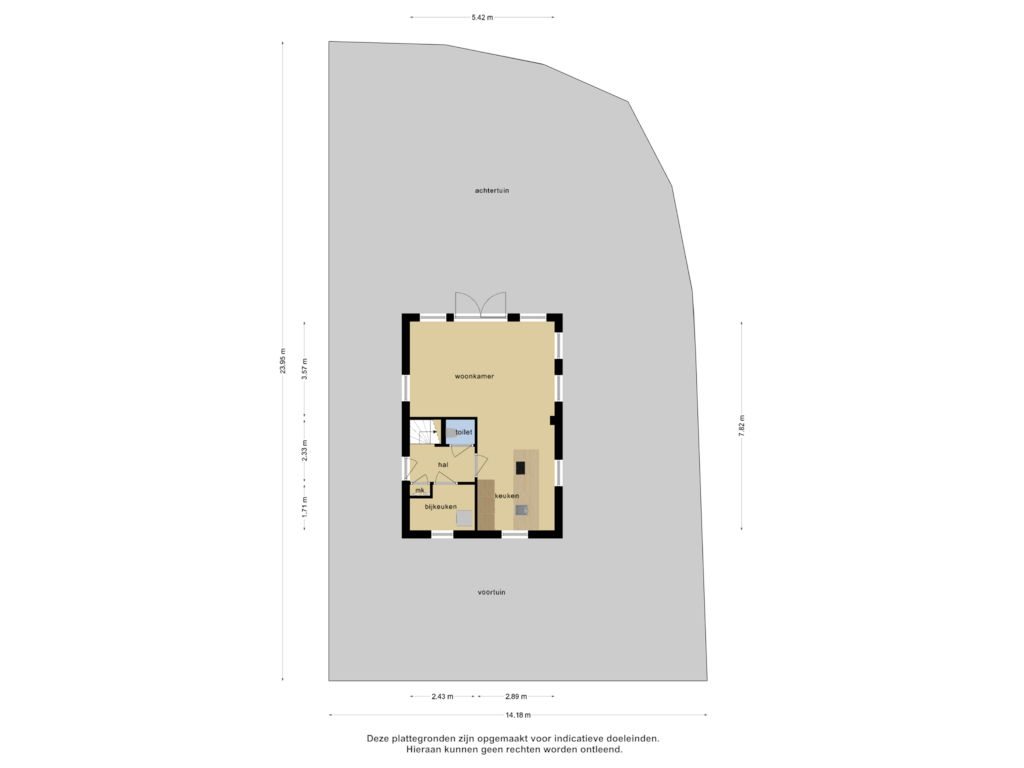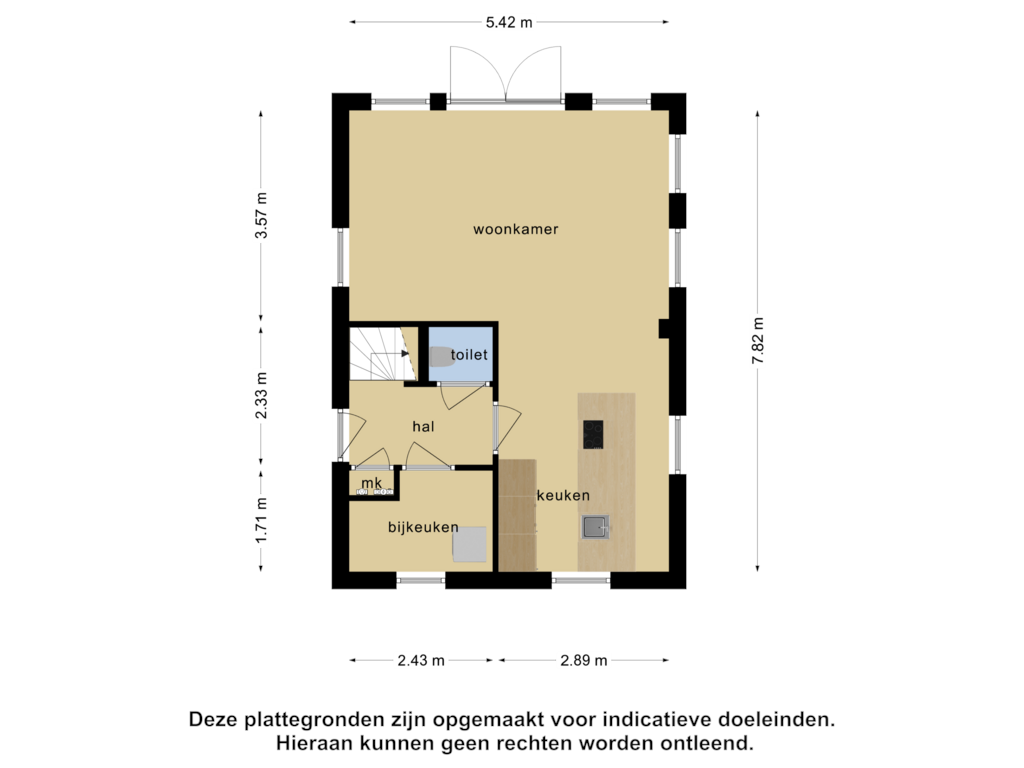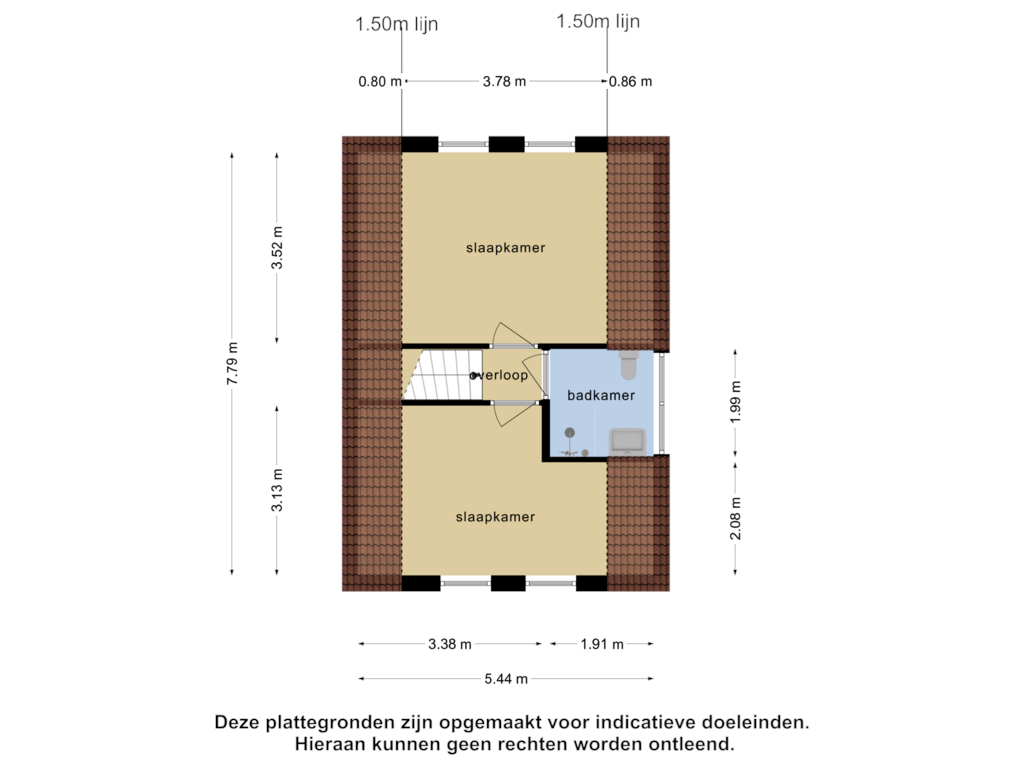This house on funda: https://www.funda.nl/en/detail/koop/simonshaven/huis-wevelsweg-145/43414531/

Wevelsweg 1453212 LW SimonshavenPoldergebied Simonshaven
€ 489,500 k.k.
Description
Step into Wevelsweg 145, a detached home offering modern living comfort, located in the picturesque village of Simonshaven. We start with the open kitchen featuring a contemporary kitchen island, perfect for those who love cooking and socializing. With tall, handleless kitchen cabinets, built-in appliances, and an entrance to a bright living room, this house is designed for comfort and style. The living room itself, with large windows, bathes in natural light and offers endless possibilities for decoration and relaxation. This is your chance to live in a house that not only feels like home but also inspires new memories.
Simonshaven, a charming neighborhood in the municipality of Nissewaard, offers the best of both worlds: the tranquility of rural living with the conveniences of the city within reach. With public transportation (bus stops) and highways (A15, N217, and N218) nearby, accessibility is excellent. The area is characterized by its green landscapes, water-rich areas, and friendly community. Whether you're looking for outdoor recreational opportunities or proximity to essential amenities, you'll find it all in Simonshaven. This is living with a touch of gold!
Ground Floor
The property can be accessed via a private driveway with parking, leading to a hallway, which connects to a first floor, utility room, toilet, and a kitchen.
In the modern kitchen, you'll find a kitchen island including an induction hob with extraction. And that's not all, as here you also enjoy tall, handleless kitchen cabinets. Additionally, the kitchen is equipped with a built-in oven with steam function, dishwasher, and built-in fridge/freezer. Furthermore, the kitchen leads to a living room.
This living room offers natural light and the opportunity to create a cozy seating and dining area, inviting you to hours of enjoyment. You can also access a backyard from here.
First Floor
Here you'll find two bedrooms and a bathroom. This luxurious bathroom, with light marble-look floor and wall tiles, features a shower cabin, floating toilet, and washbasin, contributing to overall living comfort.
Outdoor Space
The backyard, directly located by the water, awaits your vision to be transformed into your ideal outdoor space. Whether you dream of an elegant garden or a spacious terrace for summer BBQs, the possibilities are endless.
Special Features
- Modern and detached home
- Luxury kitchen with kitchen island and high-quality built-in appliances, such as Quooker 5-in-1, Oven with steam function, Dishwasher
- Bright living room
- Two bedrooms
- Stylish bathroom with marble-look tiles
- Double glazing with PVC frames throughout the property
- Large backyard located by the water
- Private driveway with parking for 2 cars
- Energy label A (2022 index)
- Heat pump
- Permanently habitable
- Park costs €164 per month
- A water softener
- Separate toilet downstairs
Viewings are available upon request.
This information has been compiled with care, GratisVerhuizen real estate agency cannot accept any liability for its accuracy, nor can any rights be derived from the information provided. It is expressly stated that this information provision cannot be considered an offer or quotation.
Features
Transfer of ownership
- Asking price
- € 489,500 kosten koper
- Listed since
- Status
- Available
- Acceptance
- Available in consultation
- Permanent occupancy
- Permanent occupancy is allowed
Construction
- Kind of house
- Single-family home, detached residential property
- Building type
- Resale property
- Year of construction
- 2023
- Type of roof
- Gable roof covered with roof tiles
Surface areas and volume
- Areas
- Living area
- 74 m²
- Plot size
- 386 m²
- Volume in cubic meters
- 273 m³
Layout
- Number of rooms
- 3 rooms (2 bedrooms)
- Number of bath rooms
- 1 bathroom and 1 separate toilet
- Bathroom facilities
- Shower, toilet, sink, and washstand
- Number of stories
- 2 stories
- Facilities
- Mechanical ventilation and passive ventilation system
Energy
- Energy label
- Insulation
- Double glazing and completely insulated
- Heating
- Heat pump
- Hot water
- CH boiler
Cadastral data
- BERNISSE A 1189
- Cadastral map
- Area
- 386 m²
- Ownership situation
- Ownership encumbered with long-term leaset
- Fees
- Paid until 19-05-2121
Exterior space
- Location
- On the edge of a forest, alongside park, alongside waterfront, open location, unobstructed view and in recreatiepark
- Garden
- Back garden, surrounded by garden and front garden
- Back garden
- 120 m² (8.50 metre deep and 14.10 metre wide)
- Garden location
- Located at the northwest with rear access
Parking
- Type of parking facilities
- Parking on private property
Photos 63
Floorplans 3
© 2001-2025 funda

































































