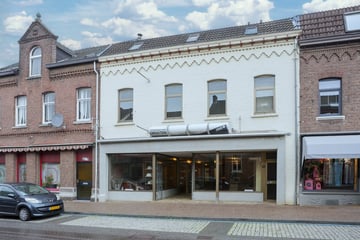
Description
Midden in het centrum van Simpelveld gelegen multifunctioneel winkel-woonhuis voorzien van dakterras, loods en garage.
Dit object is zowel particulier, maar ook als belegger zeer interessant vanwege de ligging en de diverse mogelijkheden die passen in het bestemmingsplan.
Het pand is gelegen midden in de historische kern en is gelegen op een perceel eigen grond van 696m².
De op de begane grond en deels 1e verdieping gelegen winkelruimte met keuken, opslagruimte, kelder en garage is circa 600m2 groot en via de achterkant bereikbaar.
De bovenwoning verdeelt over twee verdiepingen heeft een oppervlakte van ca. 205m² exclusief het dakterras welke is gelegen op de eerste verdieping.
INDELING WINKEL:
Begane grond: entree, winkelruimte, ruime keuken doorloop naar opslagruimte en garage. De winkelruimte is voorzien van trap naar eerste verdieping waar zich een zeer ruime werkplaats/opslagruimte en een kantoor bevindt. De garage en opslagruimte op de begane grond zijn achterom bereikbaar via een eigen weg.
INDELING BOVENWONING:
Begane grond:
Middels een eigen toegangsdeur is de woning bereikbaar. Wonen en werken kan geheel gescheiden van elkaar gebruikt worden.
Eerste verdieping:
Overloop voorzien van toilet met fontein en trap naar tweede verdieping, ruime woon-/eetkamer en keuken voorzien van diverse inbouwapparatuur. Op deze verdieping bevinden zich ook de badkamer en drie slaapkamers (circa 16m2, 10m2 en 9 m²), de grootste slaapkamer geeft toegang tot het dakterras. Via het dakterras is ook het kantoor van de winkel te bereiken.
Tweede verdieping:
Royale overloop, stookruimte en drie slaapkamers (circa 12m2, 13m2 en 12m2)
Relevante cijfers en informatie
Bouwjaar woning: 1900
Bouw hal begane grond: 1970
Bouw hal 2e verdieping: 1980
Bouw opslagruimte en garage: circa 1985
Energielabel winkel: A+
Energielabel woning: D
Woning is voorzien van aluminium kozijnen met dubbel glas
Winkel is voorzien van aluminium pui en houten kozijnen met dubbel glas
Woonoppervlakte: circa 205m2
Winkeloppervlakte: circa 600m2
Perceel 696m2
(B2615 477m2, B3273 162m2 en B3274 57m2)
Bestemming; Centrum
Features
Transfer of ownership
- Asking price
- € 520,000 kosten koper
- Asking price per m²
- € 2,537
- Listed since
- Status
- Available
- Acceptance
- Available in consultation
Construction
- Type apartment
- Upstairs apartment (double upstairs apartment)
- Building type
- Resale property
- Year of construction
- 1900
Surface areas and volume
- Areas
- Living area
- 205 m²
- Other space inside the building
- 603 m²
- Volume in cubic meters
- 2,500 m³
Layout
- Number of rooms
- 8 rooms (7 bedrooms)
- Number of bath rooms
- 1 bathroom and 1 separate toilet
- Bathroom facilities
- Shower, bath, and sink
- Number of stories
- 3 stories
- Located at
- 1st floor
Energy
- Energy label
Cadastral data
- SIMPELVELD B 3273
- Cadastral map
- Ownership situation
- Full ownership
- SIMPELVELD B 2615
- Cadastral map
- Ownership situation
- Full ownership
- SIMPELVELD B 3274
- Cadastral map
- Ownership situation
- Full ownership
VVE (Owners Association) checklist
- Registration with KvK
- No
- Annual meeting
- No
- Periodic contribution
- No
- Reserve fund present
- No
- Maintenance plan
- No
- Building insurance
- No
Commercial property
- Retail space
- 603 m², built-in
Photos 31
© 2001-2025 funda






























