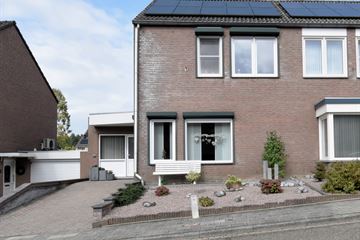This house on funda: https://www.funda.nl/en/detail/koop/simpelveld/huis-kanthuisstraat-14/43636682/

Description
Deze goed onderhouden woning ligt in een zéér rustige wijk, op loopafstand van het centrum.
INDELING
Entree, hal, 2.68 x 1.43, meterkast, garderobe, trap naar 1e verdieping.
De L-vormige woonkamer, 5.01 x 3.56/4.81 x 2.46 is v.v. parketvloer.
De keuken, 2.64 x 1.61en eetkamer, 4.91 x 3.47 vormen een prachtig geheel met veel lichtinval, door o.a. een lichtstraat en een schuifpui.
In de keuken is de volgende apparatuur aanwezig:
Inductie kookplaat, afzuigkap, koelkast, combi oven/magnetron en vaatwasser.
Via de schuifpui in de eetkamer heeft men direct contact met de achtertuin.
Via een tussenportaal komt men bij het gastentoilet, de bijkeuken en het kantoor c.q. hobbyruimte.
In de bijkeuken, 3.36 x 1.58, staat een keukenblok en de witgoedapparatuur. Via de bijkeuken komt men ook in de achtertuin.
De kantoorruimte, 4.00 x 3.00, heeft een eigen ingang aan de voorkant van de woning.
Dus ideaal om een eigen bedrijfsruimte te creëren. (Schoonheidssalon, nagelstyliste)
Zowel de keuken, eetkamer, kantoorruimte, bijkeuken en gastentoilet zijn v.v. vloerverwarming.
1e VERDIEPING
Via de overloop bereikt men 3 slaapkamers en de badkamer.
De slaapkamers zijn resp. groot:3.84 x 3.16, 3.70 x 1.94 en 4.42 x 2.17
De badkamer, 2.78 x 2.23 is v.v. een ligbad, douche, toilet en vaste wastafel.
2e VERDIEPING
Via de vaste trap komt men op deze verdieping.
Hier is de 4e slaapkamer, 8.70 x 2.60, met aan beide kanten schuifkasten.
Tevens is er nog voldoende opbergruimte, 8.70 x 2.47.
In deze ruimte is de cv-ketel geplaatst en de omvormer van de zonnepanelen.
TUIN
De tuin, 8.80 x 7.10 is gelegen op het zuiden en v.v. een vijverpartij en berging.
ALGEMEEN
- Kunststof kozijnen v.v. dubbel glas (behalve de deuren)
- Pand is grotendeels v.v. rolluiken
- Dak-, vloer- en muurisolatie
- CV-ketel, Bosch HR (huur via Hesi € 40,62) Contract loopt in 2025 af
- 10 zonnepanelen via Parkstadproject, € 38,64 per maand (Het is wenselijk dat dit contract wordt overgenomen)
- Energie label A (10-09-2034) Dus erg gunstig voor de hypotheekaanvraag
- Zeer rustige, kindvriendelijke buurt
Aansprakelijkheid
Alle verstrekte informatie moet beschouwd worden als een uitnodiging tot het doen van een bod of om in onderhandeling te treden. Er kunnen geen rechten worden ontleend aan deze woning informatie. Alle maten zijn circa maten.
Ter bescherming van de belangen van zowel kopers als ook verkopers wordt uitdrukkelijk gesteld dat een koopovereenkomst met betrekking tot deze onroerende zaak eerst dan tot stand komt nadat kopers en verkopers de koopovereenkomst hebben getekend (schriftelijkheids vereiste).
Features
Transfer of ownership
- Last asking price
- € 325,000 kosten koper
- Asking price per m²
- € 2,444
- Status
- Sold
Construction
- Kind of house
- Single-family home, double house
- Building type
- Resale property
- Year of construction
- 1990
- Type of roof
- Gable roof covered with roof tiles
Surface areas and volume
- Areas
- Living area
- 133 m²
- Other space inside the building
- 22 m²
- External storage space
- 4 m²
- Plot size
- 203 m²
- Volume in cubic meters
- 363 m³
Layout
- Number of rooms
- 9 rooms (4 bedrooms)
- Number of bath rooms
- 1 bathroom and 1 separate toilet
- Bathroom facilities
- Shower, bath, toilet, and sink
- Number of stories
- 3 stories
- Facilities
- Skylight, mechanical ventilation, rolldown shutters, sliding door, TV via cable, and solar panels
Energy
- Energy label
- Insulation
- Roof insulation, double glazing, insulated walls and floor insulation
- Heating
- CH boiler
- Hot water
- CH boiler
- CH boiler
- Bosch HR (gas-fired combination boiler from 2010, in ownership)
Cadastral data
- SIMPELVELD H 315
- Cadastral map
- Area
- 203 m²
- Ownership situation
- Full ownership
Exterior space
- Location
- Sheltered location and in residential district
- Garden
- Back garden and front garden
- Back garden
- 62 m² (8.80 metre deep and 7.10 metre wide)
- Garden location
- Located at the south
Storage space
- Shed / storage
- Detached brick storage
Parking
- Type of parking facilities
- Parking on private property and public parking
Photos 27
© 2001-2025 funda


























