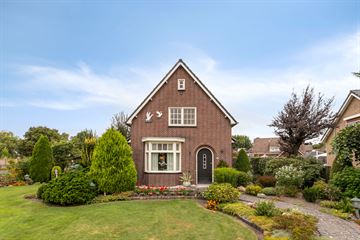
Description
In het door landerijen en bossen omgeven dorp Sint Hubert ligt op een perceel van maar liefst 2.148 m² dit vrijstaand karakteristieke jaren 30 woonhuis met een aangebouwde hobbyruimte en voormalige plantenkas.
Indeling:
Begane grond: authentieke hal, provisiekelder, leefkeuken met een moderne en in lichte kleuren afgewerkte keukenopstelling voorzien van inbouwapparatuur, sfeervolle woonkamer met een erker en via de openslaande tuindeuren heeft men toegang tot de achtertuin, bijkeuken, een in lichte kleuren afgewerkte geheel betegelde badkamer voorzien van een ligbad, vaste wastafel en een douche, separaat toilet, hobbyruimte met diverse mogelijkheden en met directe toegang tot de plantenkas van 112 m².
1e verdieping: overloop, 3 slaapkamers voorzien van vaste kasten en één slaapkamer geeft toegang tot het balkon.
2e verdieping: bereikbaar via een vlizotrap, riante bergzolder.
Diverse gegevens:
De keukenopstelling met een natuurstenen werkblad is voorzien van de volgende inbouwapparatuur: inductiekookplaat, combimagnetron, vaatwasser, afzuigkap en een koelkast.
Het bouwjaar van de cv-ketel is ..........
Het bouwjaar van het woonhuis is 1936.
De woning is voorzien van keramische dakpannen.
De woning is voorzien van dakisolatie en dubbel glas.
De woonkamer is voorzien van een houten parketvloer.
Het achterste gedeelte van het perceel is een potentiële bouwkavel.
Features
Transfer of ownership
- Last asking price
- € 519,000 kosten koper
- Asking price per m²
- € 3,707
- Original asking price
- € 498,000 kosten koper
- Status
- Sold
Construction
- Kind of house
- Single-family home, detached residential property
- Building type
- Resale property
- Year of construction
- 1936
- Type of roof
- Hipped roof covered with roof tiles
Surface areas and volume
- Areas
- Living area
- 140 m²
- Other space inside the building
- 129 m²
- Plot size
- 2,148 m²
- Volume in cubic meters
- 957 m³
Layout
- Number of rooms
- 4 rooms (3 bedrooms)
- Number of bath rooms
- 1 bathroom and 1 separate toilet
- Bathroom facilities
- Shower, bath, and sink
- Number of stories
- 2 stories
- Facilities
- TV via cable
Energy
- Energy label
- Insulation
- Roof insulation and double glazing
- Heating
- CH boiler
- Hot water
- CH boiler
- CH boiler
- Gas-fired combination boiler, in ownership
Cadastral data
- MILL C 2079
- Cadastral map
- Area
- 2,148 m²
- Ownership situation
- Full ownership
Exterior space
- Location
- In wooded surroundings
- Garden
- Back garden, surrounded by garden, front garden and side garden
- Back garden
- 800 m² (40.00 metre deep and 20.00 metre wide)
- Garden location
- Located at the south
Parking
- Type of parking facilities
- Parking on gated property, parking on private property and public parking
Photos 51
© 2001-2024 funda


















































