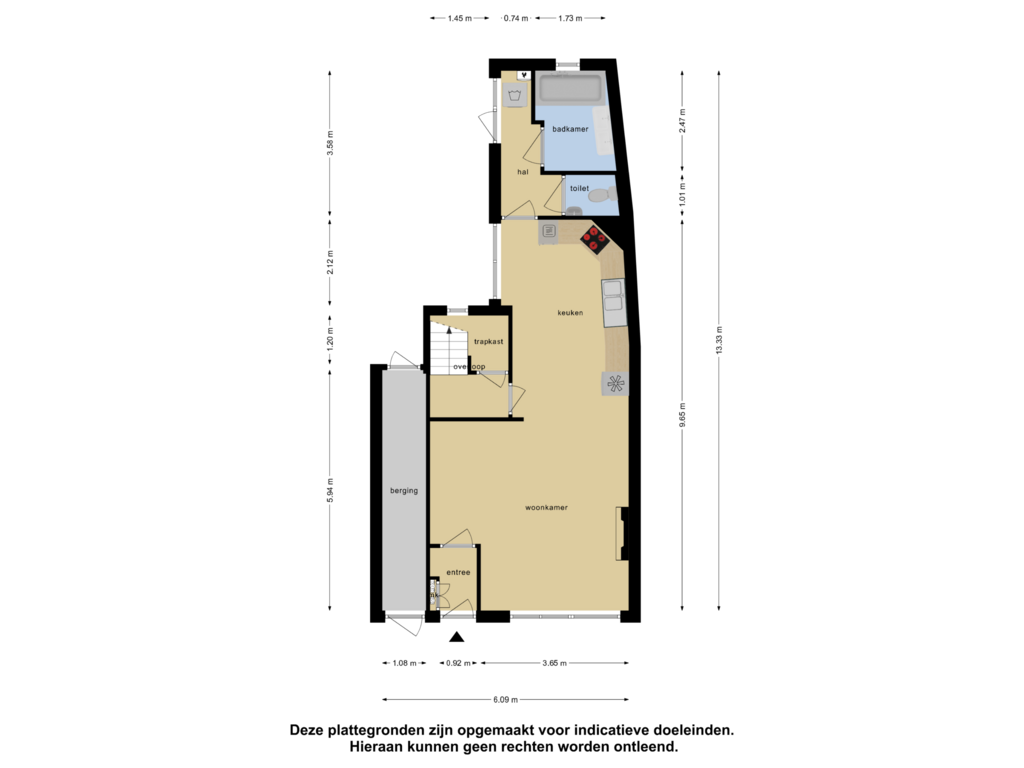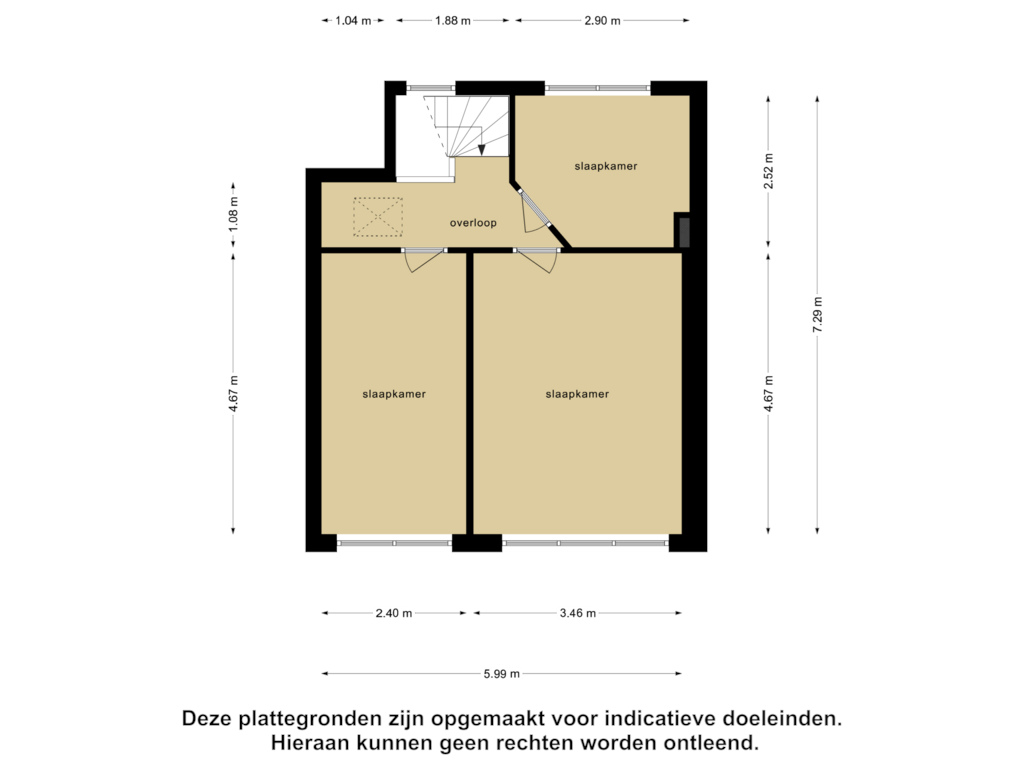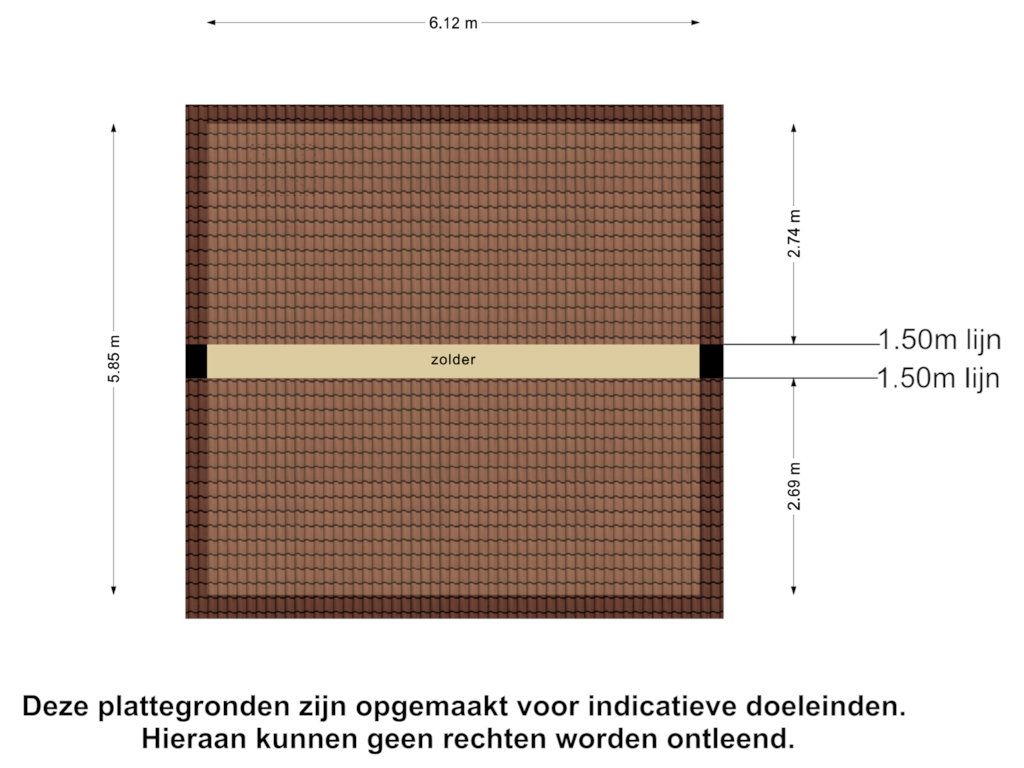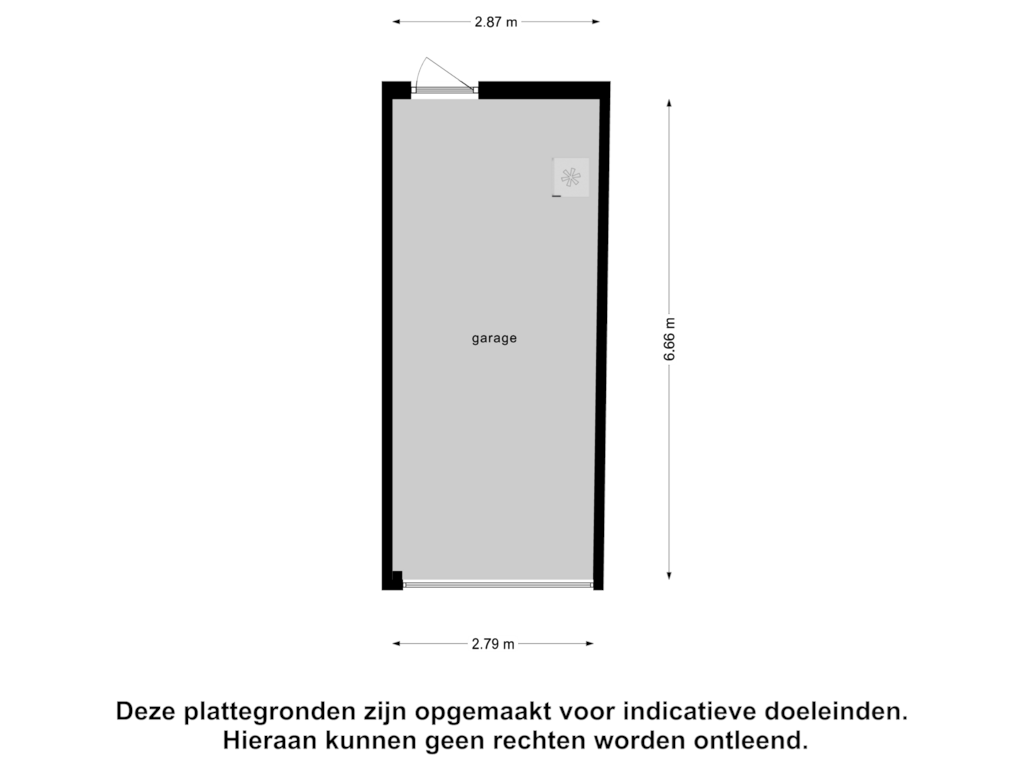This house on funda: https://www.funda.nl/en/detail/koop/sint-jansteen/huis-brouwerijstraat-10/43682845/
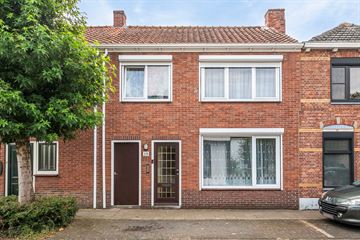
Description
Are you looking for an attractive semi-detached house where peace, space and a warm village feeling go hand in hand? Then Brouwerijstraat 10 in Sint Jansteen is exactly what you are looking for!
This well maintained and extended house has everything you need to make a home. With three bedrooms, a cozy living room and an open kitchen, it is an ideal place for both families and couples. With a spacious garage at the rear and a practical layout, this is a place where you will feel right at home. The location is perfect: within walking distance of the cozy village center, just a 5-minute drive from Hulst and close to the Belgian border, making cities like Antwerp quickly accessible.
The surroundings of Sint Jansteen are rich in nature, with vast polders, forests and nature reserves perfect for hiking, biking and other outdoor activities. This makes it an excellent place for nature lovers
Sint Jansteen is easily accessible, with nearby larger towns such as Hulst offering additional amenities and employment opportunities. In addition, the village is not far from the Belgian border, making cities such as Antwerp easily accessible.
Within walking distance of the center of Sint Jansteen, less than 5 minutes by car from Hulst and the Belgian border, we may offer you this beautiful semi-detached house. The house is equipped with low maintenance window frames of plastic with double glazing. And what makes this offer unique is that you have a spacious garage at the rear. So if you are looking for a neat house in Sint Jansteen, you should definitely come by!
Would you like to discover this neat and cozy home yourself? Make an appointment with Kuub Makelaars Zeeuws-Vlaanderen and be surprised by the possibilities of Brouwerijstraat 10!
Layout;
Ground Floor
You enter an inviting hall, where the meter cupboard is located, equipped with 6 groups and 1 RCD. This hall provides ample space for hanging coats and storing shoes, which guarantees a neat and organized entrance.
Through the hall you will reach the cozy living room. This room offers enough space for a comfortable sofa and other furniture, making it an ideal place for relaxation and conviviality. The window in the living room provides natural light and is equipped with plastic window frames and a shutter. The living room has an open passage to the kitchen.
The kitchen is equipped with several built-in appliances, including a dishwasher, stove and hood. The corner unit provides ample work and storage space, making cooking here a pleasure. The kitchen also provides space for a dining table, where you can enjoy dining with family and friends. In the kitchen is also the door to the staircase. Under the staircase is a convenient staircase closet located, which provides additional storage options for such things as cleaning supplies, inventory or household appliances.
Adjacent to the kitchen is a practical hallway, perfect for placing a washer and dryer. Here is also the CV preparation (2011). From this hall you reach the fully tiled bathroom, which is equipped with a double sink with cabinet and a bathtub / shower combination, ideal for both relaxing baths and refreshing showers. There is also a door leading to the backyard.
1st Floor
The upper floor of the house offers space for three bedrooms. Each bedroom is equipped with shutters. The floors on the upper floor all feature laminate flooring, which is not only aesthetically pleasing but also easy to maintain.
Attic
The home features a spacious storage attic, ideal for storing seasonal items.
Outside
The low maintenance garden, features a cozy terrace, where there is enough space to create a cozy seating area. At the back of the garden is a small pond. The back garden can be accessed in several ways through the door next to the front door, through the garage at the back of the house and from the house itself.
Garage
The garage is accessed through a walk-in door from the backyard and also offers room for a car to enter through a separate driveway behind the home. The garage is equipped with electricity and offers ample space for safely storing a car and other stuff.
What makes this home special?
- Well maintained semi-detached house
- Plastic frames with double glazing
- Near the Belgian border
- Garage
- Extended house
- Rolling shutters
- Centrally located
Would you like more information? Or do you need an appraisal for your new home and/or free and non-committal sales advice for your current home? Call or mail to Kuub Makelaars Zeeuws-Vlaanderen.
We represent the interests of the selling party, bring your own NVM purchase service broker!
All information provided should be considered an invitation to make an offer or to enter into negotiations. No rights can be derived from this property information.
*All surfaces are indicative. No rights can be derived from this.
Features
Transfer of ownership
- Asking price
- € 225,000 kosten koper
- Asking price per m²
- € 2,344
- Listed since
- Status
- Sold under reservation
- Acceptance
- Available in consultation
Construction
- Kind of house
- Single-family home, semi-detached residential property
- Building type
- Resale property
- Year of construction
- 1962
- Type of roof
- Gable roof covered with roof tiles
Surface areas and volume
- Areas
- Living area
- 96 m²
- Other space inside the building
- 9 m²
- External storage space
- 19 m²
- Plot size
- 150 m²
- Volume in cubic meters
- 372 m³
Layout
- Number of rooms
- 4 rooms (3 bedrooms)
- Number of bath rooms
- 1 bathroom and 1 separate toilet
- Bathroom facilities
- Shower, double sink, bath, and washstand
- Number of stories
- 2 stories and an attic
- Facilities
- Passive ventilation system, rolldown shutters, flue, and TV via cable
Energy
- Energy label
- Heating
- CH boiler
- Hot water
- CH boiler
- CH boiler
- Intergas (gas-fired combination boiler from 2011, in ownership)
Cadastral data
- HULST L 165
- Cadastral map
- Area
- 129 m²
- Ownership situation
- Full ownership
- HULST L 760
- Cadastral map
- Area
- 21 m²
- Ownership situation
- Full ownership
Exterior space
- Location
- In centre
- Garden
- Back garden
- Back garden
- 38 m² (15.70 metre deep and 5.10 metre wide)
- Garden location
- Located at the southwest with rear access
Garage
- Type of garage
- Garage
- Capacity
- 1 car
- Facilities
- Electricity
Parking
- Type of parking facilities
- Public parking
Photos 38
Floorplans 4
© 2001-2024 funda






































