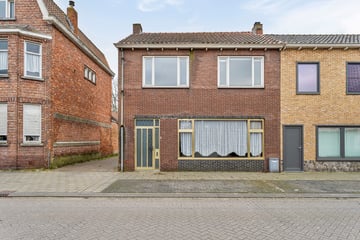This house on funda: https://www.funda.nl/en/detail/koop/sint-jansteen/huis-brouwerijstraat-20/89896795/

Brouwerijstraat 204564 EG Sint JansteenWalhoek
€ 380,000 k.k.
Description
Omschrijving: Bedrijfswoning met loods van 800m2 op 4438m2 eigen grond.
Indeling:
Begane grond:
Inkom via de hal met doorgang naar de keuken en woonkamer. De cv-ketel staat in de ruime bijkeuken en het toilet staat naast het portaal met achteruitgang.
Eerste verdieping:
Op de eerste verdieping heb je 3 slaapkamers en de badkamer met douche in zitbad en de wastafel.
Tweede verdieping:
Er is een ruime zolder beschikbaar.
Perceel:
Je hebt een groot perceel van 4438 eigen grond met een grote loods van 800m2. Ideale opslagruimte of werkplaats.
Het perceel is verder deels verhard en deels voorzien van gras.
Bestemming:
Enkelbestemming: Bedrijf tot en met categorie 2.
Er is een principeverzoek voor herstructurering ingediend voor het ontwikkelen van 4 percelen voor nieuwbouw en 8 parkeergarages.
Ligging:
De woning is gelegen aan de Ingehlosenberghe in het gezellige Sint Jansteen, lekker centraal met de bakker, supermarkt, school, sportcomplex etc. heerlijk dichtbij!
* Hulst: 2,1km.
* Terneuzen: 20km.
* Antwerpen: 33km.
* Breda: 92km.
Features
Transfer of ownership
- Asking price
- € 380,000 kosten koper
- Asking price per m²
- € 2,901
- Listed since
- Status
- Available
- Acceptance
- Available immediately
Construction
- Kind of house
- Single-family home, semi-detached residential property (official/company house or apartment)
- Building type
- Resale property
- Year of construction
- 1875
Surface areas and volume
- Areas
- Living area
- 131 m²
- External storage space
- 800 m²
- Plot size
- 4,438 m²
- Volume in cubic meters
- 340 m³
Layout
- Number of rooms
- 4 rooms (3 bedrooms)
- Number of bath rooms
- 1 bathroom and 1 separate toilet
- Bathroom facilities
- Shower, sink, and sit-in bath
- Number of stories
- 2 stories and an attic
Energy
- Energy label
- Not available
Cadastral data
- HULST D 4739
- Cadastral map
- Area
- 4,438 m²
Exterior space
- Garden
- Back garden
- Back garden
- 4,438 m² (140.00 metre deep and 33.00 metre wide)
- Garden location
- Located at the south
Garage
- Type of garage
- Detached brick garage
- Capacity
- 1 car
- Facilities
- Electricity
Photos 31
© 2001-2024 funda






























