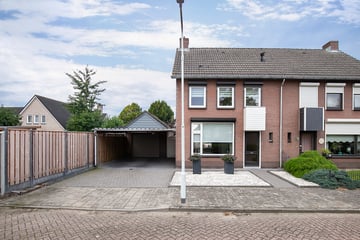This house on funda: https://www.funda.nl/en/detail/koop/sint-jansteen/huis-den-walhoeck-1/43599269/

Description
Op een mooie rustige woonlocatie, staat deze aantrekkelijke en modern afgewerkte 2/1-kapwoning met garage, ruime oprit met carport en een fraai aangelegde tuin. Gebouwd rond 1980 en volledig gemoderniseerd sinds 2009, biedt deze woning alles wat je nodig hebt voor comfortabel en stijlvol wonen. Gelegen in een rustige buurt nabij de Belgische grens, op een perceel van 258 m². Energielabel C!
Indeling:
Bij binnenkomst word je verwelkomd in een uitnodigende hal met een moderne trap naar de eerste verdieping. De gezellige woonkamer straalt warmte uit en gaat naadloos over in de halfopen keuken, uitgerust met moderne inbouwapparatuur zoals een gaskookplaat, oven, magnetron, afzuigkap, koelkast en vaatwasser. Hier vind je ook de geïntegreerde aansluitingen voor een wasmachine en droger. Naast de keuken is er nog een handige bergkast.
Via de achterdeur kom je in de fraai aangelegde tuin op het zuidwesten, compleet met terras en vrije achterom en is perfect voor ontspanning en gezellige avonden. De garage biedt plaats aan de auto of extra opslagruimte, terwijl de oprit ruimte biedt voor meerdere auto’s, waarvan 1 onder de carport.
1e verdieping:
De overloop met vaste trap naar de tweede verdieping leidt naar drie ruime slaapkamers. De moderne badkamer is voorzien van een stijlvol wastafelmeubel en een ligbad met douchfunctie.
2e verdieping:
Hier vind je een ruime overloop en een grote 4e slaapkamer die ook uitstekend dienst kan doen als hobbykamer.
Kenmerken:
- Vloer-. dak- en muurisolatie
- Kunststof kozijnen op de eerste verdieping
- Rondom dubbel glas en rolluiken voor extra comfort
- Centrale verwarming met een HR combiketel uit 2009
Deze woning is absoluut een bezichtiging waard! Kom langs en ervaar zelf het comfort en de charme van deze prachtige gezinswoning
English translation:
In a beautiful and quiet residential location, you'll find this attractive and modern semi-detached house with a garage, spacious driveway with carport, and a beautifully landscaped garden. Built around 1980 and fully modernized since 2009, this home offers everything you need for comfortable and stylish living. Situated in a peaceful neighborhood near the Belgian border, on a plot of 258 m², with an energy label C!
Layout:
Upon entering, you are welcomed into an inviting hallway with a modern staircase leading to the first floor. The cozy living room exudes warmth and seamlessly flows into the semi-open kitchen, equipped with modern built-in appliances such as a gas hob, oven, microwave, extractor hood, refrigerator, and dishwasher. Here you will also find integrated connections for a washing machine and dryer. Additionally, there is a handy storage closet next to the kitchen.
Through the back door, you enter the beautifully landscaped southwest-facing garden, complete with a terrace and free back entrance, perfect for relaxation and pleasant evenings. The garage provides space for the car or extra storage, while the driveway accommodates multiple cars, with one under the carport.
First Floor:
The landing, with a fixed staircase to the second floor, leads to three spacious bedrooms. The modern bathroom is equipped with a stylish washbasin cabinet and a bathtub with a shower function.
Second Floor:
Here you will find a spacious landing and a large fourth bedroom, which also serves excellently as a hobby room.
Features:
Floor, roof, and wall insulation
PVC window frames on the first floor
Double glazing throughout and shutters for extra comfort
Central heating with an HR combi boiler from 2009
This home is definitely worth a visit! Come and experience the comfort and charm of this beautiful family home for yourself.
Features
Transfer of ownership
- Last asking price
- € 289,000 kosten koper
- Asking price per m²
- € 3,042
- Status
- Sold
Construction
- Kind of house
- Single-family home, double house
- Building type
- Resale property
- Year of construction
- 1980
- Type of roof
- Gable roof covered with roof tiles
Surface areas and volume
- Areas
- Living area
- 95 m²
- Exterior space attached to the building
- 23 m²
- External storage space
- 18 m²
- Plot size
- 258 m²
- Volume in cubic meters
- 310 m³
Layout
- Number of rooms
- 5 rooms (4 bedrooms)
- Number of bath rooms
- 1 bathroom and 1 separate toilet
- Bathroom facilities
- Shower, bath, and sink
- Number of stories
- 3 stories
- Facilities
- Mechanical ventilation, rolldown shutters, and TV via cable
Energy
- Energy label
- Insulation
- Roof insulation, double glazing and insulated walls
- Heating
- CH boiler
- Hot water
- CH boiler
- CH boiler
- Remeha HR combi (gas-fired combination boiler from 2009, in ownership)
Cadastral data
- HULST L 504
- Cadastral map
- Area
- 258 m²
- Ownership situation
- Full ownership
Exterior space
- Location
- Alongside a quiet road and in residential district
- Garden
- Back garden and front garden
- Back garden
- 120 m² (12.00 metre deep and 10.00 metre wide)
- Garden location
- Located at the southwest with rear access
Garage
- Type of garage
- Detached brick garage
- Capacity
- 1 car
- Facilities
- Electricity and running water
- Insulation
- No insulation
Parking
- Type of parking facilities
- Parking on private property and public parking
Photos 39
© 2001-2025 funda






































