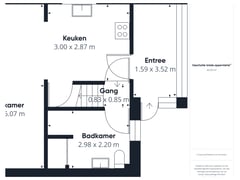Description
Charmante, vrijstaande jaren '30 woning op een royaal perceel, gelegen op een centrale woonlocatie!
Ben je op zoek naar een fijne en betaalbare woning? Zoek dan niet verder! Deze karakteristieke woning biedt alles wat je nodig hebt. Gelegen op een centrale woonlocatie, dicht bij het centrum van het gezellige grensdorp Sint Jansteen met al haar voorzieningen. Tegelijkertijd sta je snel in het levendige Hulst en heb je een uitstekende verbinding met België; perfect voor werk of uitstapjes.
Met 3 slaapkamers en een heerlijk ruime tuin is er voldoende ruimte voor het gehele gezin! De recente energiebesparende maatregelen zoals o.a. een geheel nieuw dak met dakisolatie en 10 zonnepanelen zorgen daarnaast direct voor comfort en lagere energiekosten.
Indeling:
Je komt de woning binnen via de entree aan de achterzijde van de woning. Vanuit de hal stap je de moderne open keuken in met aansluitend de fijne en lichte woonkamer. De keuken is in hoekopstelling geplaatst en uitgerust met alle denkbare inbouwapparatuur zoals een gaskookplaat, afzuigkap, oven, magnetron, vaatwasser, koelkast en spoelbak.
Via de keuken kom je in het portaaltje met trapopgang naar de eerste verdieping en toegang tot de badkamer. De nette badkamer is ingericht met een douchecabine, wastafel met meubel en toilet. Tevens tref je hier de aansluitingen voor witgoedapparatuur.
1e verdieping:
Overloop met toegang tot 3 ruime en comfortabele slaapkamers.
Buiten:
Geniet van de zon in de royale en zonnige achtertuin die op het zuidwesten is gelegen. De tuin leent zich ideaal voor gezellige barbecues, tuinieren, buiten spelen voor de kinderen of gewoon ontspannen met een goed boek.
Aanvullende informatie;
- Rondom voorzien van hardhouten kozijnen met dubbele beglazing
- Dak woning vernieuwd + dakisolatie (2023)
- Verarming en warm water middels cv combi-ketel (Nefit, eigendom)
- 10 Zonnepanelen (eigendom, 2023)
- Meterkast vernieuwd
- Energielabel E
Kortom; een interessante woning op een aantrekkelijke woonlocatie, voor een leuke prijs, welke je beslist gezien moet hebben! Vooraf al een kijkje nemen? Bekijk dan de 3D tour op REHAM.NL
English version:
Charming, detached 1930s home on a spacious lot, centrally located!
Are you looking for a comfortable and affordable home? Look no further! This characteristic house offers everything you need. Centrally located, close to the center of the charming border village of Sint Jansteen with all its amenities. At the same time, you can quickly reach the lively city of Hulst and have excellent connections to Belgium; perfect for work or outings.
With 3 bedrooms and a wonderfully spacious garden, there is plenty of room for the whole family! Recent energy-saving measures, including a completely new roof with insulation and 10 solar panels, provide immediate comfort and lower energy costs.
Layout:
You enter the house through the rear entrance. From the hallway, you step into the modern open kitchen, which adjoins the pleasant and bright living room. The kitchen is set up in a corner arrangement and is equipped with all conceivable built-in appliances such as a gas hob, extractor hood, oven, microwave, dishwasher, refrigerator, and sink.
From the kitchen, you enter the small hall with stairs leading to the first floor and access to the bathroom. The neat bathroom is equipped with a shower cabin, washbasin with cabinet, and toilet. Here, you will also find the connections for laundry appliances.
First Floor:
Landing with access to 3 spacious and comfortable bedrooms.
Outside:
Enjoy the sun in the spacious and sunny backyard facing southwest. The garden is ideal for cozy barbecues, gardening, children playing outside, or simply relaxing with a good book.
Additional Information:
- Equipped with hardwood window frames with double glazing
- Roof of the house renewed + roof insulation (2023)
- Heating and hot water via a combi boiler (Nefit, owned)
- 10 Solar panels (owned, 2023)
- Electrical panel renewed
- Energy label G (from before the energy-saving measures)
In short, an interesting home in an attractive location, at a great price, which you definitely need to see! Want to take a look beforehand? Check out the 3D tour on REHAM.NL.
Features
Transfer of ownership
- Asking price
- € 250,000 kosten koper
- Asking price per m²
- € 2,451
- Listed since
- Status
- Available
- Acceptance
- Available in consultation
Construction
- Kind of house
- Single-family home, detached residential property
- Building type
- Resale property
- Year of construction
- 1934
- Type of roof
- Mansard roof covered with roof tiles
Surface areas and volume
- Areas
- Living area
- 102 m²
- Plot size
- 350 m²
- Volume in cubic meters
- 345 m³
Layout
- Number of rooms
- 4 rooms (3 bedrooms)
- Number of bath rooms
- 1 bathroom
- Bathroom facilities
- Shower, toilet, sink, and washstand
- Number of stories
- 2 stories and a basement
- Facilities
- Skylight, optical fibre, passive ventilation system, TV via cable, and solar panels
Energy
- Energy label
- Insulation
- Roof insulation and double glazing
- Heating
- CH boiler
- Hot water
- CH boiler
- CH boiler
- Nefit trendline HR C30 CW5 (gas-fired combination boiler, in ownership)
Cadastral data
- HULST JS 4570
- Cadastral map
- Area
- 350 m²
- Ownership situation
- Full ownership
Exterior space
- Location
- Alongside a quiet road
- Garden
- Surrounded by garden
Parking
- Type of parking facilities
- Public parking
Want to be informed about changes immediately?
Save this house as a favourite and receive an email if the price or status changes.
Popularity
0x
Viewed
0x
Saved
15/08/2024
On funda







