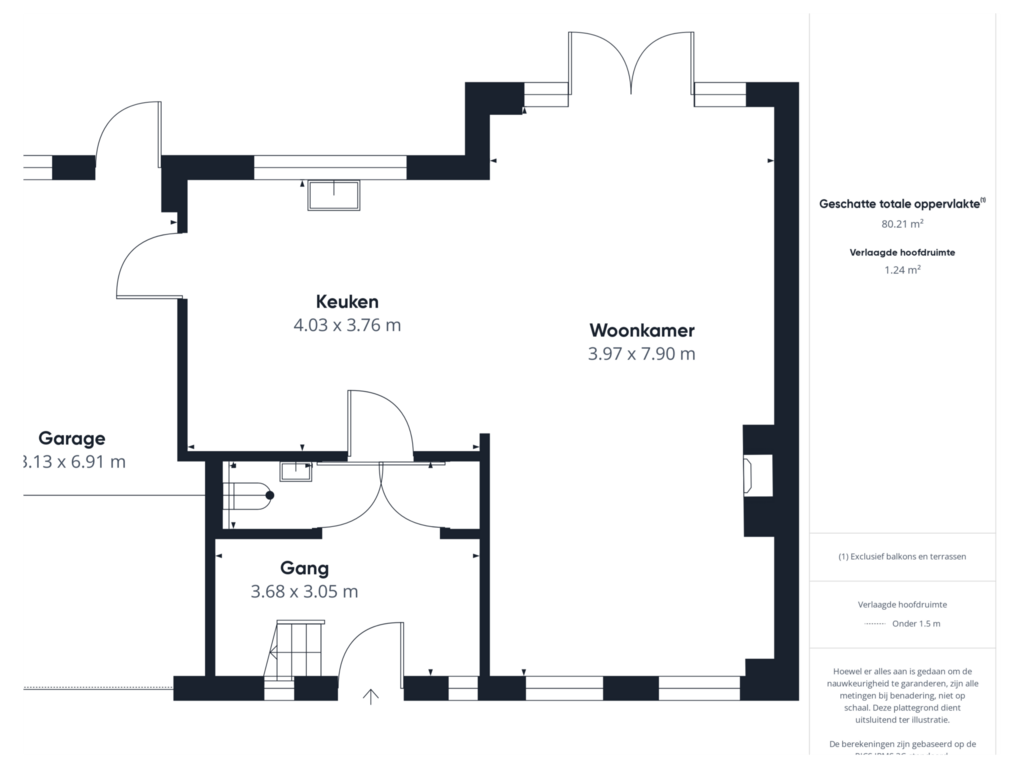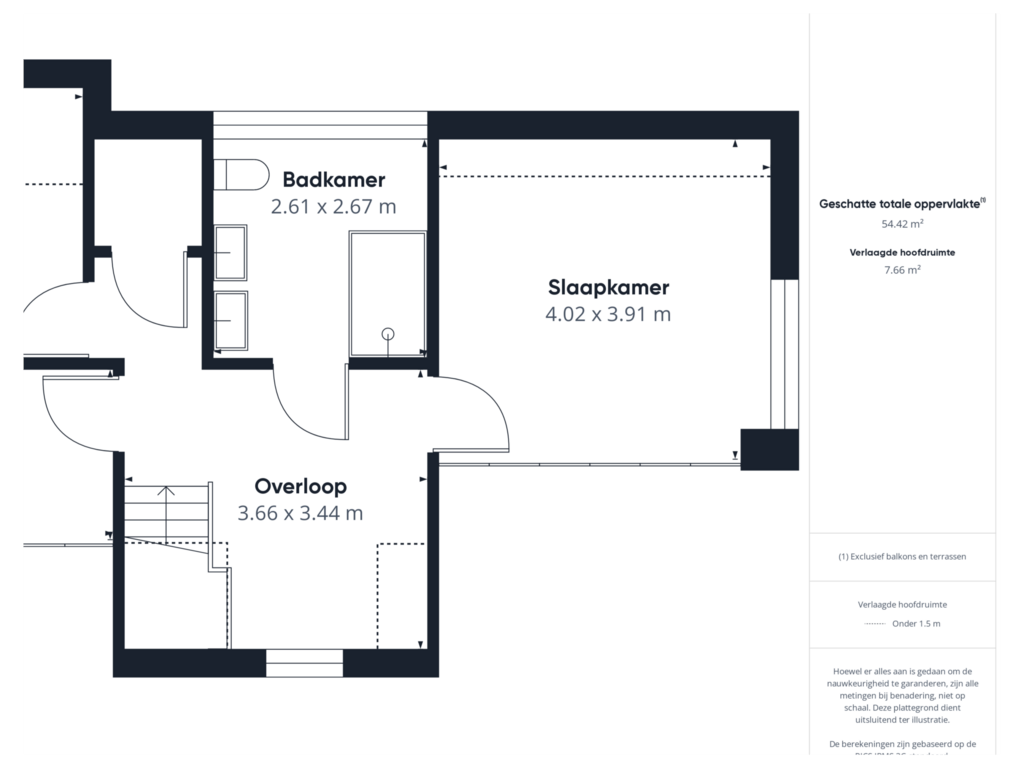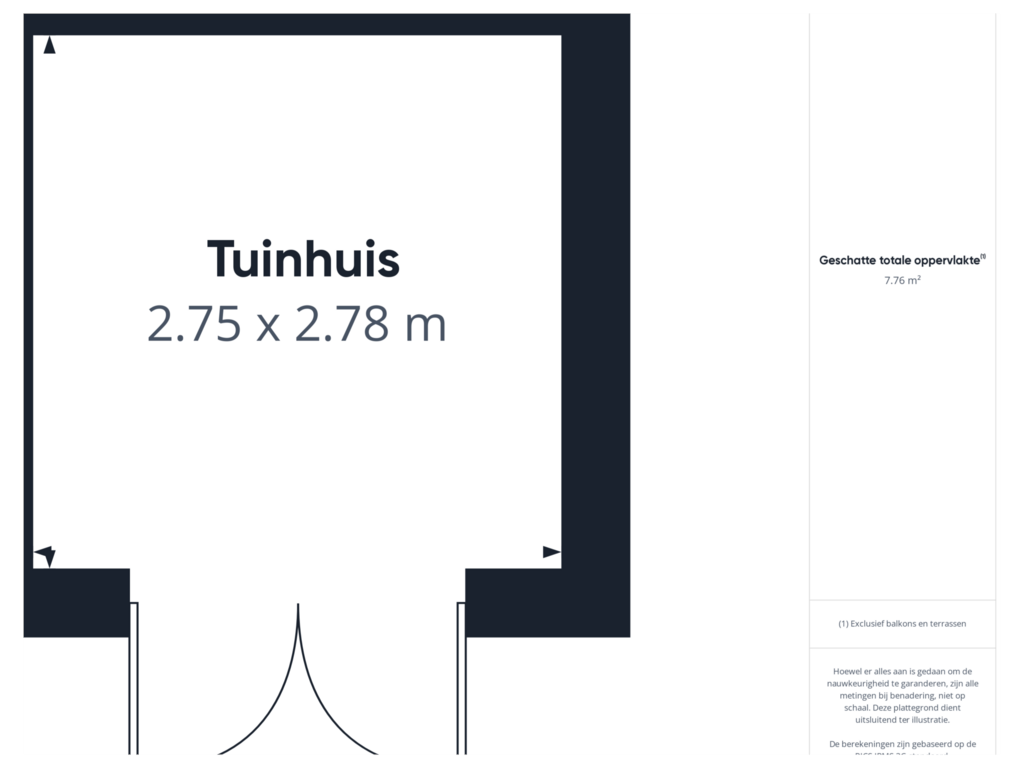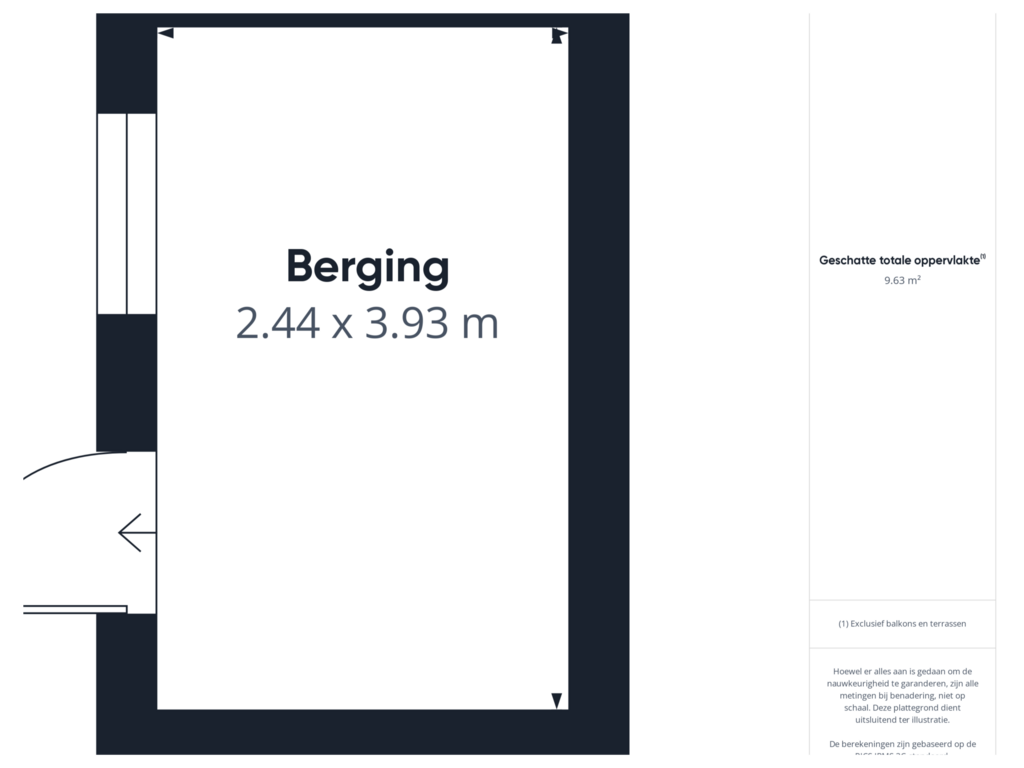This house on funda: https://www.funda.nl/en/detail/koop/sint-jansteen/huis-roskamstraat-16/89144463/
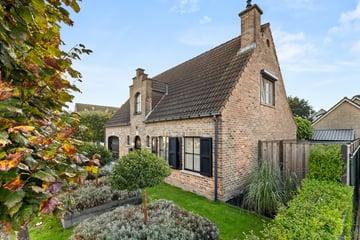
Description
Op een prachtige locatie aan de rand van het dorp en op korte afstand van de Belgische grens staat deze karaktervolle, vrijstaande woning met inpandige garage en een royale, zonnige tuin op het zuiden, voorzien van een stijlvolle overkapping.
De ligging maakt dat deze woning ook voor Belgische woningzoekers een uitstekende kans is!
In de afgelopen jaren is het huis volledig gemoderniseerd. Stijlvol wonen op een heerlijke woonlocatie!
Indeling:
Bij binnenkomst in de hal vind je een open trap naar de verdieping, een meterkast en een moderne toiletruimte met hangtoilet en fonteintje.
Vanuit de hal kom je in de moderne open keuken, opgesteld in een praktische hoekopstelling en uitgerust met hoogwaardige inbouwapparatuur, waaronder een inductiekookplaat, afzuigkap, oven, koelkast, magnetron, en vaatwasser.
De ruime, lichte woonkamer van ca. 32 m², heeft een sfeervolle gashaard en openslaande tuindeuren heeft naar de tuin. De fraai tegelvloer loopt naadloos door in de vertrekken op de begane grond.
Aan de andere zijde van de keuken bevindt zich de inpandige garage, die tevens functioneert als bijkeuken, compleet met witgoedaansluitingen, een stortbakje, een elektrisch bedienbare sectional-deur en een achterdeur naar de fraai aangelegde, zonnige achtertuin op het zuiden met overkapping en een houten tuinhuis.
Eerste Verdieping:
Vanaf de ruime overloop met dakkapel bereik je drie slaapkamers en een moderne badkamer met dakkapel, een royale inloopdouche, dubbele wastafel met meubel, hangtoilet, en opnieuw een ruime inloopdouche.
De masterbedroom beschikt over een prachtige maatwerk kastenwand.
Tweede Verdieping: Bergzolder, bereikbaar via een vlizotrap op de overloop.
Extra info
- Kunststof en hardhouten kozijnen met dubbele HR++ beglazing
- 10 Zonnepanelen (eigendom)
- Deels rolluiken
- Centrale verwarming (HR combiketel Nefit, 2014)
- Dak-, muur- en vloerisolatie
- Energielabel B
Neem vandaag nog contact met ons op om deze woning te komen bezichtigen! Onze makelaars leiden je graag rond! Vooraf al een kijkje nemen? Bekijk dan de 3D tour op REHAM.NL
English version:
In a beautiful location on the edge of the village and a short distance from the Belgian border stands this characterful, detached house with indoor garage and a spacious, sunny south-facing garden, equipped with a stylish canopy.
The location makes this property an excellent opportunity for Belgian house hunters as well!
In recent years, the house has been completely modernized. Stylish living in a wonderful residential location!
Layout:
Upon entering the hall you will find an open staircase to the floor, a meter cupboard and a modern toilet room with hanging toilet and sink.
From the hall you enter the modern open kitchen, set up in a practical corner unit and equipped with high-quality built-in appliances, including an induction hob, extractor hood, oven, refrigerator, microwave, and dishwasher.
The spacious, bright living room of approximately 32 m², has a cozy gas fireplace and garden doors to the garden. The beautiful tiled floor runs seamlessly through the rooms on the first floor.
On the other side of the kitchen you will find the indoor garage, which also functions as a utility room, complete with white goods connections, a cistern, an electrically operated sectional door and a back door to the beautifully landscaped, sunny south-facing backyard with canopy and a wooden gazebo.
First Floor:
From the spacious landing with dormer you reach three bedrooms and a modern bathroom with dormer, a generous walk-in shower, double sink with cabinet, hanging toilet, and again a spacious walk-in shower.
The master bedroom features a beautiful custom cabinetry.
Second Floor: Storage attic, accessible via a loft ladder on the landing.
Additional info
- Plastic and hardwood window frames with double HR++ glazing
- 10 Solar panels (owned)
- Partly shutters
- Central heating (HR combi boiler Nefit, 2014)
- Roof, wall and floor insulation
- Energy label B
Contact us today to come see this property! Our brokers will be happy to show you around! Want to take a look beforehand? Check out the 3D tour on REHAM.NL
Features
Transfer of ownership
- Asking price
- € 545,000 kosten koper
- Asking price per m²
- € 4,739
- Listed since
- Status
- Sold under reservation
- Acceptance
- Available in consultation
Construction
- Kind of house
- Single-family home, detached residential property
- Building type
- Resale property
- Year of construction
- 1988
- Type of roof
- Gable roof covered with roof tiles
Surface areas and volume
- Areas
- Living area
- 115 m²
- Other space inside the building
- 21 m²
- External storage space
- 17 m²
- Plot size
- 448 m²
- Volume in cubic meters
- 495 m³
Layout
- Number of rooms
- 4 rooms (3 bedrooms)
- Number of bath rooms
- 1 bathroom and 1 separate toilet
- Bathroom facilities
- Double sink, walk-in shower, and toilet
- Number of stories
- 2 stories and an attic
- Facilities
- Mechanical ventilation, rolldown shutters, TV via cable, and solar panels
Energy
- Energy label
- Insulation
- Roof insulation, double glazing, energy efficient window, insulated walls and floor insulation
- Heating
- CH boiler and gas heater
- Hot water
- CH boiler
- CH boiler
- Nefit (gas-fired combination boiler from 2014, in ownership)
Cadastral data
- HULST L 598
- Cadastral map
- Area
- 448 m²
- Ownership situation
- Full ownership
Exterior space
- Location
- In residential district
- Garden
- Surrounded by garden
Storage space
- Shed / storage
- Detached wooden storage
Garage
- Type of garage
- Built-in
- Capacity
- 1 car
- Facilities
- Electrical door, electricity, heating and running water
Parking
- Type of parking facilities
- Parking on private property and public parking
Photos 45
Floorplans 4
© 2001-2024 funda













































