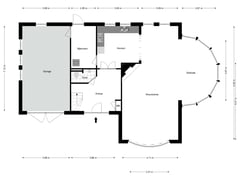Selschardijk 11-A1744 JA Sint MaartenEenigenburg en Buitengebied
- 176 m²
- 11,980 m²
- 3
€ 1,150,000 k.k.
Eye-catcherRietgedekte woonboerderij met vrij uitzicht op perceel van 11.980m2
Description
Welcome to this beautiful thatched-roof, characteristic detached home, situated on a spacious plot of 11,980 square meters, surrounded by lush greenery and natural beauty. This charming home offers a unique blend of rural charm and modern amenities, making it an idyllic retreat in a green oasis.
Privacy and Space
Upon entering the garden, you are greeted by a serene pond where frogs croak and graceful lotus flowers bloom. The soothing sound of flowing water and the colorful flora create a peaceful ambiance perfect for relaxing and unwinding. For those seeking a place to unwind, the gazebo in the garden provides an ideal spot for sunbathing, enjoying a refreshing drink, or simply taking in the tranquil surroundings.
Oasis of Green and Tranquility
The plot is entirely enclosed by fencing and is adorned with palm trees and bamboo plants, creating a tropical atmosphere reminiscent of exotic destinations. In addition to the lush garden, there are also two Shetland ponies that call the property their home. These friendly companions add an extra touch of rural life to the setting and are perfect for animal lovers who enjoy spending time outdoors.
From the house, there are unobstructed views both at the front and rear. Throughout the house, you are treated to panoramic views of the beautiful green surroundings. In the distance, the expansive fields transform into a picturesque dune landscape, offering a breathtaking panorama. The house itself is filled with natural light, creating a warm and inviting atmosphere. The spacious living room with a cozy gas fireplace seamlessly transitions into the country-style kitchen, creating a welcoming space for cooking and enjoying company. The adjacent utility room serves as a practical wet room. Connected to this is the spacious garage, which could also serve as a B&B; all the necessary connections are already in place. Via the staircase in the hallway, you reach the first floor with its spacious landing. Here, you'll find three comfortable bedrooms adorned with authentic ceiling beams. Two of them are particularly spacious, providing ample room to relax and enjoy a good night's sleep. The comfortable bathroom offers all the conveniences for a relaxing bath or invigorating shower.
The possibilities for this property are endless. There's an option to expand the house by up to 150 square meters, perfect for those seeking extra space for creative projects, workspace, or a studio. Another possibility is to create an annex that could function as a Bed & Breakfast, providing a fantastic opportunity to welcome guests to this unique and tranquil environment. A request has been submitted to the municipality to change the agricultural designation to residential designation, potentially offering additional possibilities (please note: this is still pending). In the neighboring fields, many organic farmers operate using natural methods.
Hidden Paradise
In summary, this thatched-roof, characteristic home is a true gem in the green landscape, an oasis of tranquility and ultimate relaxation with the potential to fulfill your dreams.
In the nearby villages of Tuitjenhorn and Warmenhuizen, you'll find all the amenities you need for daily life, including ample sports and school facilities. The Petten beach is just a 10-minute drive away.
Unique Selling Points (USP)
- Space and Privacy
- B&B Opportunities
- Recently Thatched Roof
- Energy Label B
- Fully Enclosed Property
Features
Transfer of ownership
- Asking price
- € 1,150,000 kosten koper
- Asking price per m²
- € 6,534
- Listed since
- Status
- Available
- Acceptance
- Available in consultation
Construction
- Kind of house
- Converted farmhouse, detached residential property
- Building type
- Resale property
- Year of construction
- 1983
- Specific
- Furnished
- Type of roof
- Hipped roof covered with cane
- Quality marks
- Energie Prestatie Advies
Surface areas and volume
- Areas
- Living area
- 176 m²
- Other space inside the building
- 29 m²
- Plot size
- 11,980 m²
- Volume in cubic meters
- 711 m³
Layout
- Number of rooms
- 4 rooms (3 bedrooms)
- Number of bath rooms
- 1 bathroom and 1 separate toilet
- Bathroom facilities
- Walk-in shower, washstand, and sit-in bath
- Number of stories
- 2 stories
Energy
- Energy label
- Insulation
- Roof insulation, double glazing, floor insulation and completely insulated
- Heating
- CH boiler, gas heater and partial floor heating
- Hot water
- CH boiler
- CH boiler
- Gas-fired, in ownership
Cadastral data
- SCHAGEN E 1622
- Cadastral map
- Area
- 11,980 m²
Exterior space
- Location
- Alongside a quiet road, alongside waterfront, outside the built-up area, rural, open location and unobstructed view
- Garden
- Surrounded by garden
Garage
- Type of garage
- Built-in
- Capacity
- 1 car
- Facilities
- Electricity
Parking
- Type of parking facilities
- Parking on private property and parking garage
Want to be informed about changes immediately?
Save this house as a favourite and receive an email if the price or status changes.
Popularity
0x
Viewed
0x
Saved
24/12/2024
On funda






