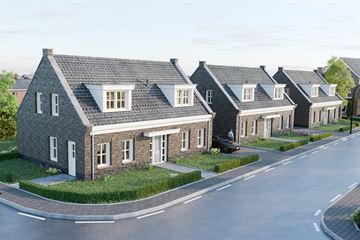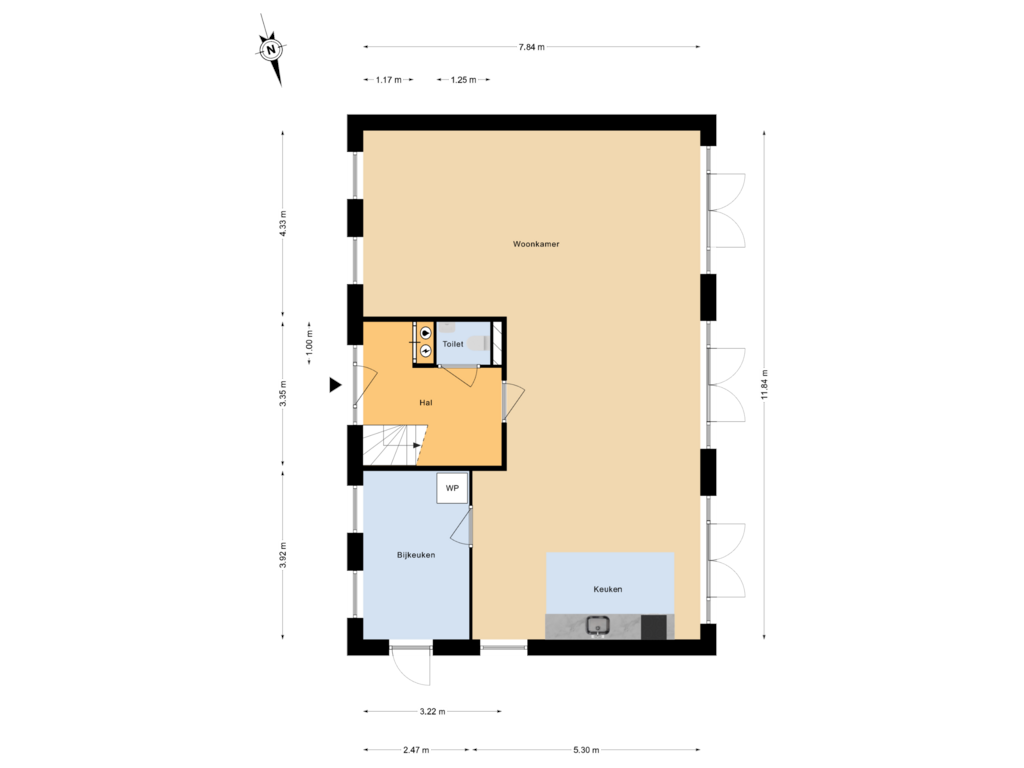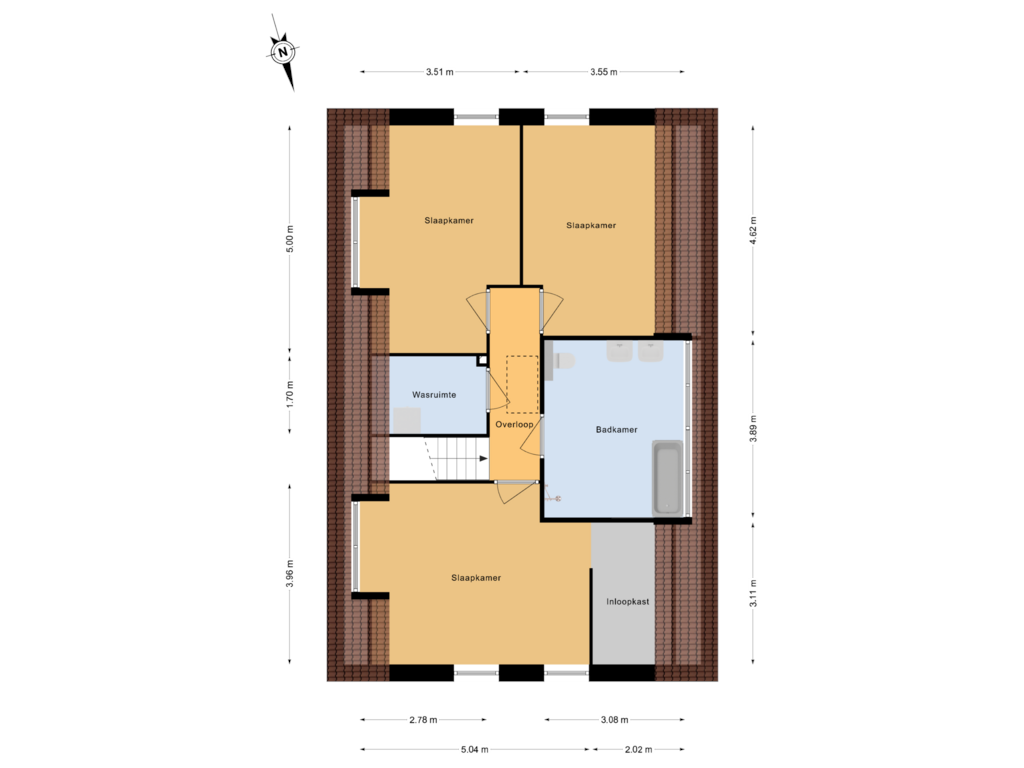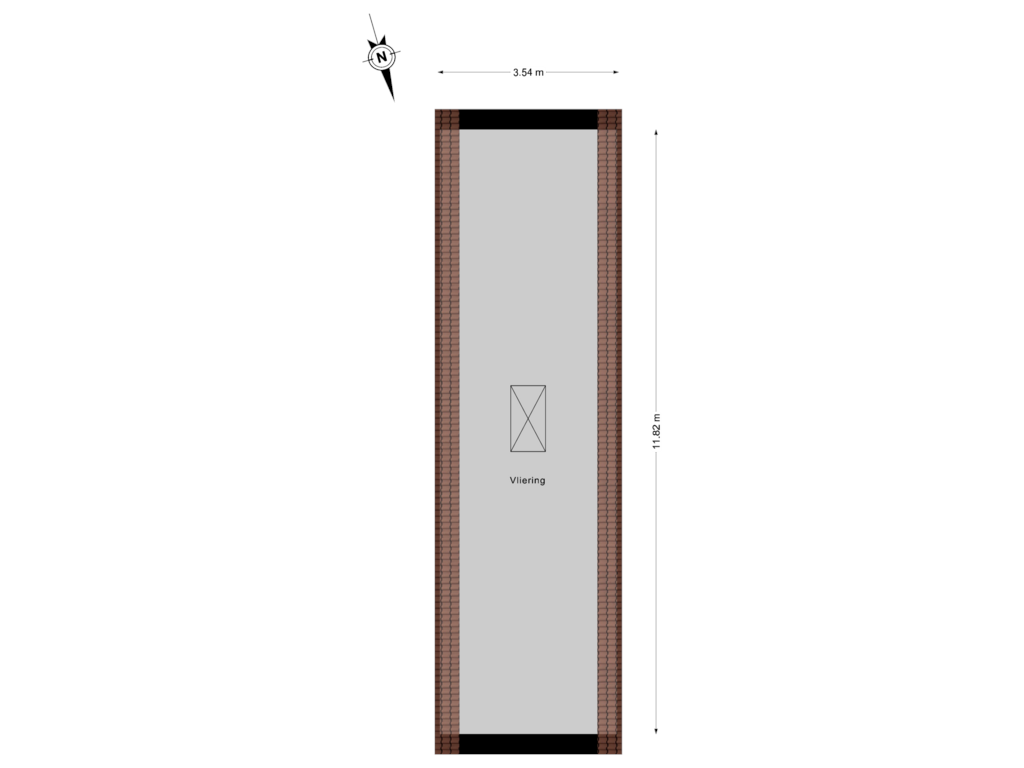
Description
* Vrijstaande woning van ca. 173 m² woonoppervlakte en ca. 656 m³ inhoud;
* Woonkamer met open keuken voorzien van inbouwapparatuur;
* Toilet en badkamer voorzien van tegelwerk en sanitair;
* Diverse uitbreidings- en inrichtingsopties;
* Gehele woning voorzien van vloerverwarming;
* Prijs is inclusief de stelposten voor keuken (€ 7.000,- incl. BTW, arbeid, materiaal en montage) en sanitair en tegelwerk (€ 7.000,- incl. BTW, arbeid, materiaal en montage).
Features
Transfer of ownership
- Asking price
- € 609,000 vrij op naam
- Asking price per m²
- € 3,520
- Listed since
- Status
- Under option
- Acceptance
- Available in consultation
Construction
- Kind of house
- Single-family home, detached residential property
- Building type
- New property
- Year of construction
- After 2020
- Specific
- Protected townscape or village view (permit needed for alterations)
- Type of roof
- Gable roof covered with roof tiles
- Quality marks
- Woningborg Garantiecertificaat
Surface areas and volume
- Areas
- Living area
- 173 m²
- Plot size
- 502 m²
- Volume in cubic meters
- 656 m³
Layout
- Number of rooms
- 5 rooms (3 bedrooms)
- Number of bath rooms
- 1 bathroom and 1 separate toilet
- Bathroom facilities
- Walk-in shower, bath, toilet, underfloor heating, and sink
- Number of stories
- 2 stories and an attic
- Facilities
- Skylight and optical fibre
Energy
- Energy label
- Not available
- Insulation
- Roof insulation, energy efficient window, insulated walls, floor insulation and completely insulated
- Heating
- Complete floor heating and heat pump
Cadastral data
- SINT MAARTENSDIJK N 800
- Cadastral map
- Area
- 502 m² (part of parcel)
- Ownership situation
- Full ownership
Exterior space
- Location
- Alongside a quiet road and in residential district
- Garden
- Surrounded by garden
Storage space
- Shed / storage
- Detached wooden storage
- Facilities
- Electricity
Garage
- Type of garage
- Not yet present but possible
Parking
- Type of parking facilities
- Parking on private property and public parking
Photos 5
Floorplans 3
© 2001-2024 funda







