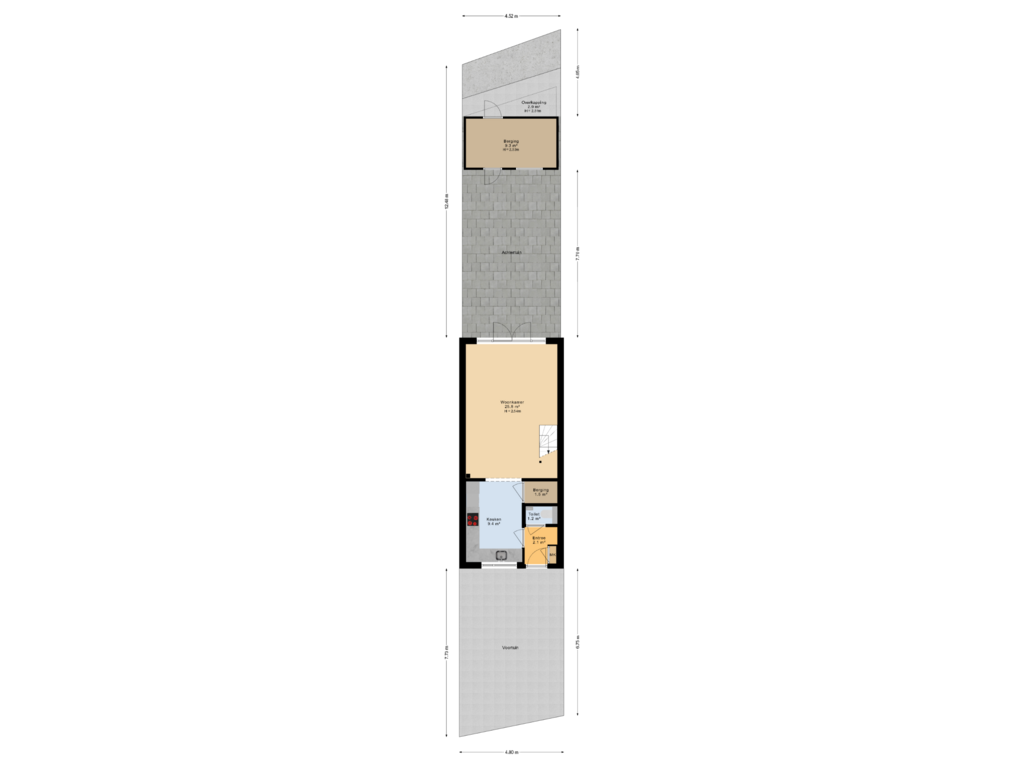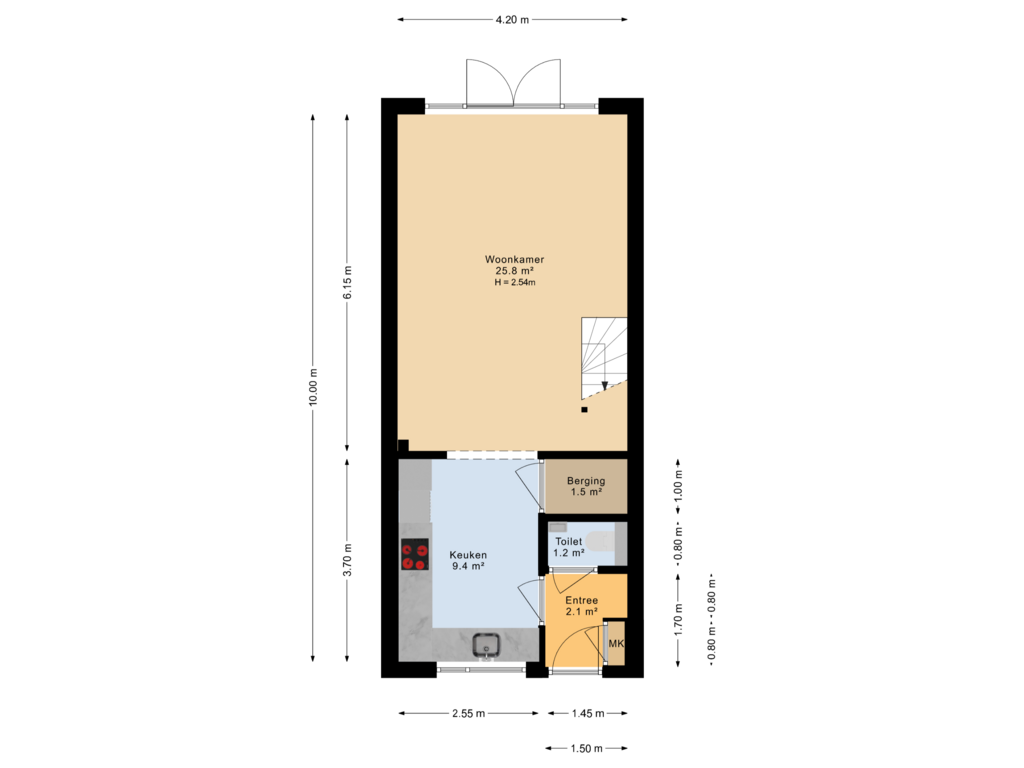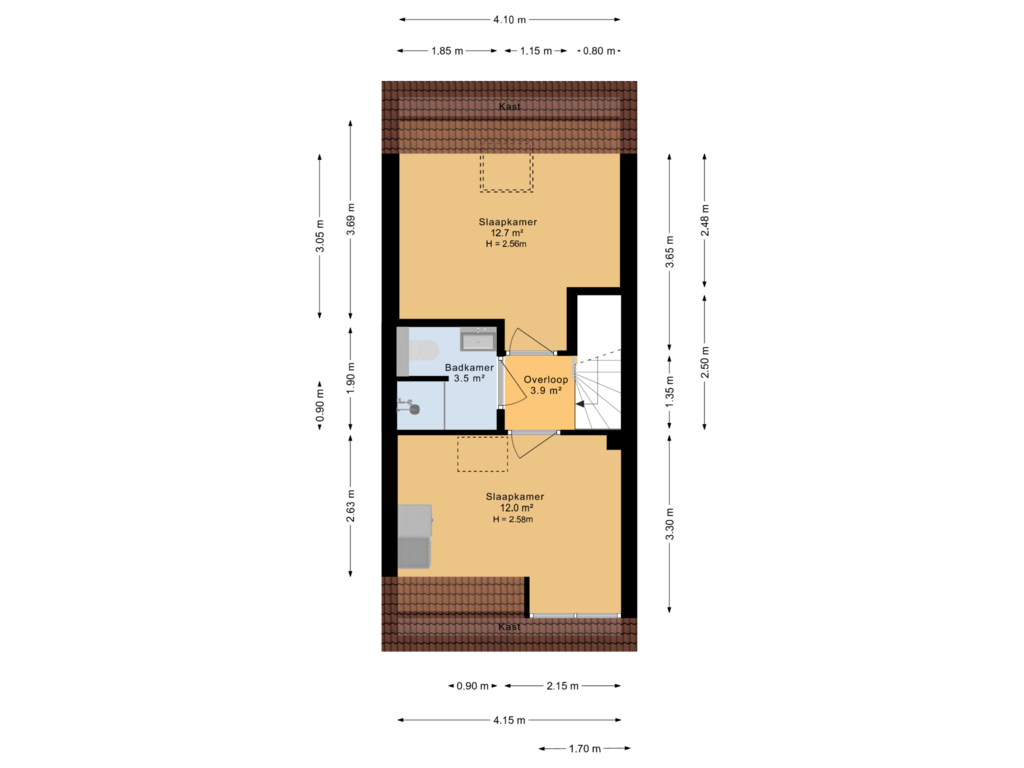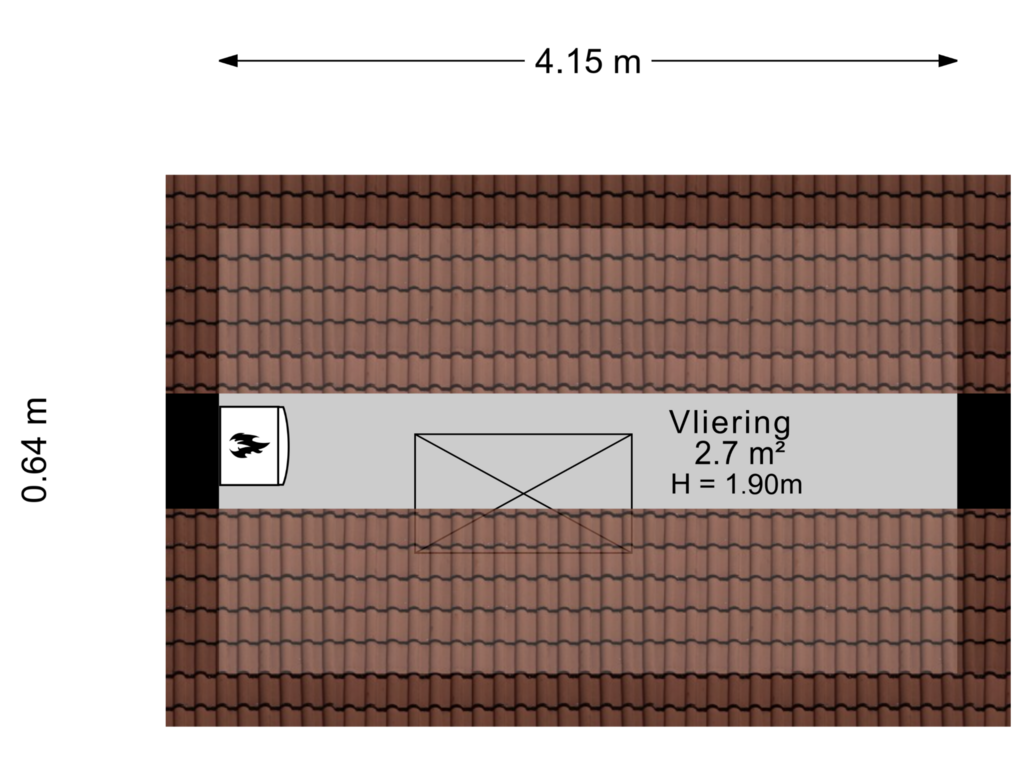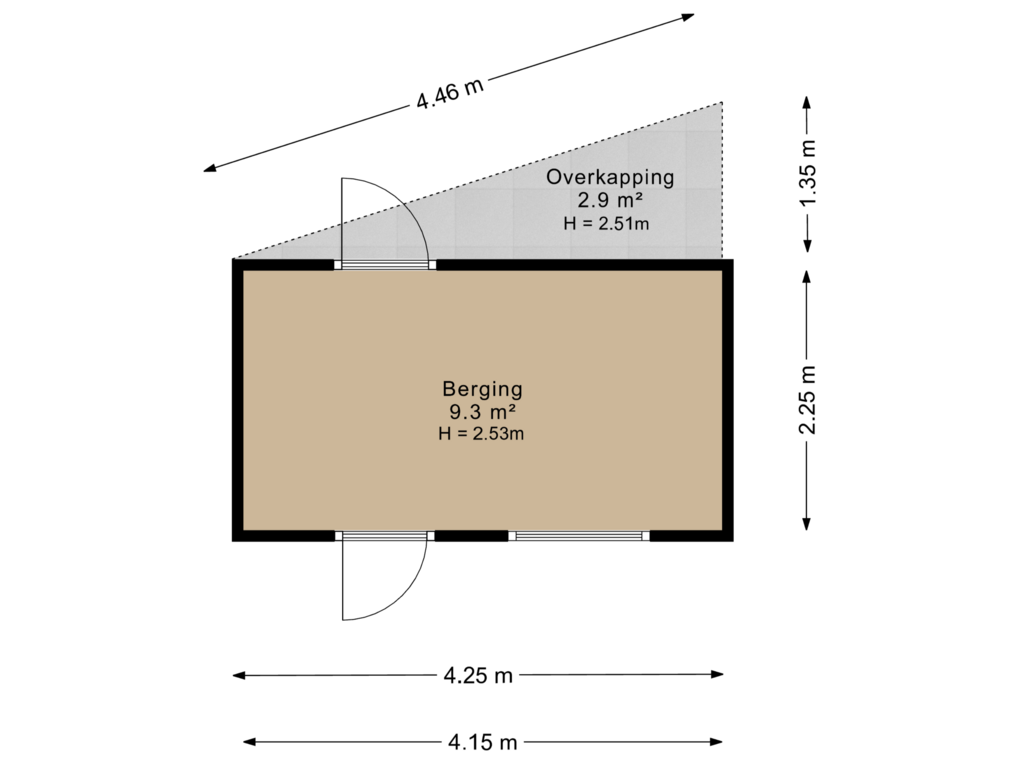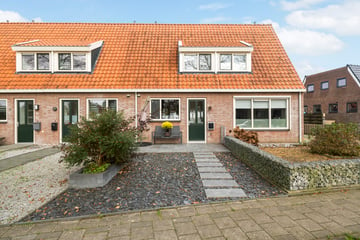
Jhr F J J van Eijsingastraat 48521 JG Sint NicolaasgaSint Nicolaasga
Sold under reservation
€ 279,000 k.k.
Description
Instapklare moderne luxe tussenwoning, gelegen aan de rand van Sint Nicolaasga. Een prachtige kans voor starters!
Het oorspronkelijke bouwjaar van deze woning is 1951 maar in 2012 zijn deze woningen door Kramer's Bouwbedrijf compleet gerenoveerd en uitgebouwd. De woning heeft energielabel A, is volledig geïsoleerd en voorzien van kunststof kozijnen. Verder is deze woning hoogwaardig afgewerkt met strak gestucte muren en plafonds, een moderne hoekkeuken met inbouwapparatuur en mooi sanitair.
INDELING:
Begane grond: Entree, hal met meterkast, toilet (vrijhangend) met fonteintje. De woonkamer is tuingericht en de tuindeuren zorgen ervoor dat bij mooi weer binnen en buiten één geheel zijn. De fraaie hoekkeuken heeft een luxe uitstraling en beschikt behalve over veel kastruimte ook over een vaatwasser (2022), inductie kookplaat (2020), afzuigkap, Quooker (2020), oven en een koel-/vriescombinatie. De berging/provisiekast zorgt voor veel opbergruimte, hier is tevens een wasmachine-aansluiting.
De complete begane grond is voorzien van plavuizen en vloerverwarming.
Eerste verdieping: overloop, 2 slaapkamers waarvan de voorste slaapkamer beschikt over een dakkapel en de achterste slaapkamer over een royaal velux dakraam.
In de badkamer vind je een toilet, inloopdouche, handdoekradiator en een wastafelmeubel.
Deze verdieping is voorzien van een laminaatvloer.
De woning wordt verwarmd d.m.v. centrale verwarming (Intergas 2012) en een Airco (Daikin 2020). Dus ook in de zomer heb je een aangename temperatuur in de woning.
De beschutte sfeervolle diepe tuin is onderhoudsarm en biedt veel privacy. De royale tuinberging (9m2) biedt behalve een achterom ook veel bergruimte. Deze berging grenst aan het achterpad en hier vind je ook een overkapping voor de containers, zeer praktisch en netjes uit het zicht.
Kortom: deze woning, tuin en berging vormen samen een fraai geheel; instapklaar is hier ook echt instapklaar, je kunt er zo in!
Sint Nicolaasga (Sint Nyk) is gelegen in een bosrijke omgeving, maar ook het Tjeukermeer en de Langweerder Wielen liggen op korte afstand. Een levendig dorp met veel voorzieningen, gelegen op enkele autominuten vanaf de A6.
Sint Nicolaasga staat bekend om de "Allegorische Optocht" op de 1ste donderdag van september. De optocht gaat via de Jhr F.J.J. van Eijsingastraat dus hier zit je eerste rang!
Wil je ook graag een kijkje nemen in deze prachtige woning? Maak dan snel een afspraak, we leiden je graag rond.
Features
Transfer of ownership
- Asking price
- € 279,000 kosten koper
- Asking price per m²
- € 3,671
- Listed since
- Status
- Sold under reservation
- Acceptance
- Available in consultation
Construction
- Kind of house
- Single-family home, row house
- Building type
- Resale property
- Year of construction
- 1951
Surface areas and volume
- Areas
- Living area
- 76 m²
- Other space inside the building
- 3 m²
- External storage space
- 9 m²
- Plot size
- 140 m²
- Volume in cubic meters
- 284 m³
Layout
- Number of rooms
- 3 rooms (2 bedrooms)
- Number of bath rooms
- 1 bathroom and 1 separate toilet
- Bathroom facilities
- Walk-in shower, toilet, and washstand
- Number of stories
- 2 stories and a loft
- Facilities
- Air conditioning, skylight, and mechanical ventilation
Energy
- Energy label
- Insulation
- Completely insulated
- Heating
- CH boiler and partial floor heating
- Hot water
- CH boiler
- CH boiler
- Intergas Kombi Kompakt HRE 36/30 (gas-fired combination boiler from 2012, in ownership)
Cadastral data
- LANGWEER A 7414
- Cadastral map
- Area
- 140 m²
- Ownership situation
- Full ownership
Exterior space
- Location
- Alongside a quiet road, sheltered location, in wooded surroundings and unobstructed view
- Garden
- Back garden and front garden
- Back garden
- 50 m² (11.00 metre deep and 4.50 metre wide)
Storage space
- Shed / storage
- Detached wooden storage
- Facilities
- Electricity
- Insulation
- Roof insulation and insulated walls
Parking
- Type of parking facilities
- Public parking
Photos 47
Floorplans 5
© 2001-2025 funda















































